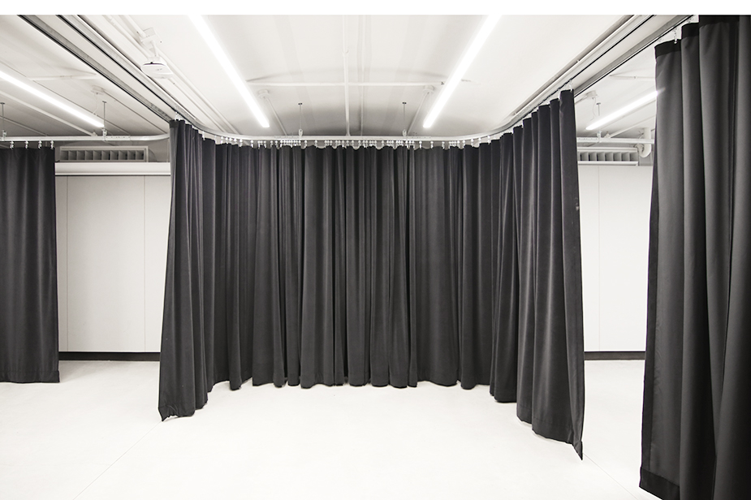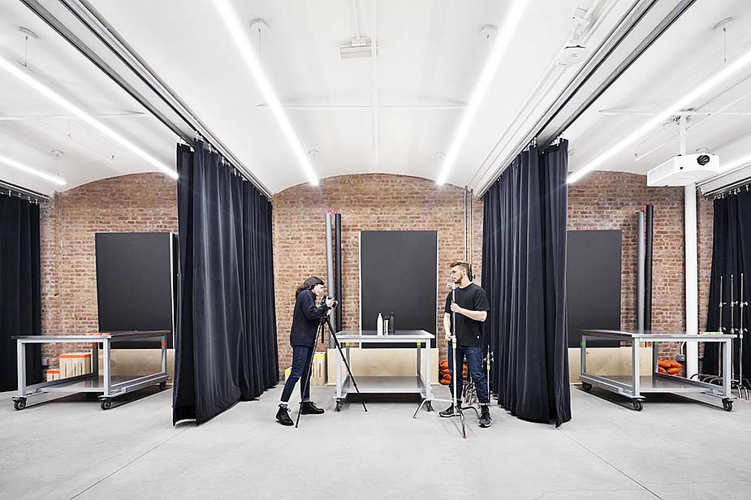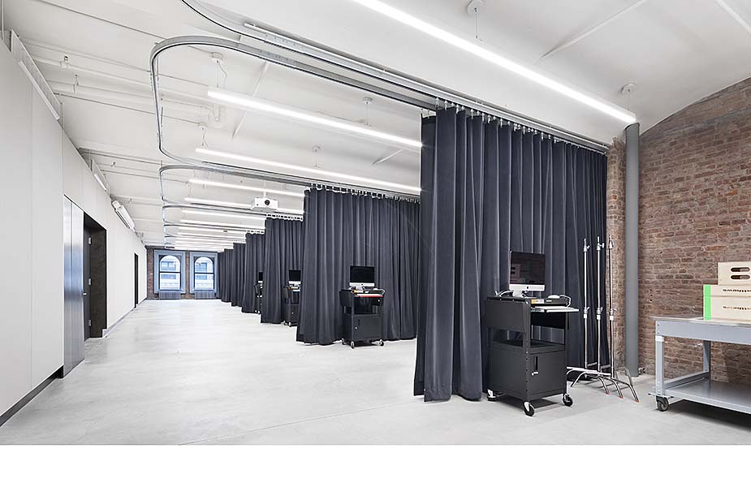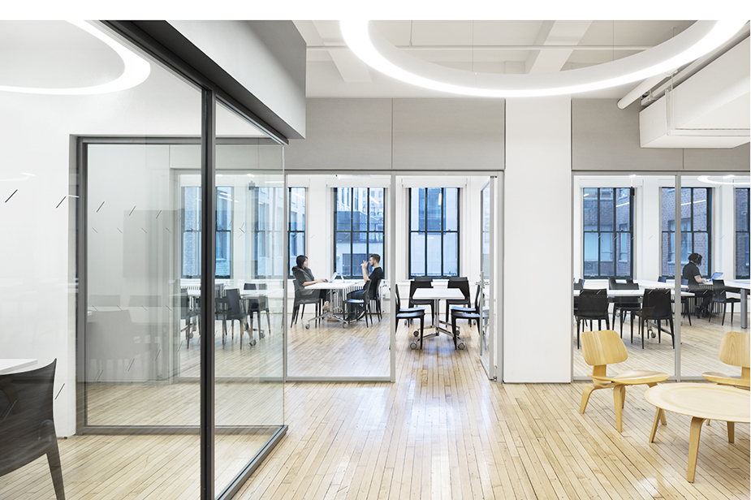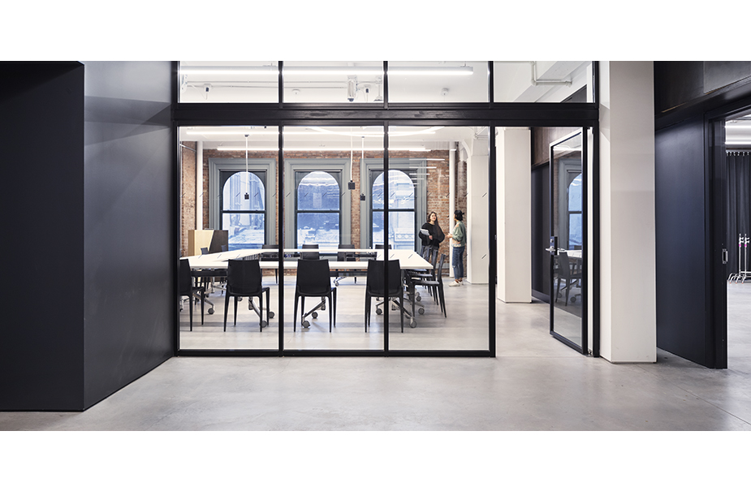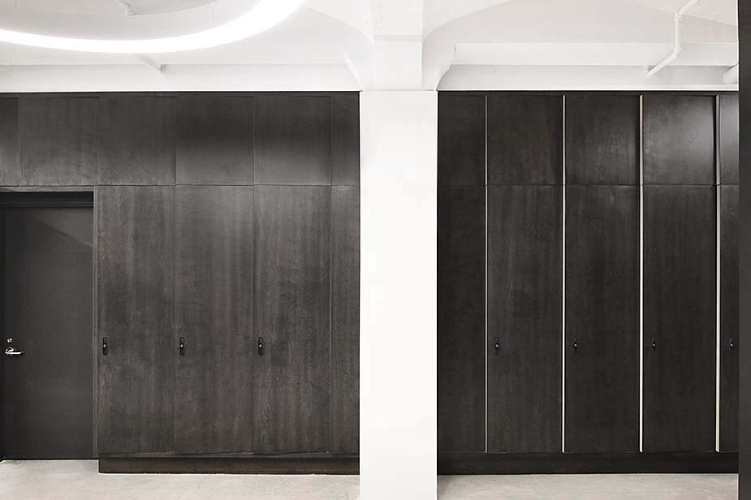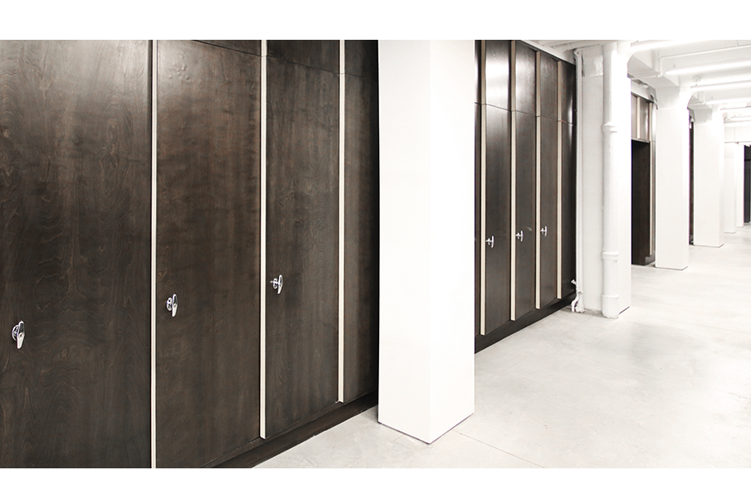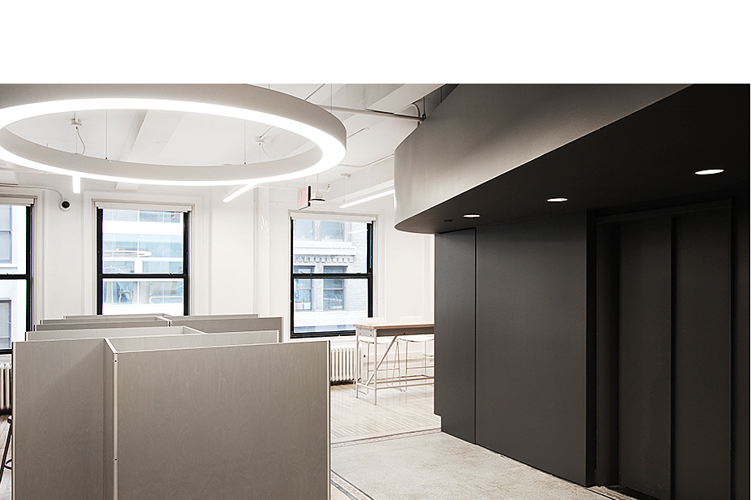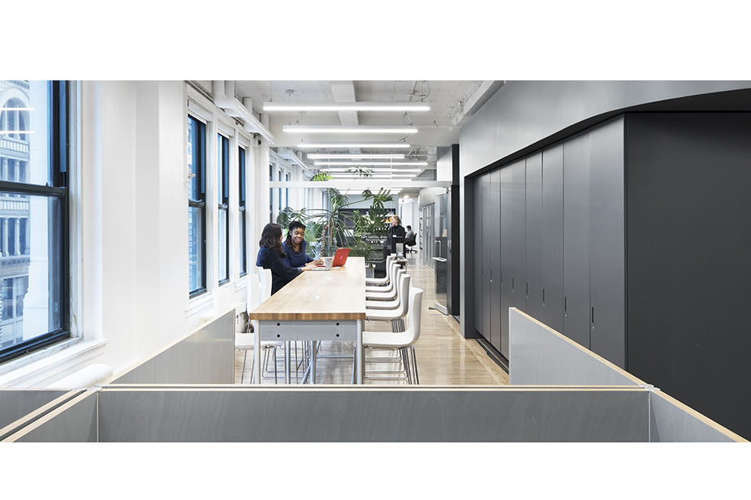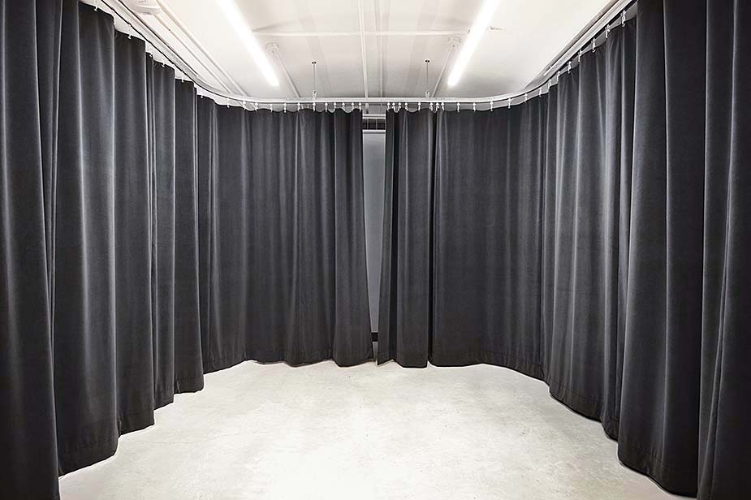PARSONS SCHOOL OF ART, MEDIA & TECHNOLOGY
The New School/Parsons School of Design, New York, NY
Proposal 2015Project 2015-17
Completion 2017
Parsons School of Art, Media & Technology is a new 15,400sf studio facilities and administrative hub at Fifth Avenue & 13th Street. R+L stripped away decades of wall-building to open-up the floor and reveal substantial masonry perimeter walls and arched ceilings. Communications Design, Data Visualization, Design & Technology, Fine Arts, Graphic Design, Illustration and Photography share the space that includes design studios, digital studios, open collaborative workspaces and a large multi-function shoot studio/event space with flexible draped bays for Parsons' photography program. R+L wrapped the school's group meeting spaces around the existing U-shaped lightcourt, consolidating private programs to maximize the flexibility & openness of the academic spaces.
Rice+Lipka Architects
Principals: Lyn Rice & Astrid Lipka
Associate: Taylor McNally-Anderson
Sr Designers: Lindsay Harkema, Ahmad Khan, Yiyao Liu, Guanyi Zhang
Project Team: Marisa Musing, Yiyao Tang, Camille Vantalon
Structural: Silman
Environmental: ME Engineers
Lighting: Richard Shaver Architectural Lighting
Security, Technology: Preda
Audiovisual: InToTo
