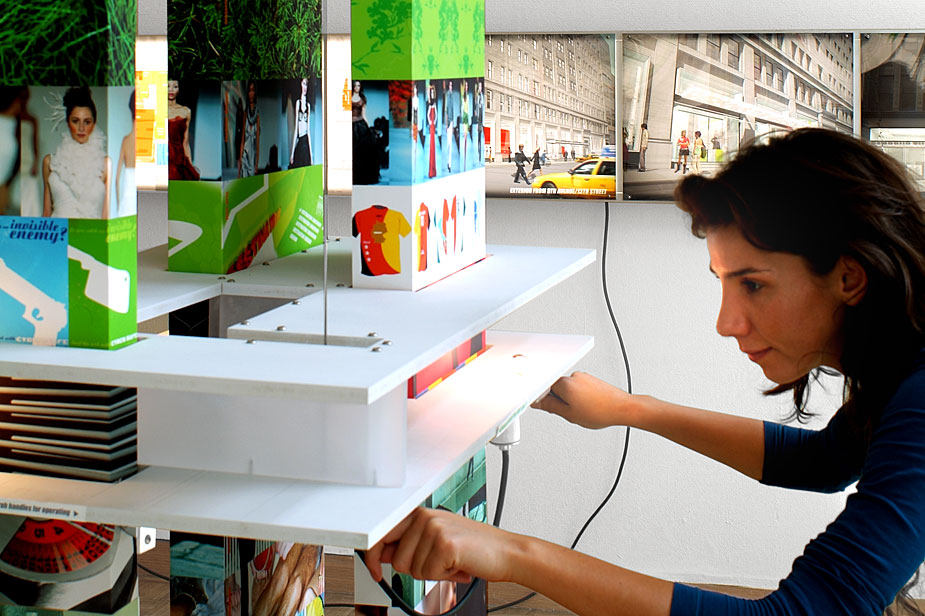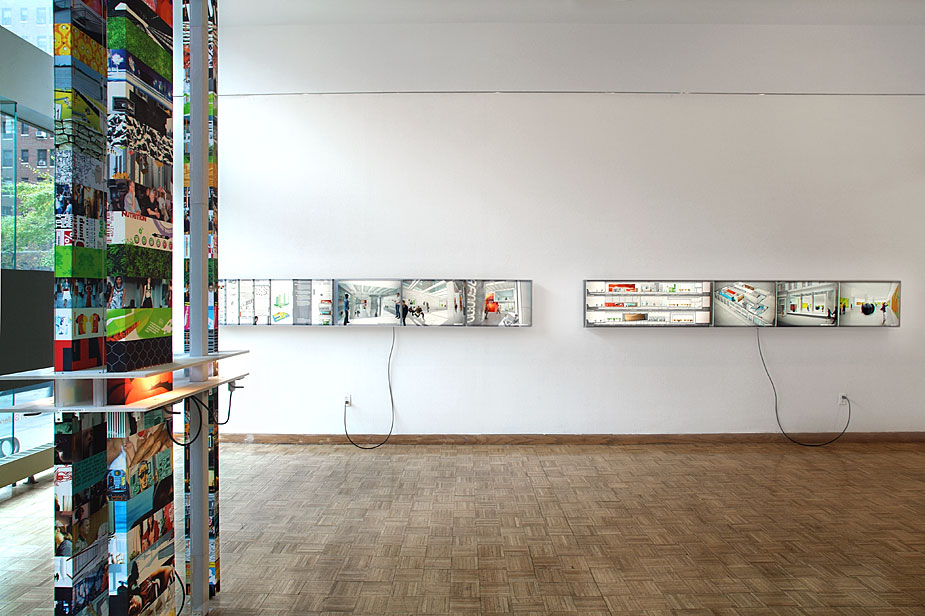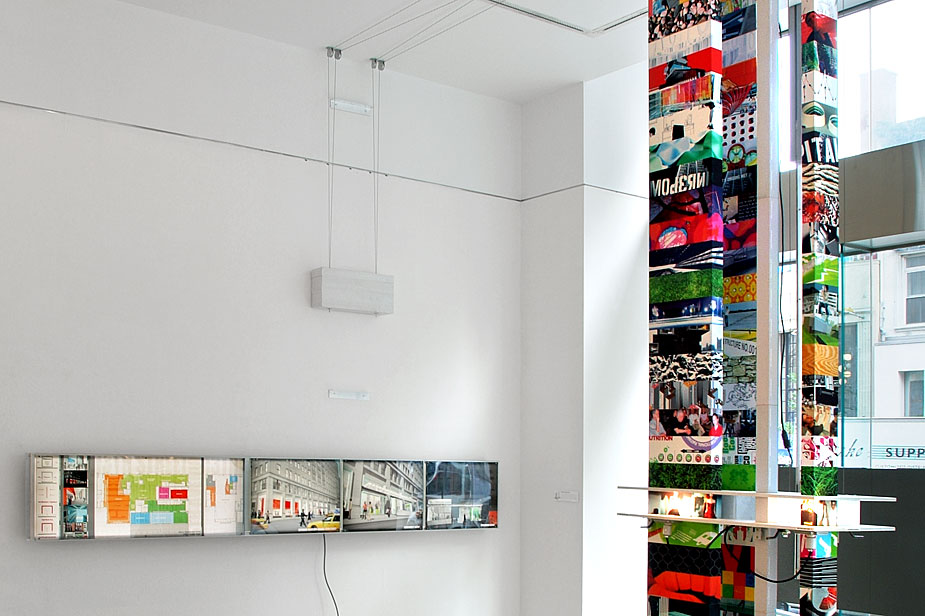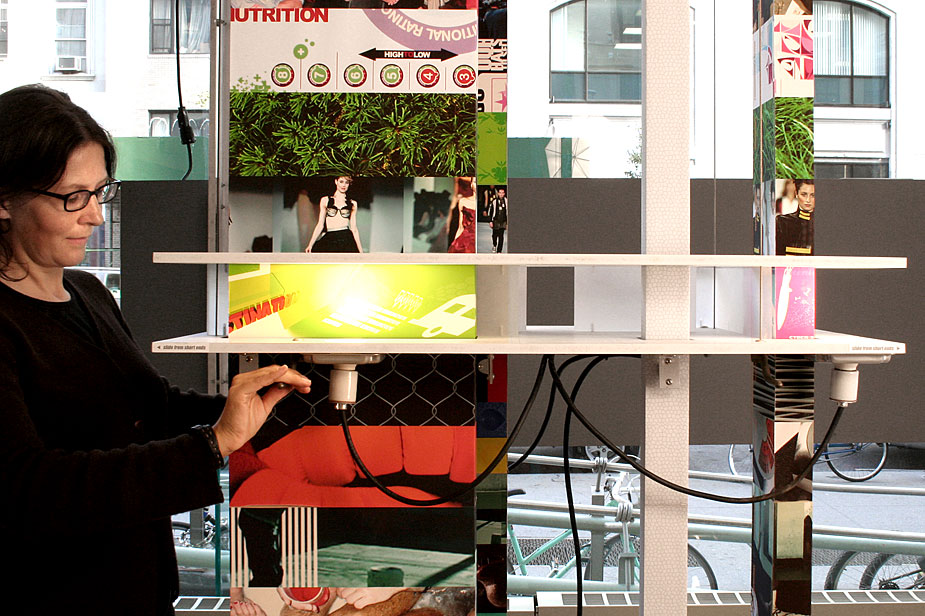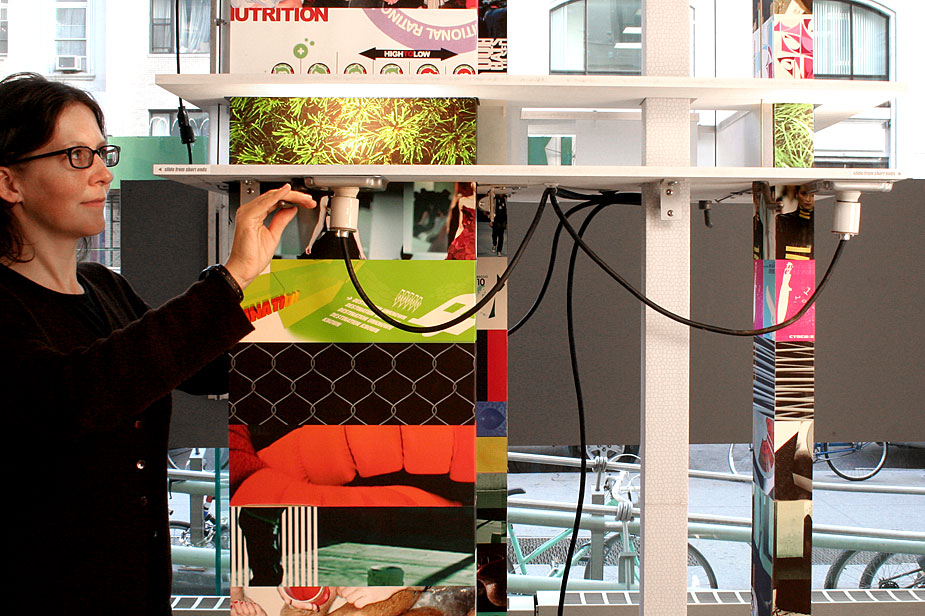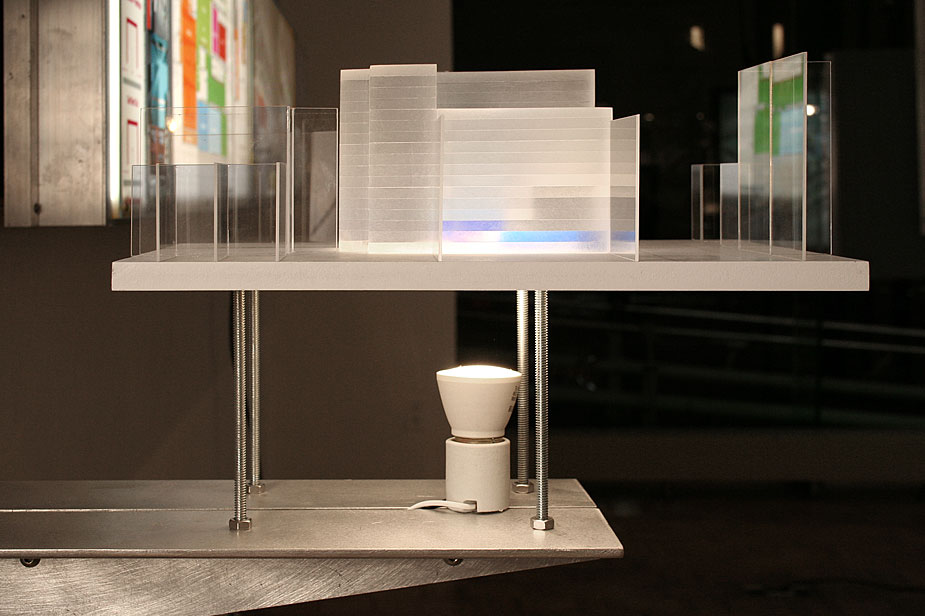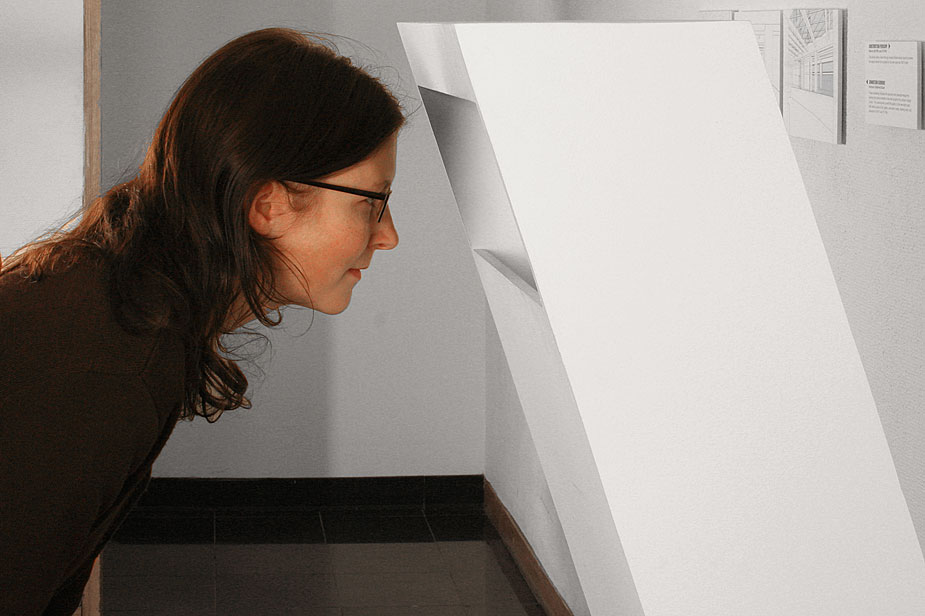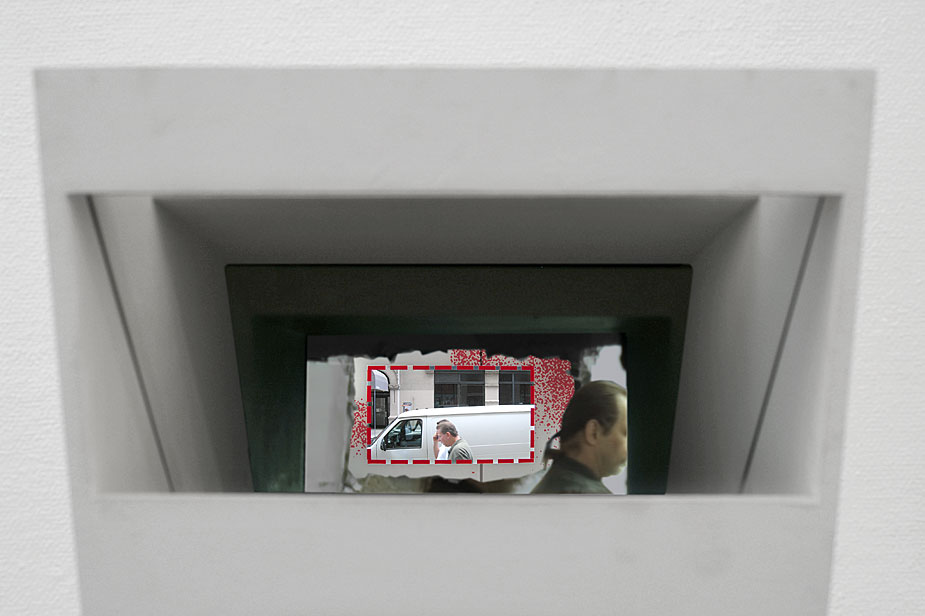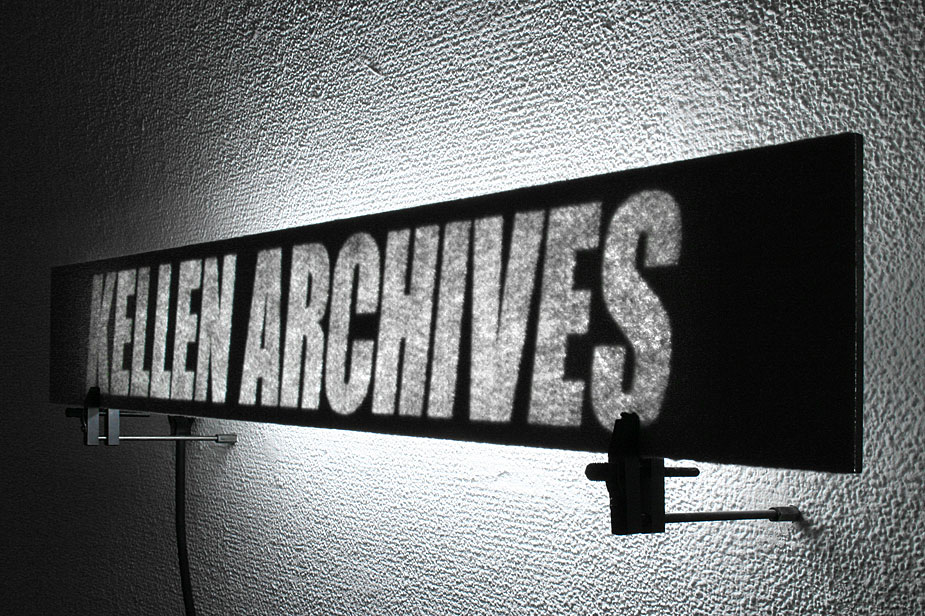SCJDC: A CELEBRATION
The New School, The New School, New York, NY
This exhibition documented the design development of the Sheila C. Johnson Design Center and surveyed the work of Lyn Rice Architects (now RLA). A series of wall-mounted, horizontal light boxes displaying design concepts and strategies, as well as renderings of the space defined the perimeter of the east Aronson Gallery. A counter-balanced, sliding apparatus designed and built by RLA explains the Center’s graphic concepts and spanned floor to ceiling in the center of the gallery space, which also housed an illuminated massing model and large scale model of the new facilities.A projected animation of the project, along with mockups, graphic and material samples were installed in the west gallery. RLA also designed and fabricated an inverted viewing periscope for the gallery, penetrating the north gallery wall, and cutting through two other masonry walls to allow visitors their first glimpse of 13th Street from two buildings away - the ultimate depth of the SCJDC lobby space.
