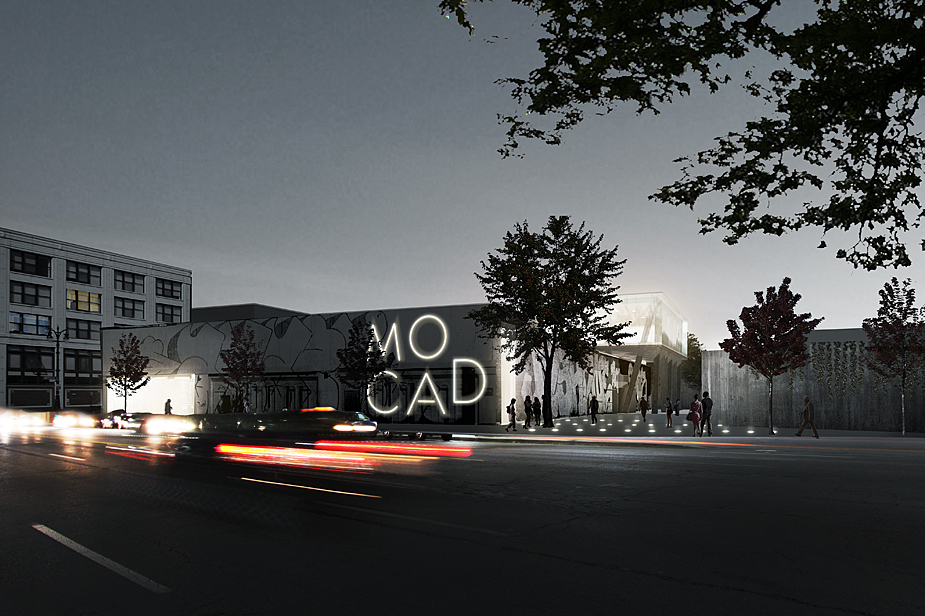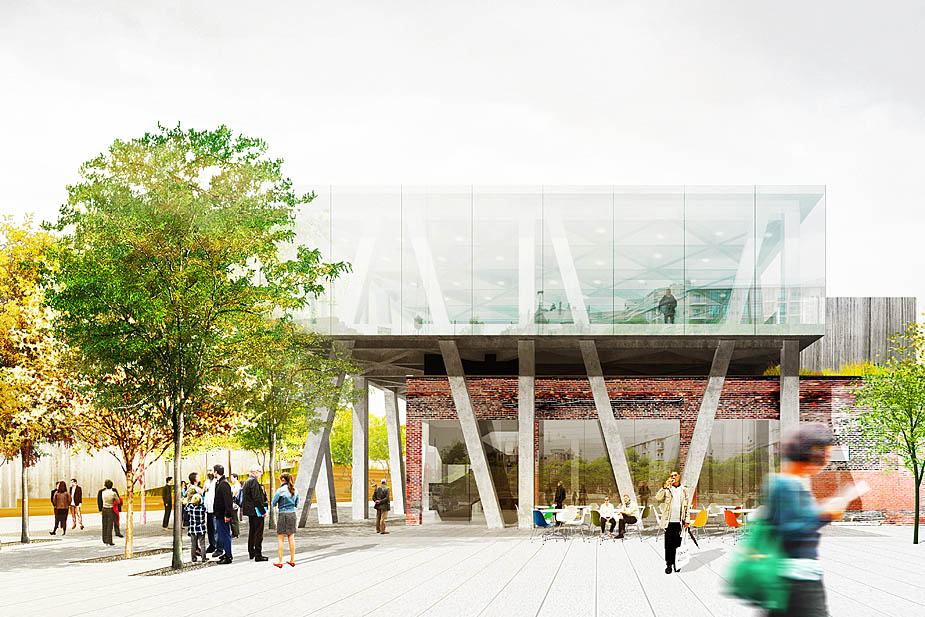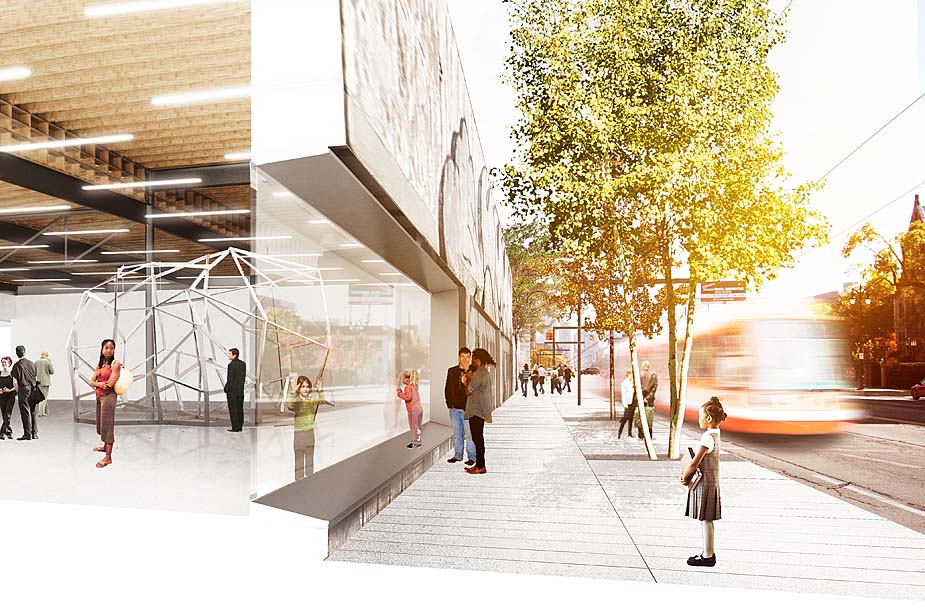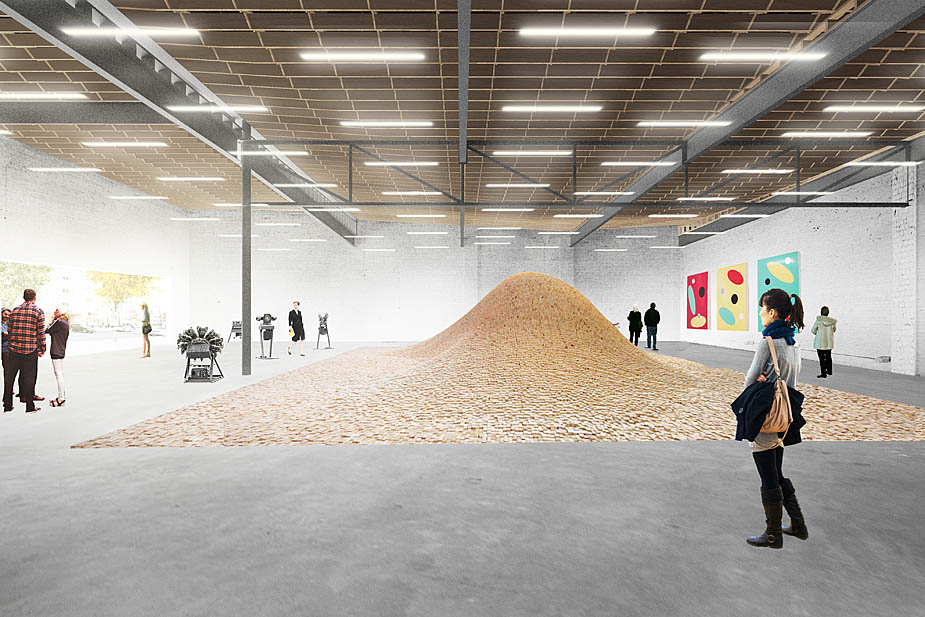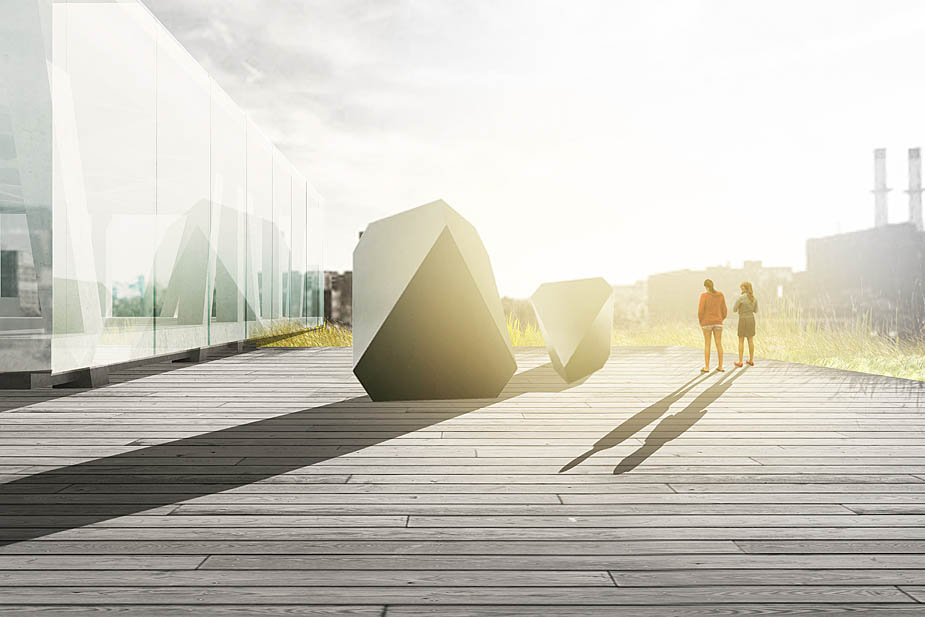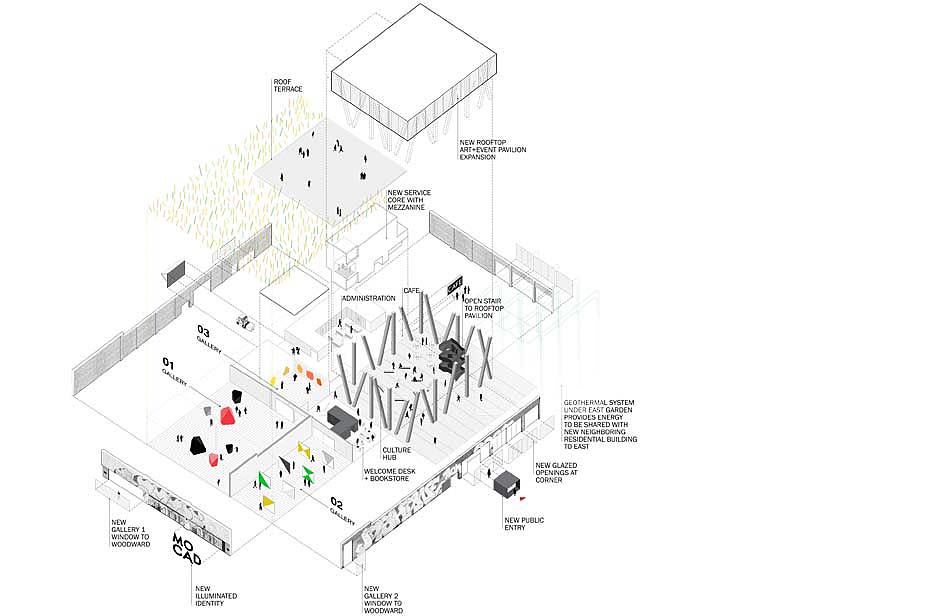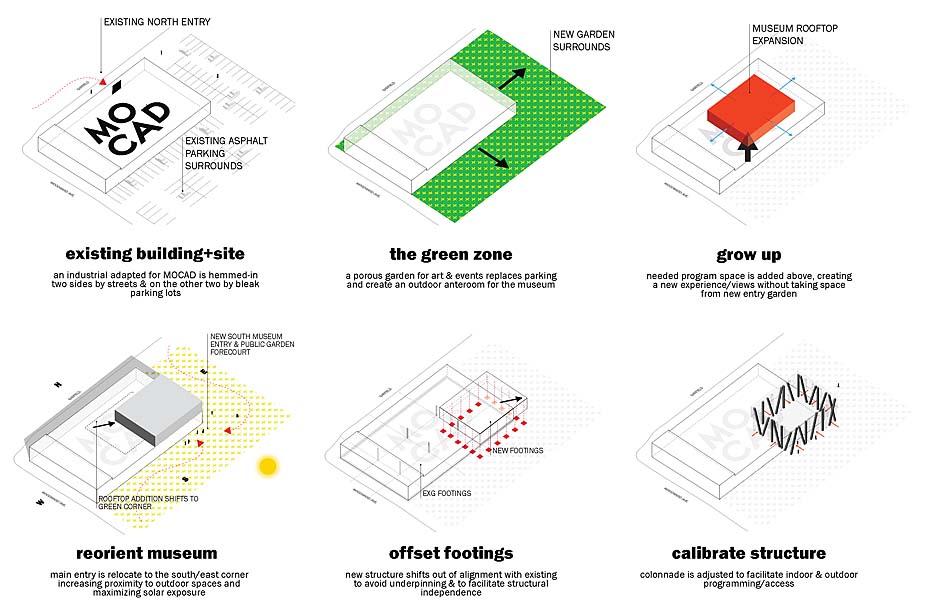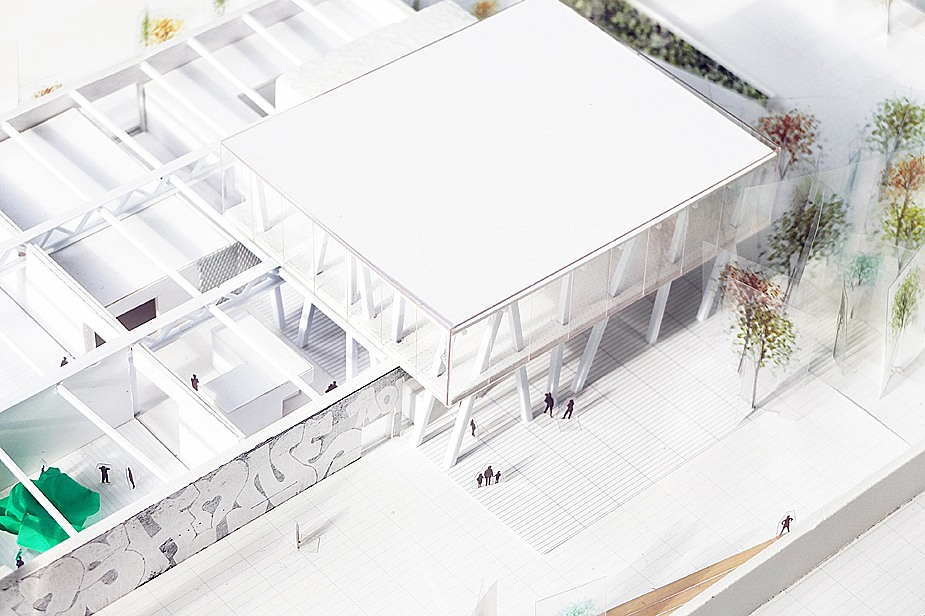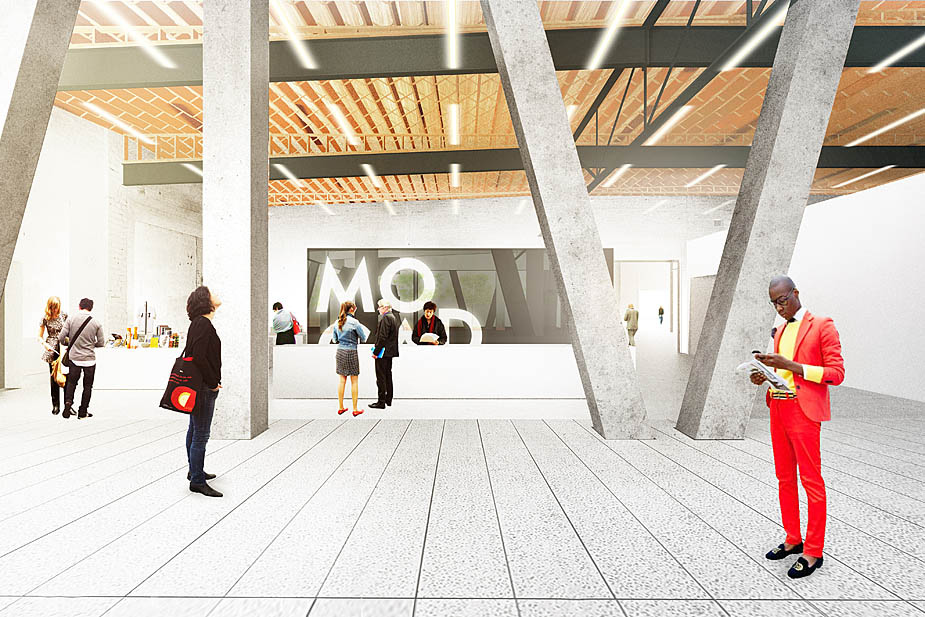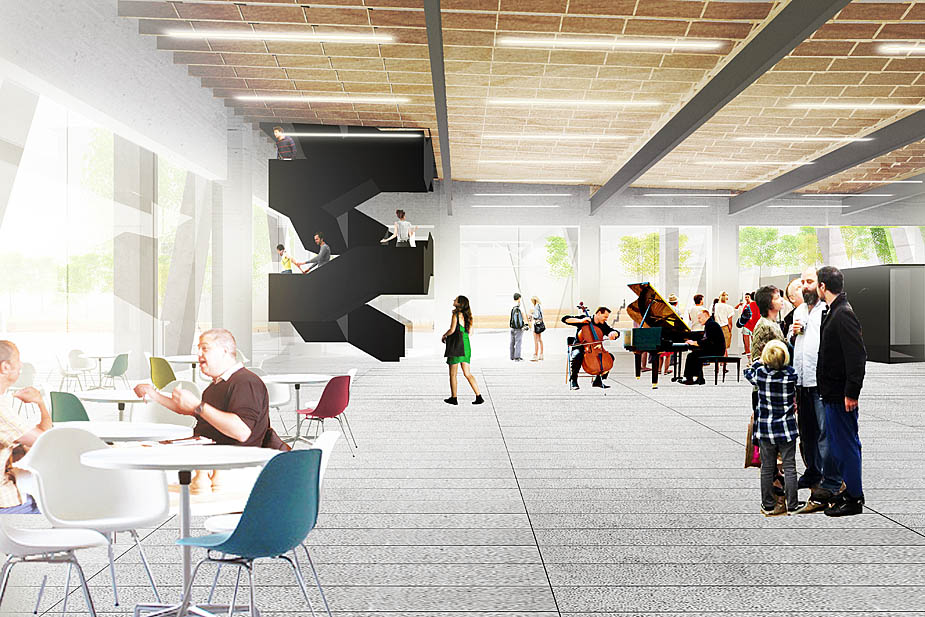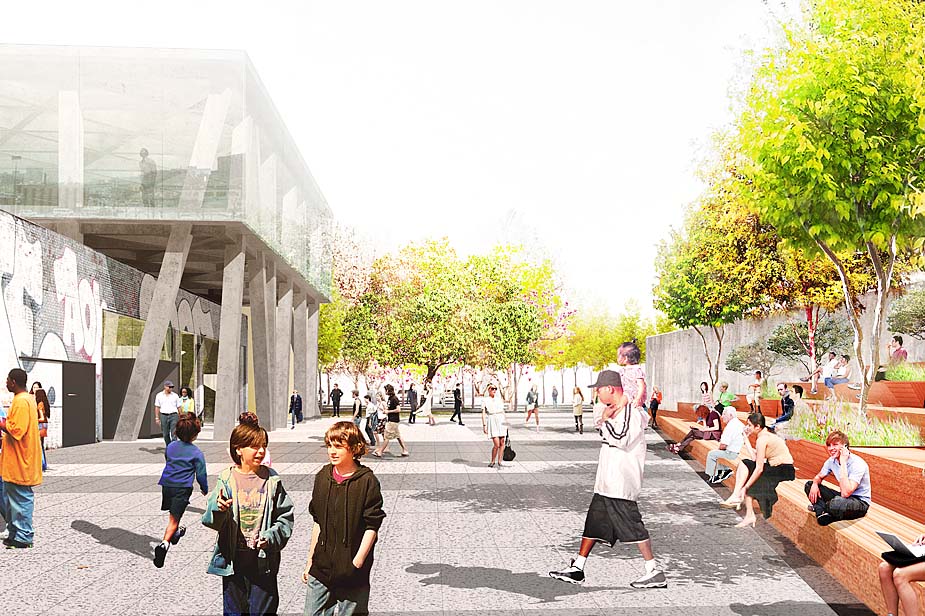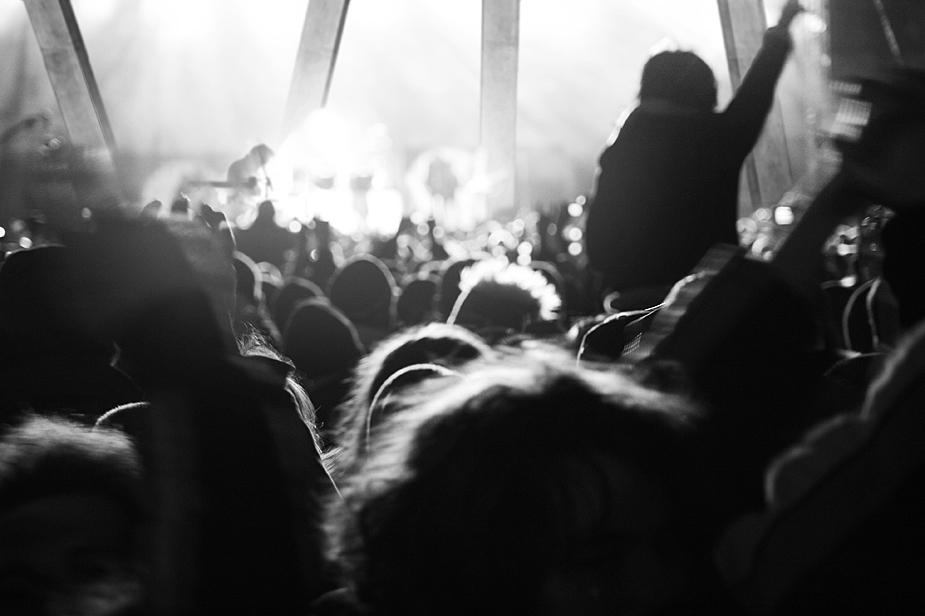MUSEUM OF CONTEMPORARY ART DETROIT
Museum of Contemporary Art Detroit, Detroit, MI
Proposal 2011Project 2012-13
MOCAD, a collaboration with landscape architects James Corner Field Operations, reenvisions the museum's Albert Kahn-designed industrial shed building and exterior surrounds as an expanded cultural center that opens up to and fully engages the surrounding community. RL+JCFO's design and masterplan, based on the acquisition of adjacent property just to the museum's south (now a parking lot), provides a refreshed identity, reconceptualized program and new organization for MOCAD. In a seeming paradox, the project seeks be completely transformative, even as it preserves MOCAD's raw, industrial edge.
The project includes new and expanded museum entry, exhibition & event spaces, cafe, support & administrative functions, as well as generous outdoor art & event spaces that open directly onto Woodward Avenue for the first time. The new vision for infrastructure and grounds will work to invigorate MOCAD's already robust music & arts programming and community engagement, and position the museum as an energetic catalyst for the resurgence of Midtown.
Winner of the 2014 New York State Design Award of Excellence, the 2013 Architectural Review Future Projects Award, honored with a special mention in the 2013 Architizer A+ Awards as an "Architecture+Urban Transformation". Project funded by a LINC/Ford Foundation Space for Change grant.
Rice+Lipka Architects
Principals: Lyn Rice & Astrid Lipka
Associate: Benjamin Cadena
Project Team: Patrick Burke, Simon Ng, Jordan Prosser, Xin Wu
Landscape: James Corner Field Operations
Structural: Silman
Civil: SmithGroup/JJR
