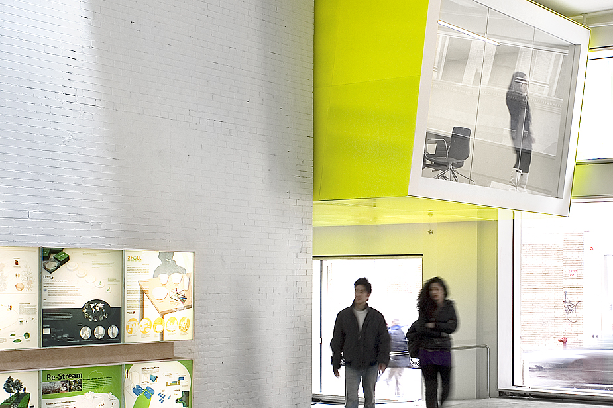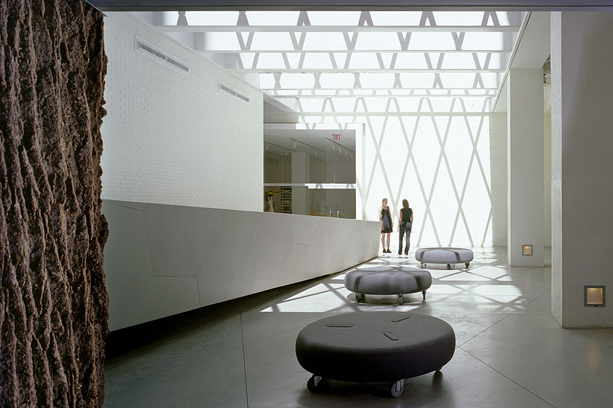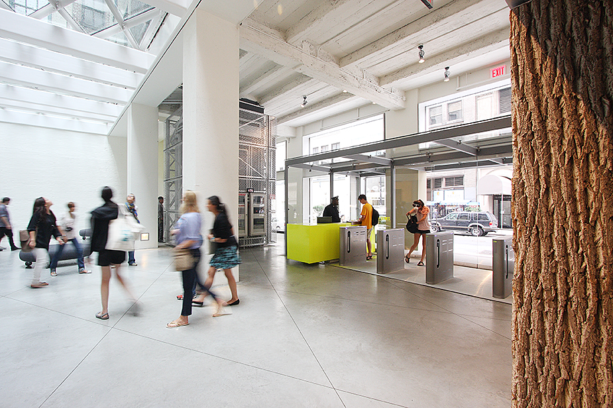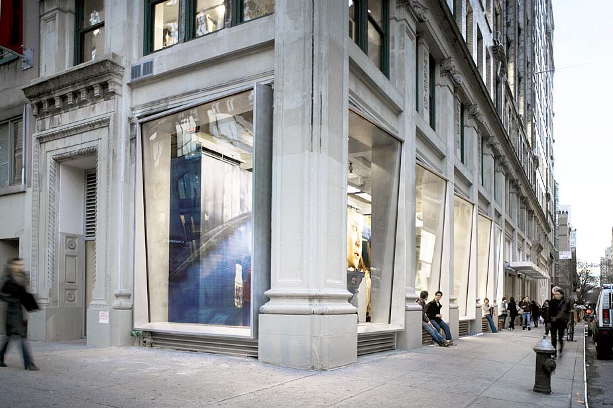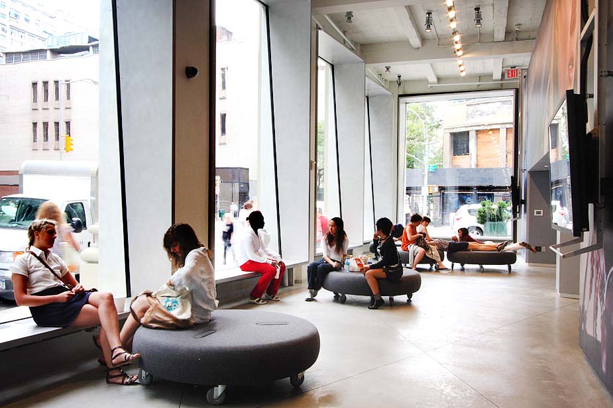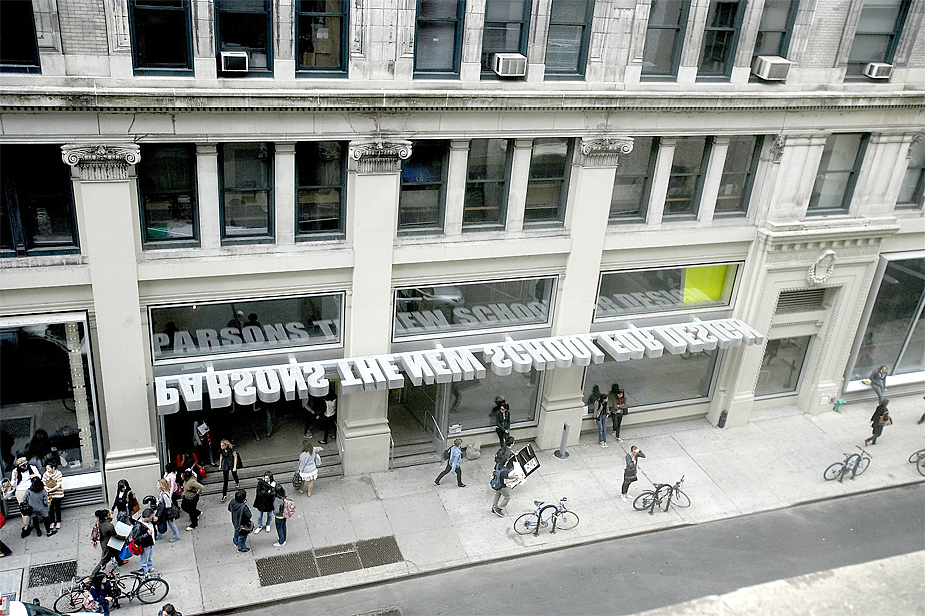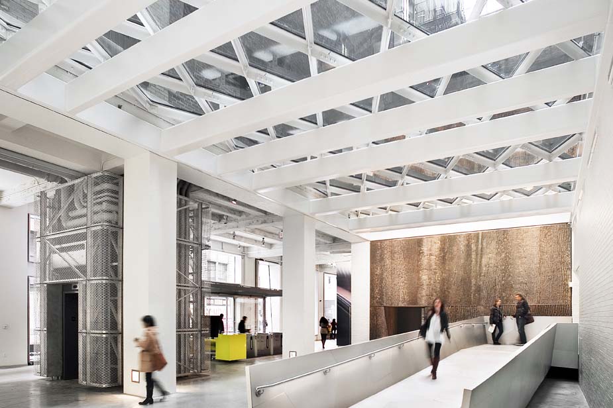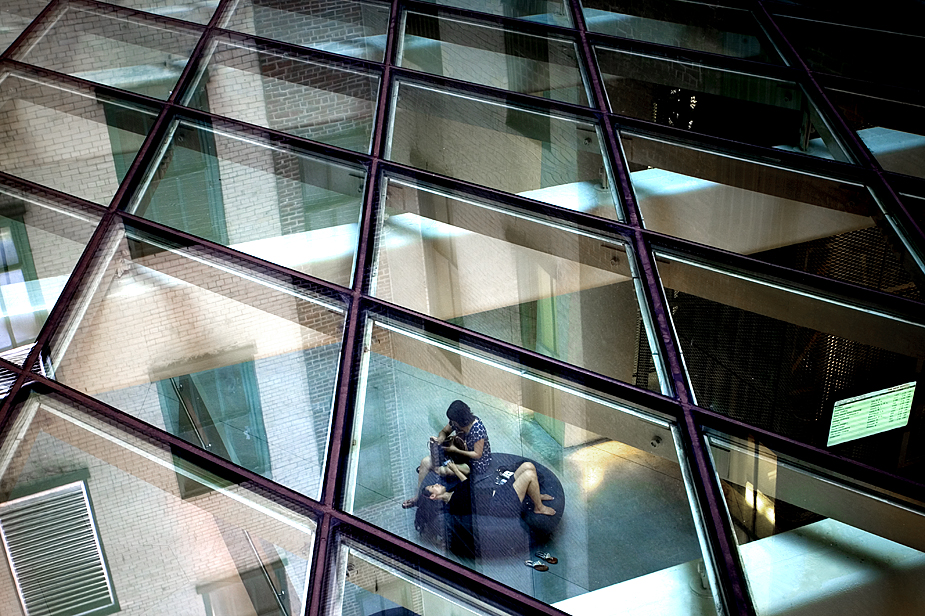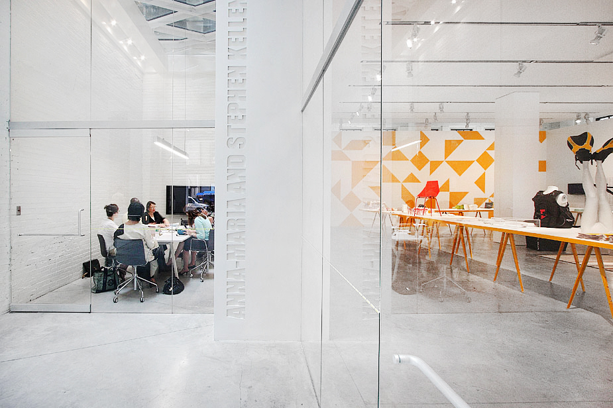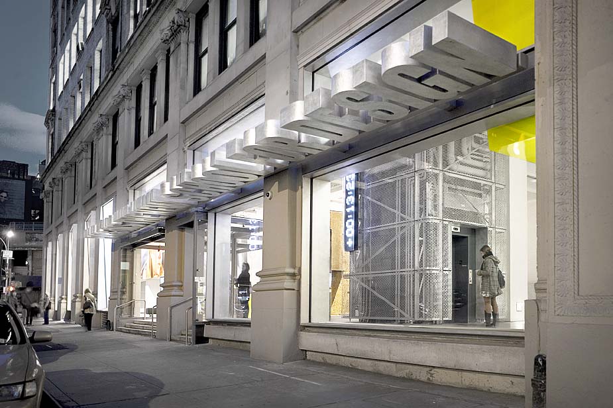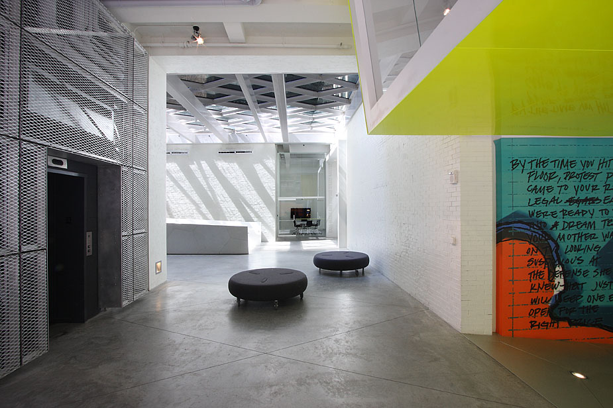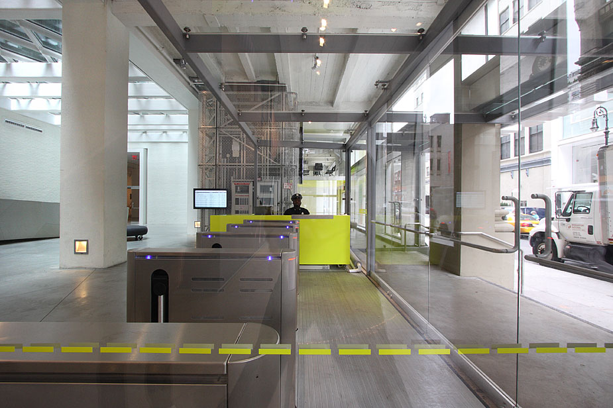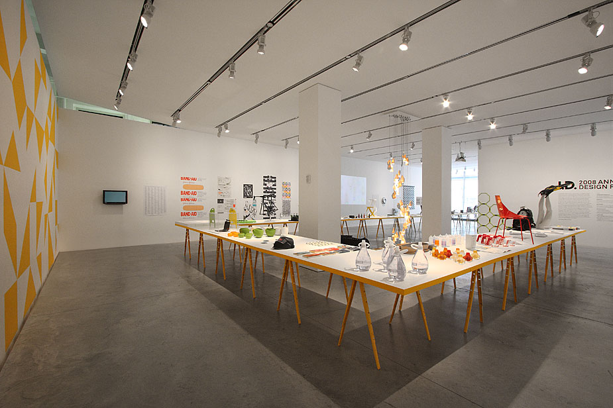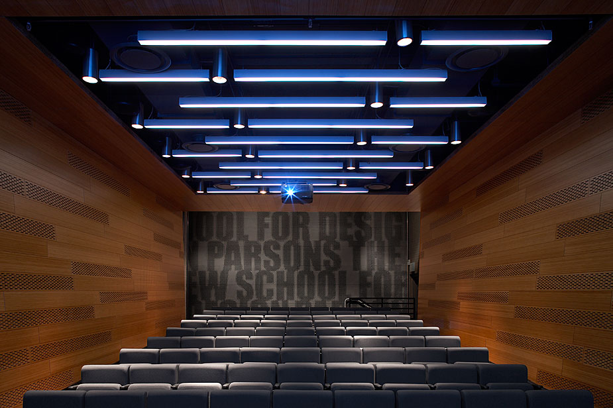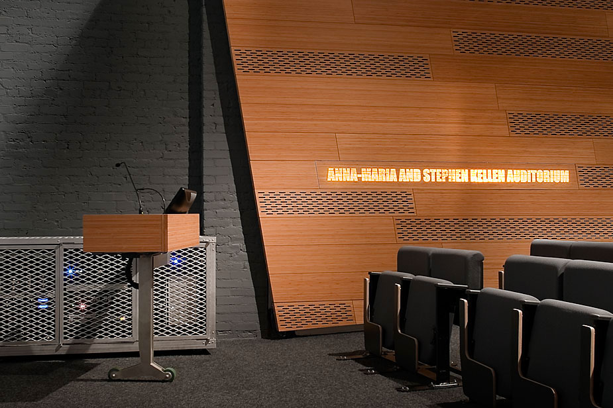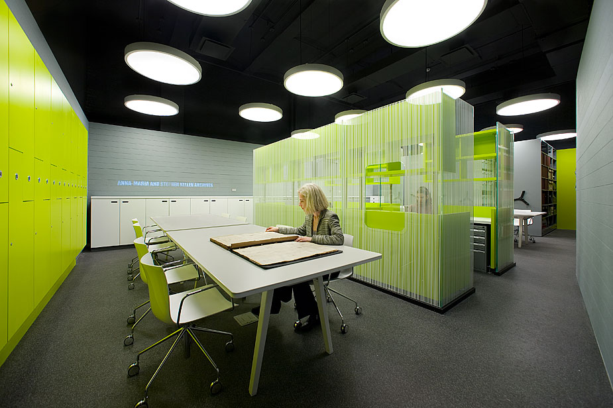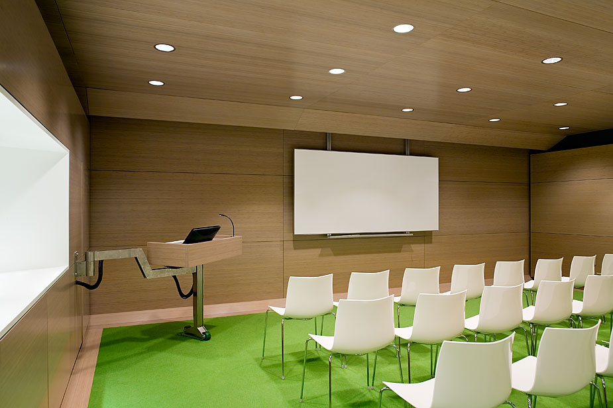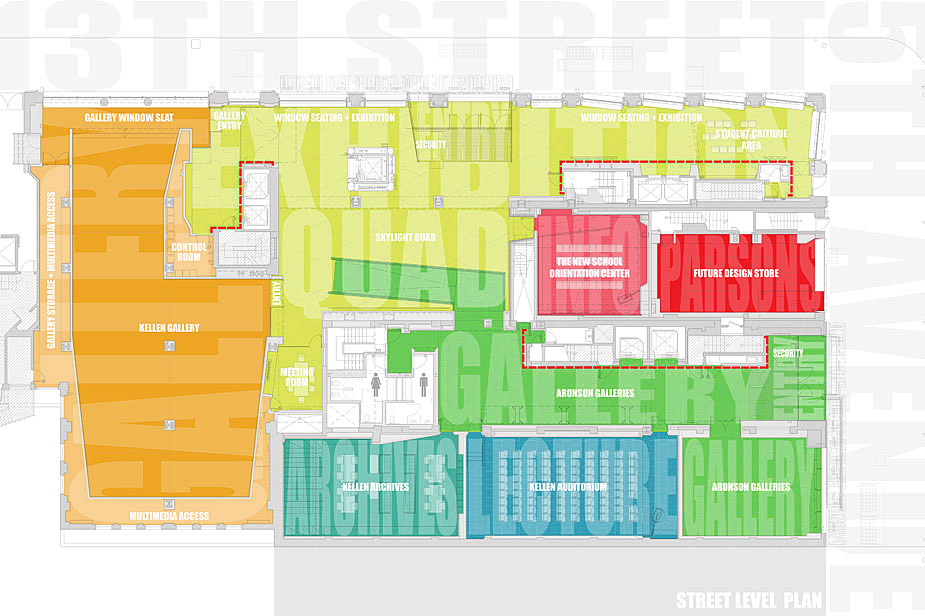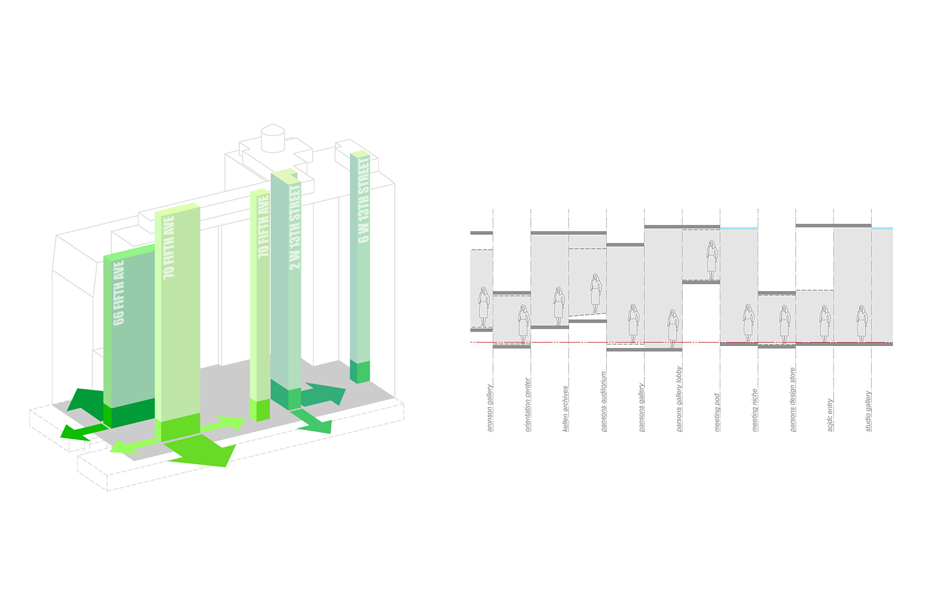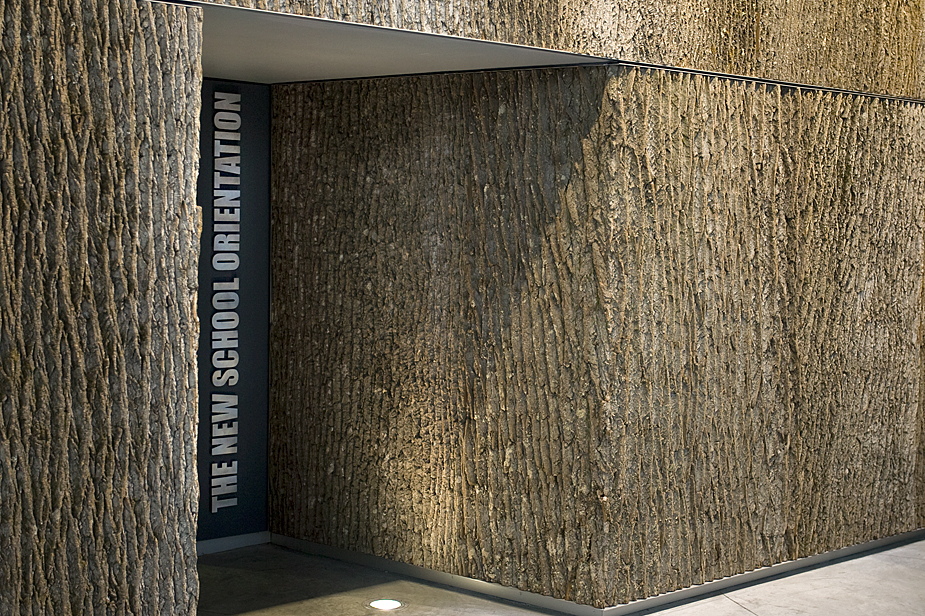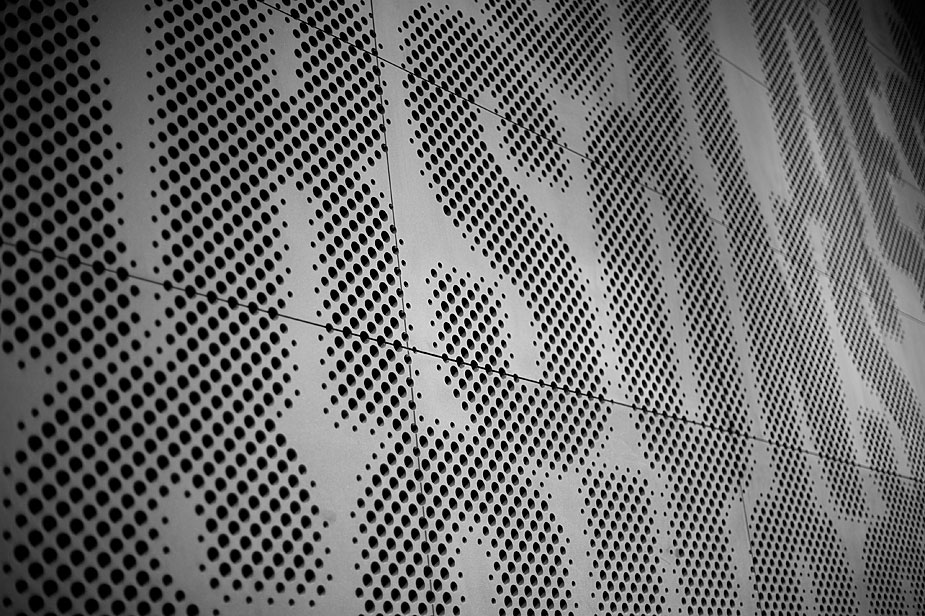SHEILA JOHNSON DESIGN CENTER
The New School/Parsons School of Design, Parsons School of Design, New York, NY
The Sheila Johnson Design Center unites the four buildings that comprise the campus of Parsons School Design at The New School and organizes a range of shared spaces around a new urban quad. New entries on Fifth Avenue and West 13th Street connect internally to provide access to the center's new auditorium, galleries. archives center, student critique area, orientation center. and meeting rooms.Stripped to expose its substantial concrete encased steel structure, the buildings' character provides a raw and varied industrial context for new. more refined architectural interventions. A new transparent facade of deep set windows that wrap 250 feet around the complex's perimeter frames student work within. Made possible through the generous gift of Sheila
C. Johnson, the Center recognizes the urban context of the institution, reflects The New School's commitment to the new, and places on view to the street the innovative work being produced at the University.
Winner of the International Architecture Award (The Chicago Athenaeum: Museum of Architecture & Design & The European Centre for Architecture), National AIA Honor Award, National Society for College & University Planning (SCUP) Excellence Award, AIANYS Award of Excellence, National SARA Professional Design Award of Excellence,, AIANY/Boston Society of Architects Biennial Honor Award, Municipal Arts Society of NY Masterwork Award, AIANY Merit Award, SARANY Design Award of Excellence, & Architectural Record/Record Interiors Selection.
Included in the exhibitions: Do Not Try to Remember, Palazzo Bembo, Venice; Rough Cuts, Syracuse Architecture/Syracuse University; BIACF International Interior Architecture Invitational Exhibition, Busan Design Center/Busan International Architectural Culture Festival, Busan, South Korea; New International Architecture, Galleria SESV/University of Florence, Italy; New York Now!, West 4th St Station/Center for Architecture, New York; AIANY Design Awards 2009, Center for Architecture, New York; AIANY Design and Building Type Awards; Center for Architecture, New York; AIANY Design Awards 2007, Center for Architecture, New York; Going Public, Center for Architecture, New York; & Sheila Johnson Design Center: A Celebration, Aronson Gallery, Parsons School of Design/The New School, New York.
Lyn Rice Architects
Principal: Lyn Rice
Associate: Astrid Lipka
Project Manager: Kimberlae Saul; Project Architect (SD): Leif Halverson
Team Leaders: Karl-Erik Larson, Anne-Rachel Schiffmann
Project Team: Kai Hotson, Julie Torres Moskovitz, Pamela Torres, Erik Carver, Jonathan Garnett, Joanna Gulik
Structural: Buro Happold
Geotech: Langan
Environmental: Buro Happold
Facade: Front
Lighting: Richard Shaver Architectural Lighting
Acoustics: Cerami
Audiovisual: Cerami
Completed 2008.
