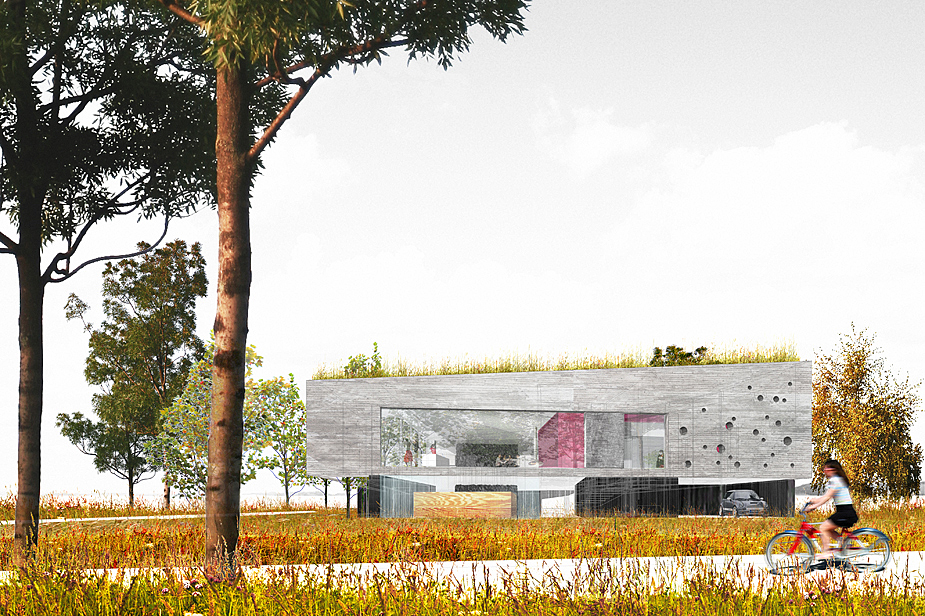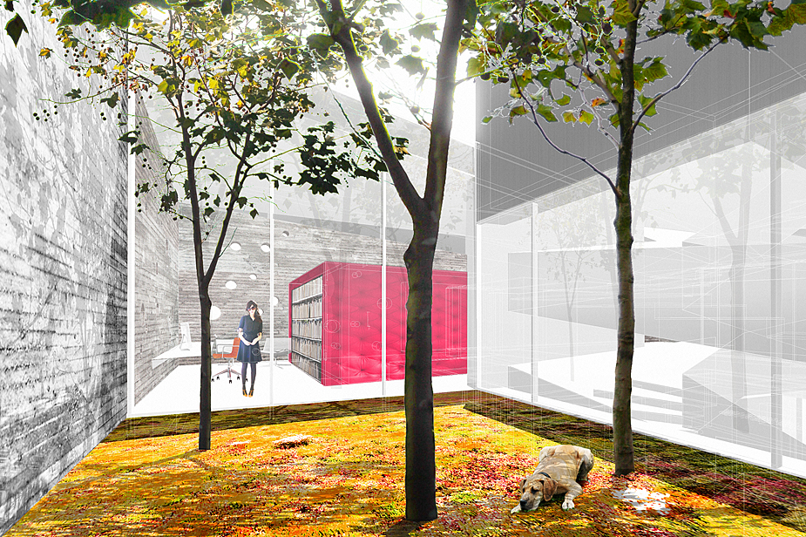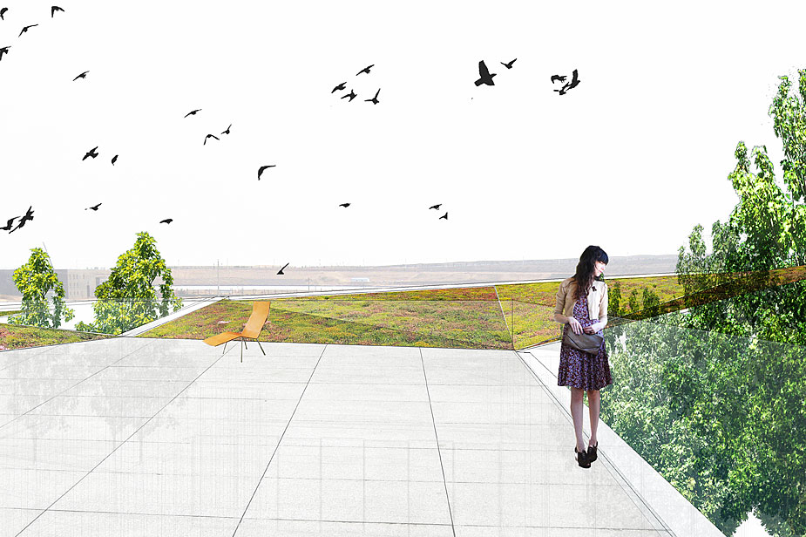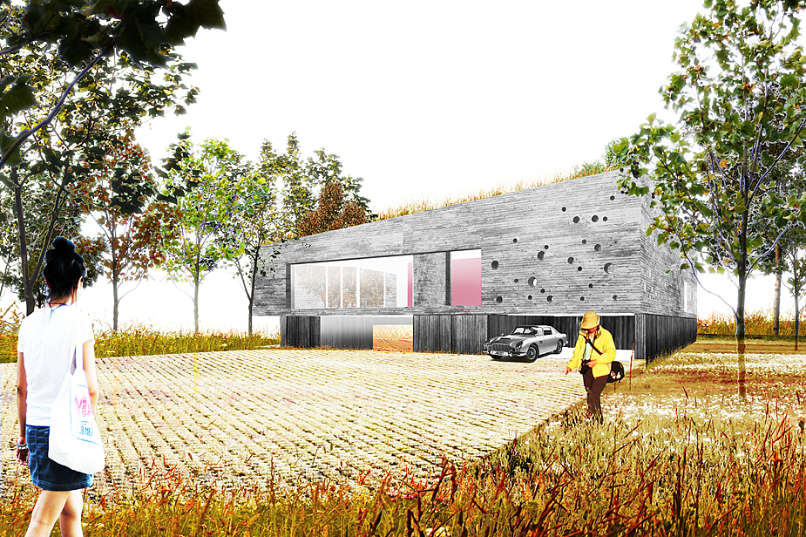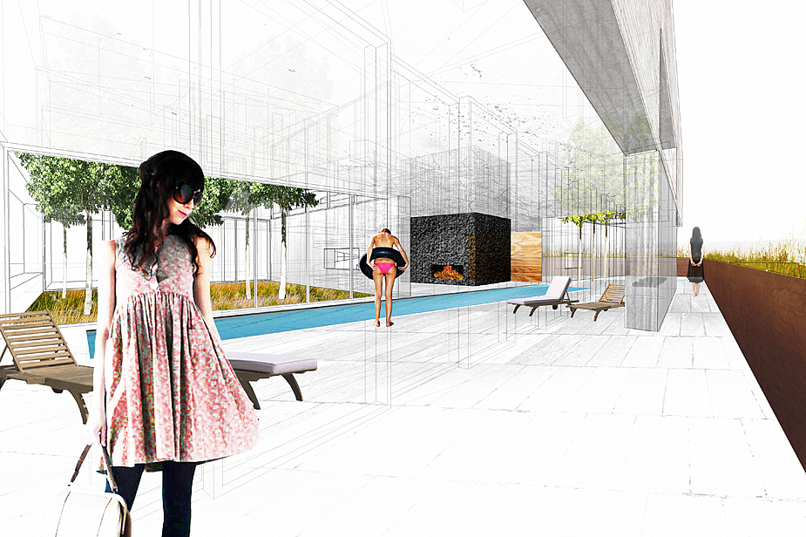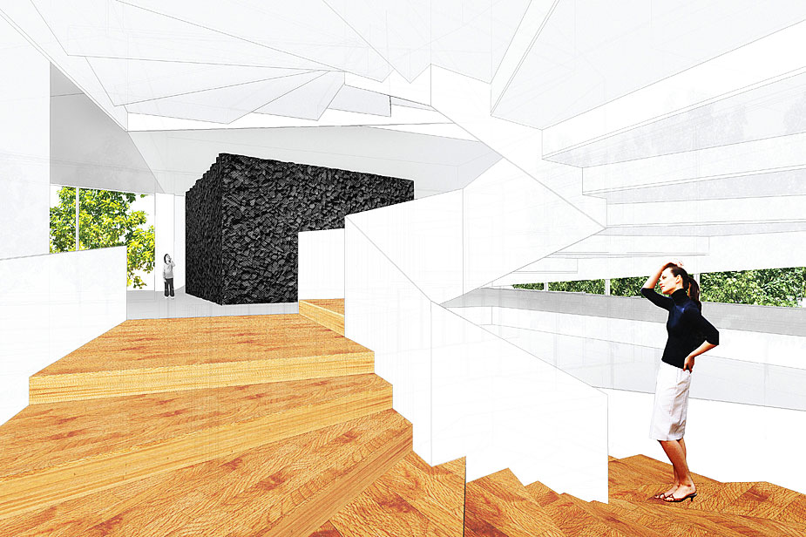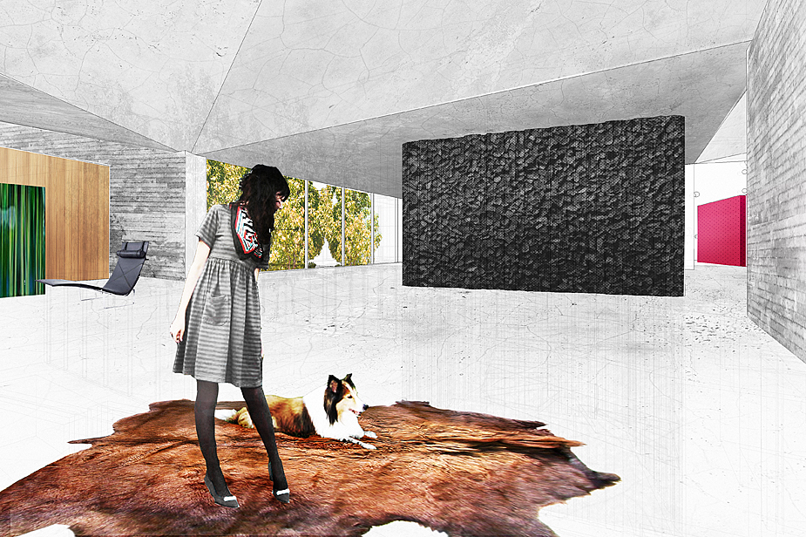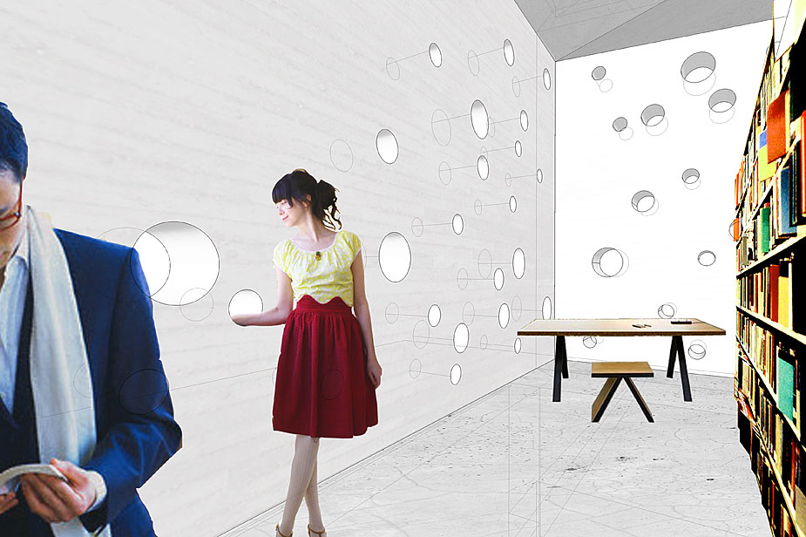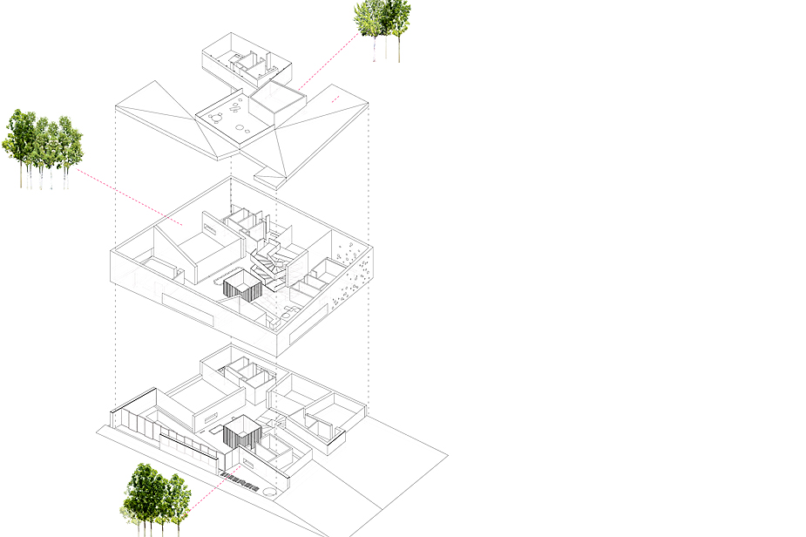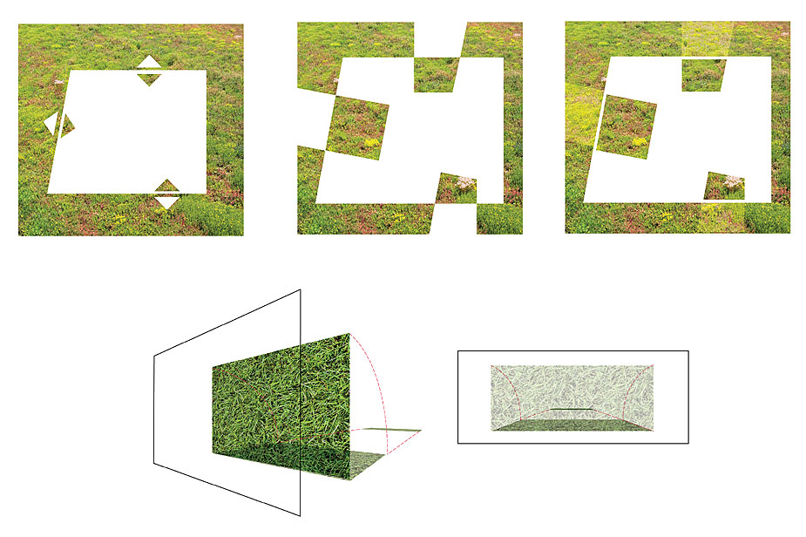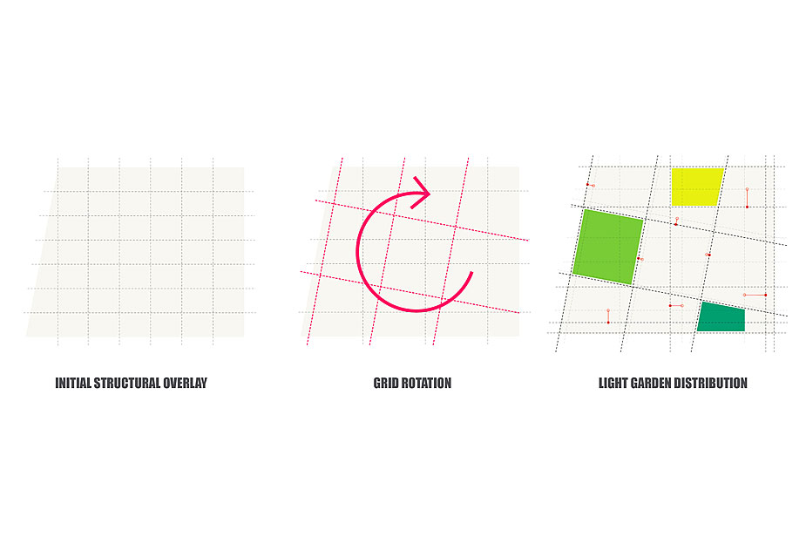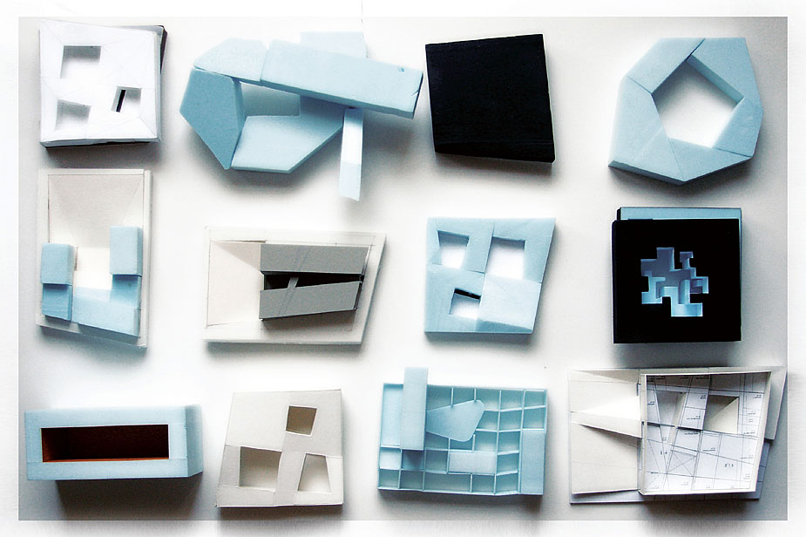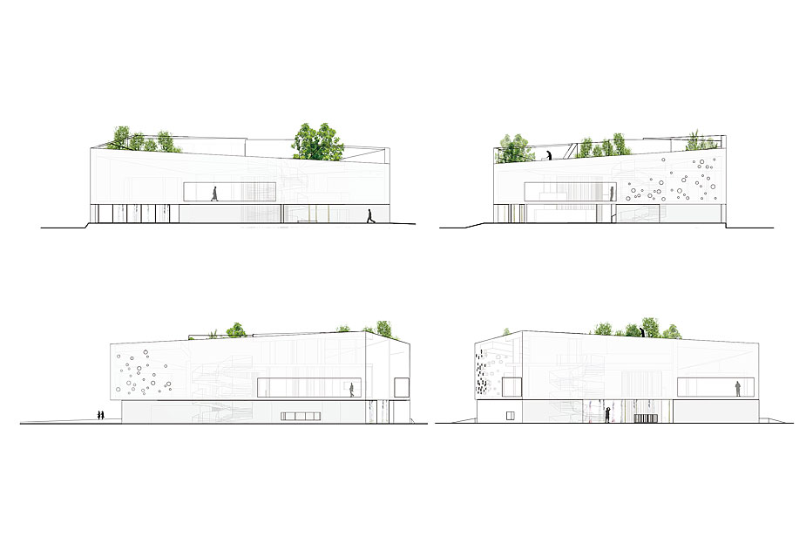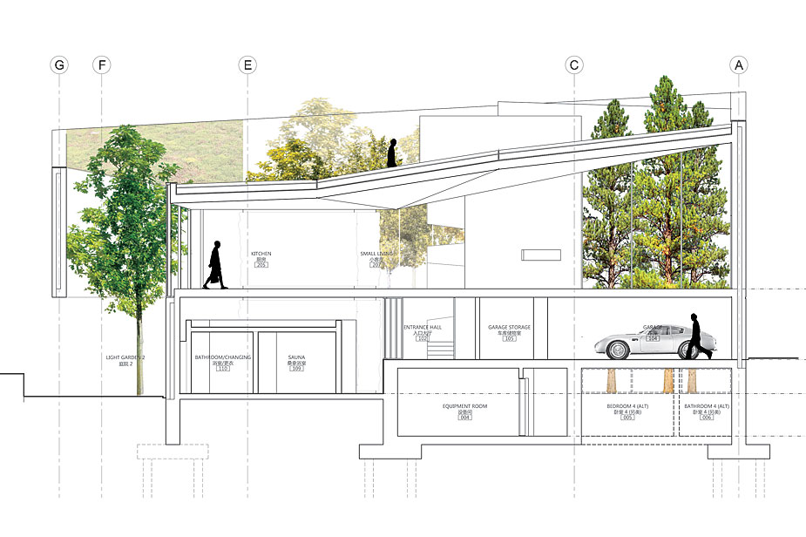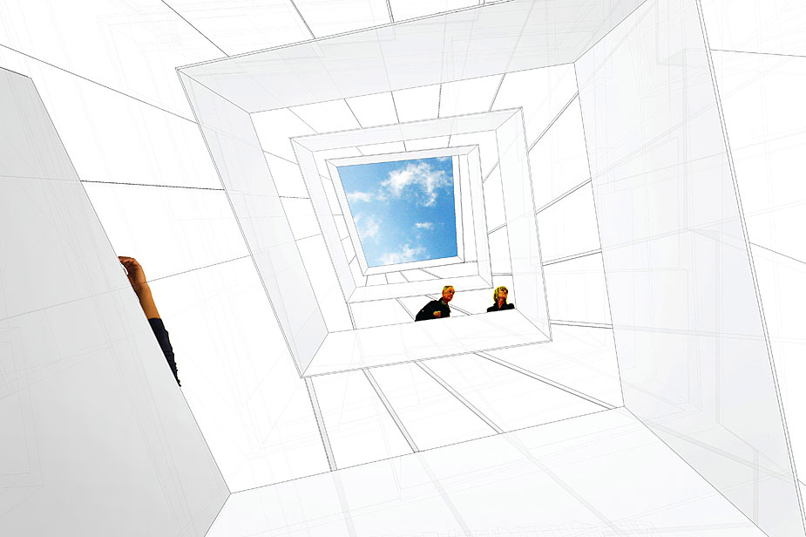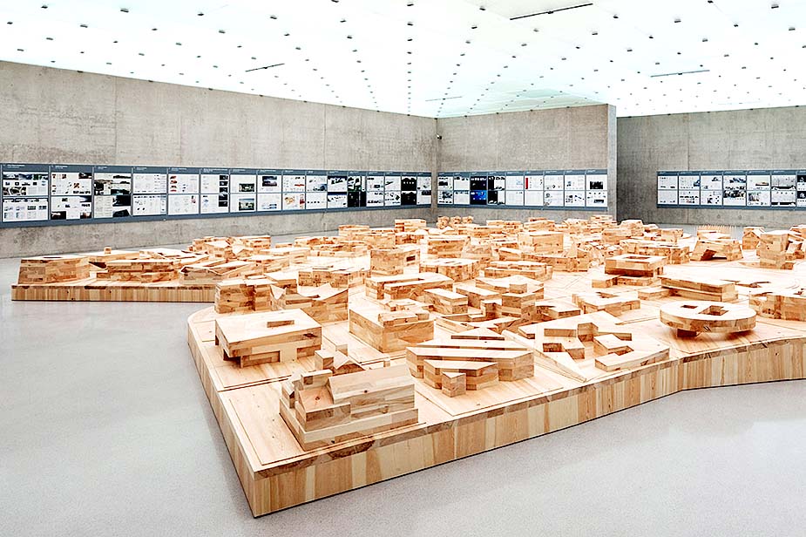VILLA 007>ORDOS 100
Jiang Yuan Water Engineering Ltd., Ordos, Inner Mongolia, China
Situated on an arid grassland site, RL’s Villa 007 is one of 100 villas curated by artist Ai Weiwei and organized around a new Ordos cultural center which includes an adjacent museum and artist housing. A traditional three-bay grid running normal to the odd-angled west façade organizes three landscape courtyards that draw the surrounding site into the living areas.Villa 007 challenges the normative practice of consolidating residential programs into separate service, living and sleeping blocks. By distributing living spaces on each level, interspersing them with sleeping areas and service areas, residents and guests are encouraged to seek a broader range of experiences within the home. In an unconscious act of domestic migration, the home-owner will meander from space to space, drawn by the scale and material character of specific living spaces that resonate with their mood, as well as with the time of day and time of year.
Included in the exhibitions Rough Cuts, Syracuse Architecture/Syracuse University; Ai Weiwei Art/Architecture, Kunsthaus Bregenz, Austria; Ordos Now, O Gallery/751 Art District, Beijing, China; Ordos Now, Bridge 8 Gallery, Shanghai, China; Ordos 100: The Inevitable Cultural Negotiations When Building a City in the 21st Century, E-Halle Basel, Basel, Switzerland; & 13:100 Thirteen New York Architects Design for Ordos, The Urban Center/The Architectural League of New York, New York.
Lyn Rice Architects
Principal: Lyn Rice
Associate Principal: Astrid Lipka
Project Designer: Benjamin Cadena
Project Architect: Ivan Chabra
Project Team: Karl-Erik Larson, Steven Chen, Clara Wong, Daria Supp, Harris Silver
Structural: Buro Happold
Construction Documentation 2010.
