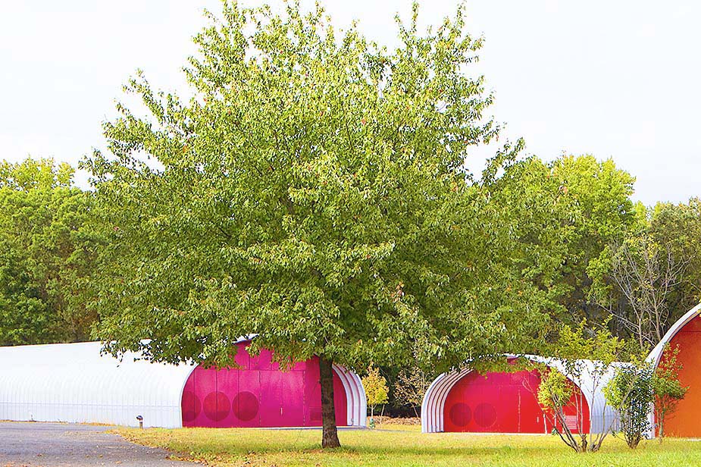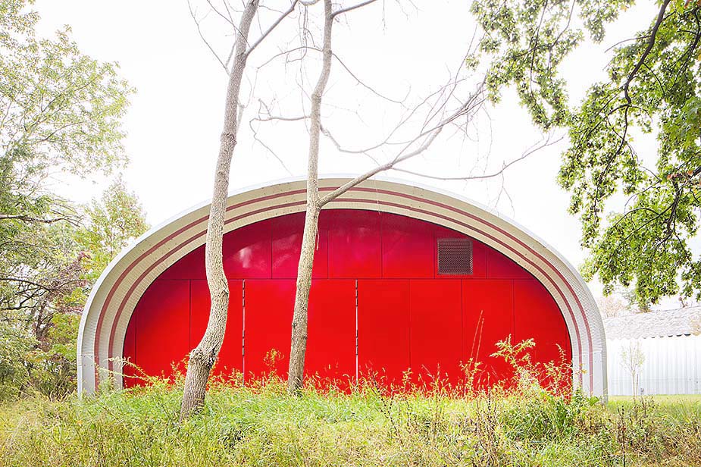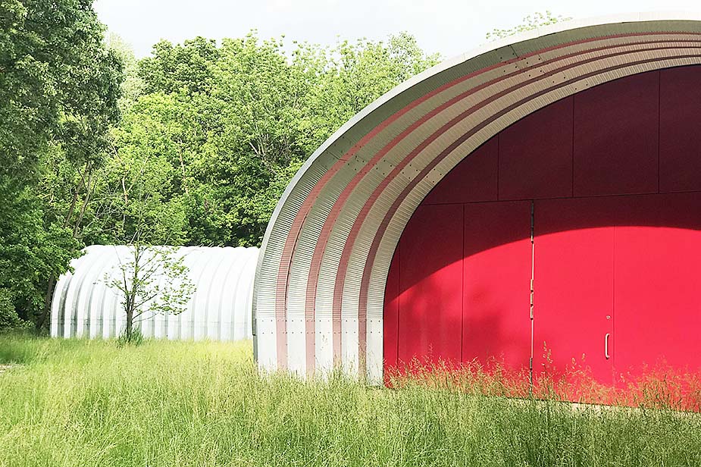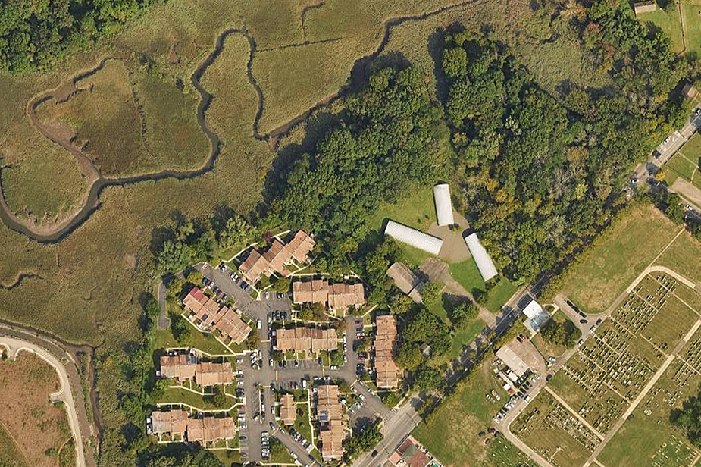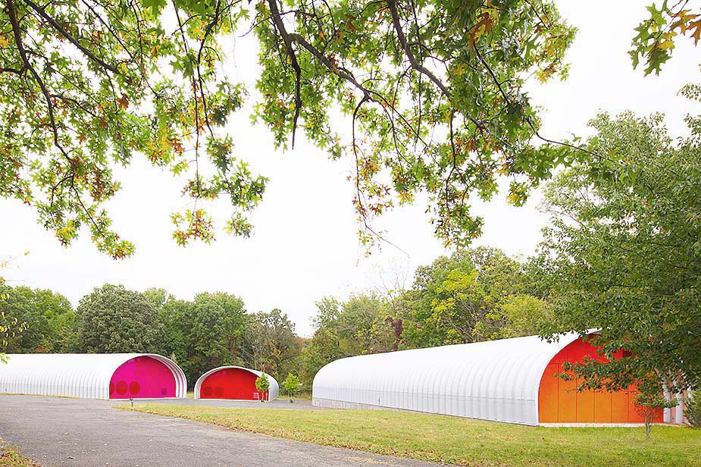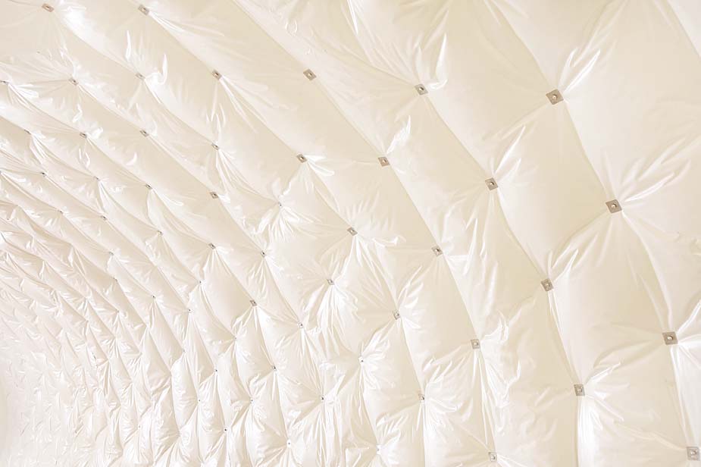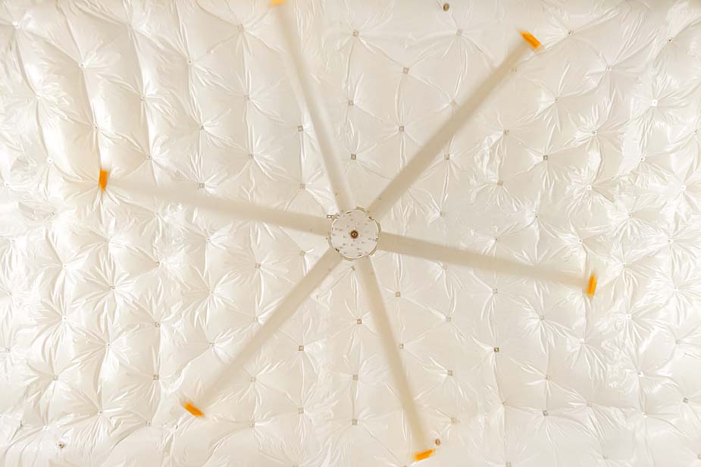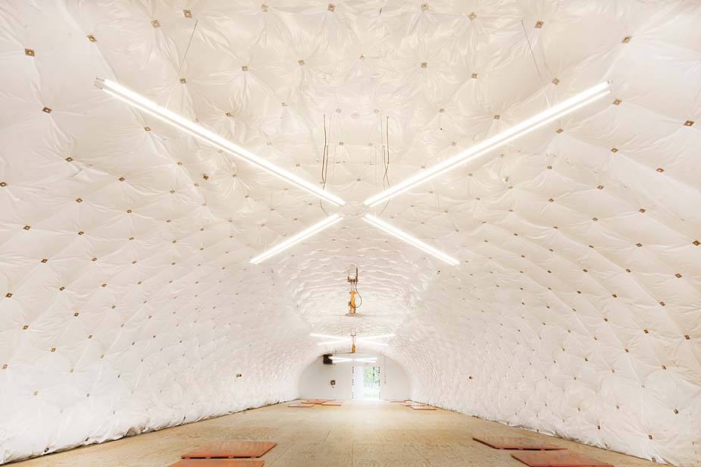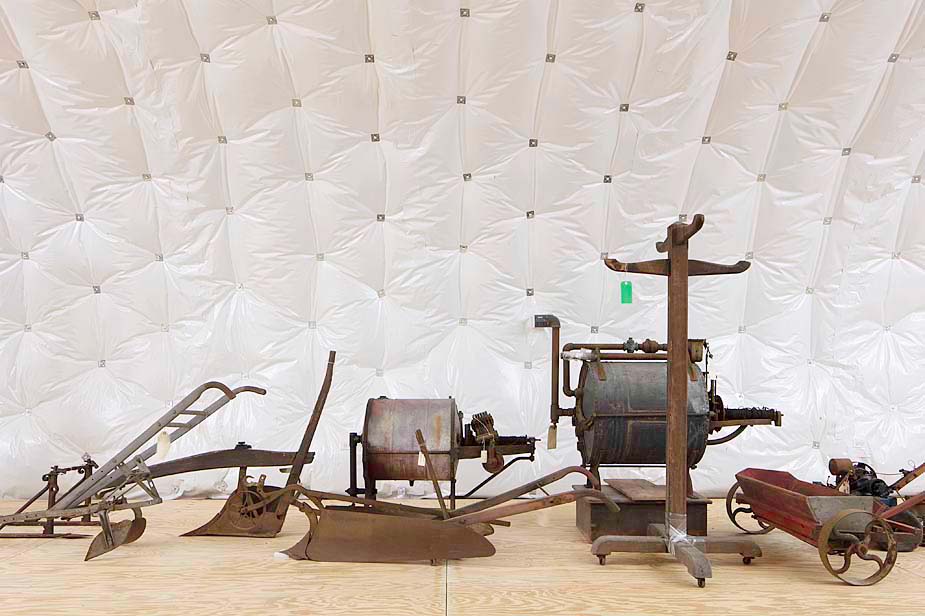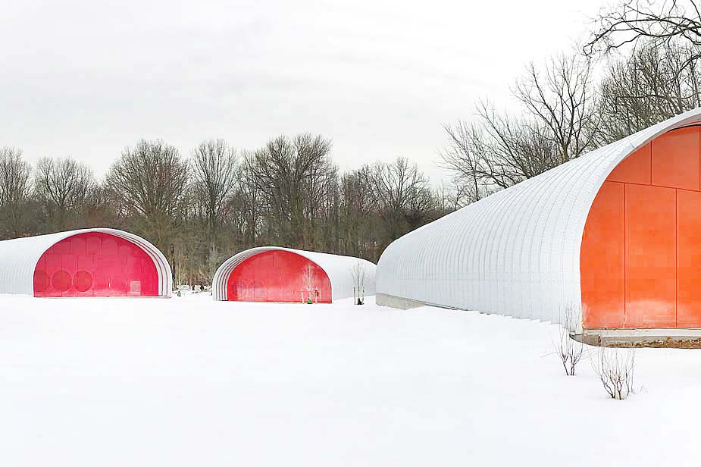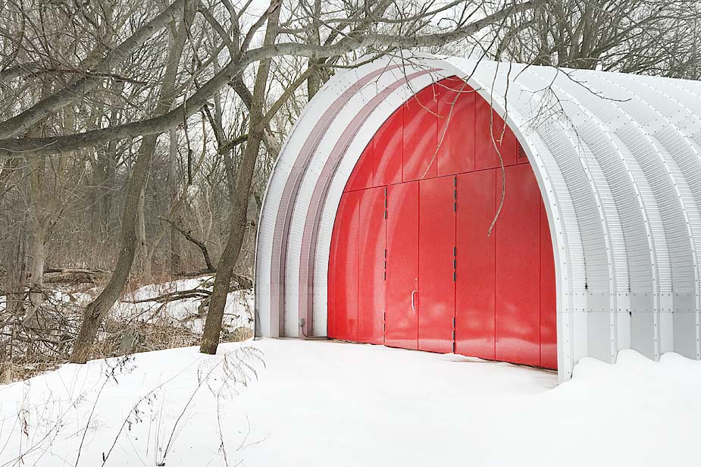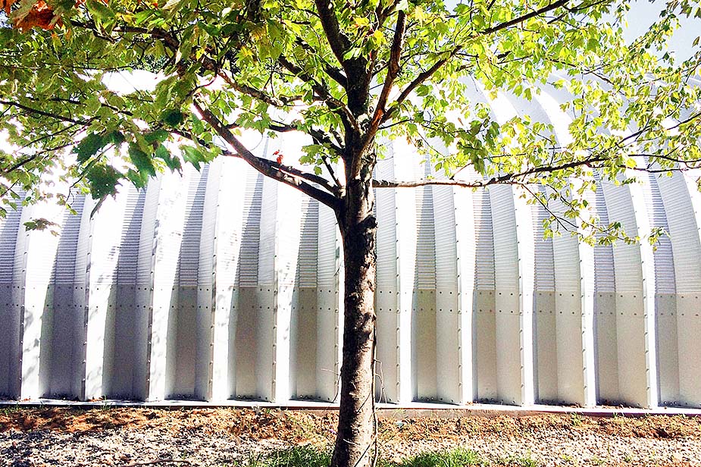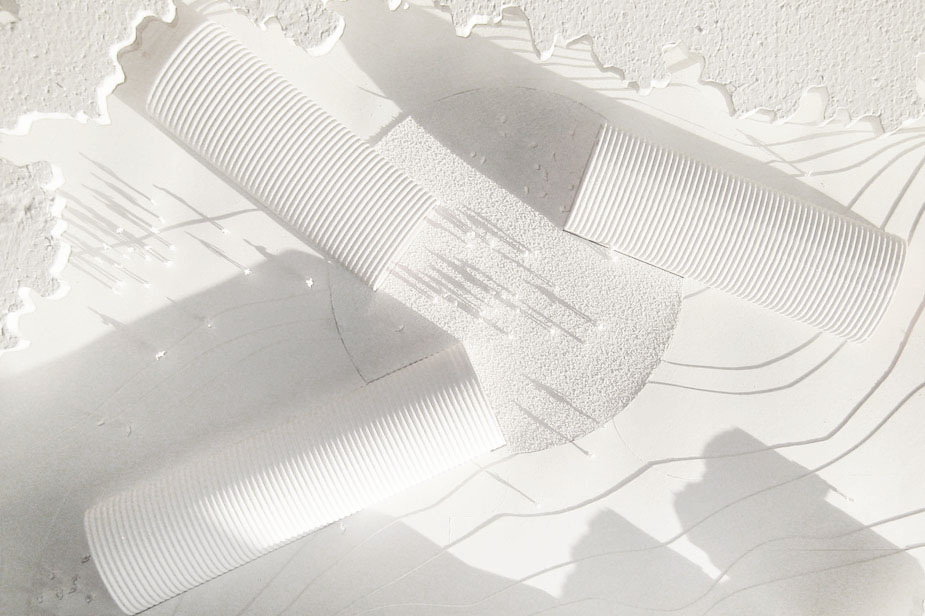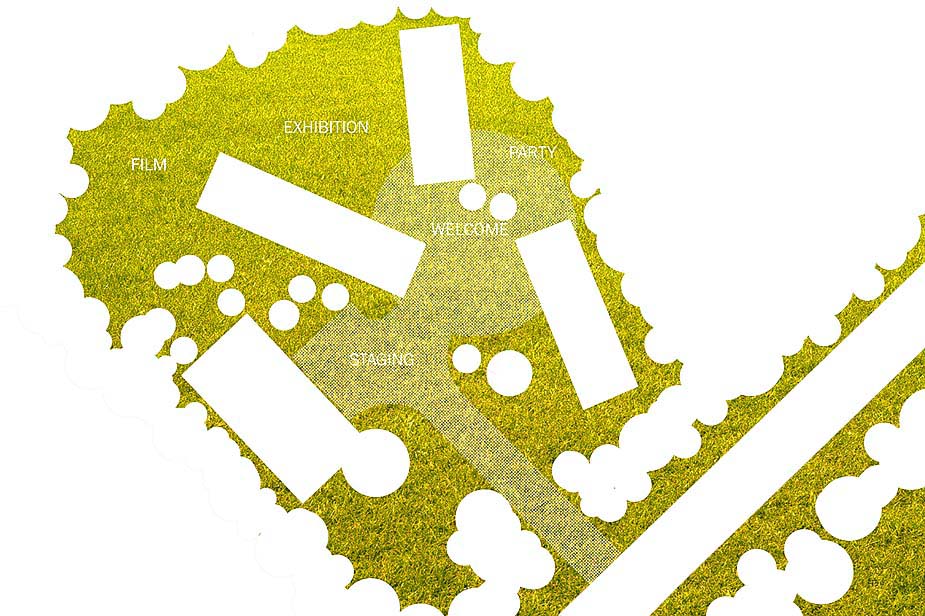CARRIAGE HOUSES & GROUNDS
Staten Island Historical Society, NYC Department of Cultural Affairs, NYC/DDC, Staten Island, NY
As part of NYC's Design Excellence program, RL has designed this ground up project for three new buildings that provide viewing and storage facilities for the SIHS's 62 historic carriages. The program includes an exhibition gallery for featured carriages, restoration space, and multi-purpose space for education programs and events. Departing from the given program for a single 3,000sf metal Butler building that could only house a part of the collection, RL was able to triple the area using three steel arched-span structures. The deeply corrugated galvanized panels were sized to maximize storage capacity and economically perform as both structure and skin to provide 10,000sf needed to house the entire SIHS collection.The multiple houses are situated to frame a series of exterior spaces for the organization's frequent outdoor events. Super-saturated end walls create event backdrops with covered porches designed as hosting platforms for outdoor activities. Taken as a whole, the project forms a collections campus, opening up programming and shaping a new identity for the SIHS.
Winner of the AIA New York State Award of Citation, NYCxDESIGN Award 2018, SARANY Design Award of Excellence, & NYC Public Design Commission Award for Excellence in Design.
Included in the exhibitions Public Works: Reflecting on 15 Years of Project Excellence for New York City, Center for Architecture, New York; New York Designs, Jacob K. Javits Convention Center/AIA Conference on Architecture, New York; Rough Cuts, Syracuse Architecture/Syracuse University; The City We Imagined/The City We Made, 250 Hudson pop-up gallery & Governors Island Bldg 110, The Architectural League, New York; & New York Now!, West 4th St Station/Center for Architecture, New York.
Rice+Lipka Architects
Principals: Lyn Rice & Astrid Lipka
Associate: Benjamin Cadena; Project Architect: Ivan Chabra
Project Team: Danny Wills
Structural: Silman
Civil: Wohl & O'Mara
Environmental: Buro Happold
Lighting: Richard Shaver Architectural Lighting
Completed 2018.
