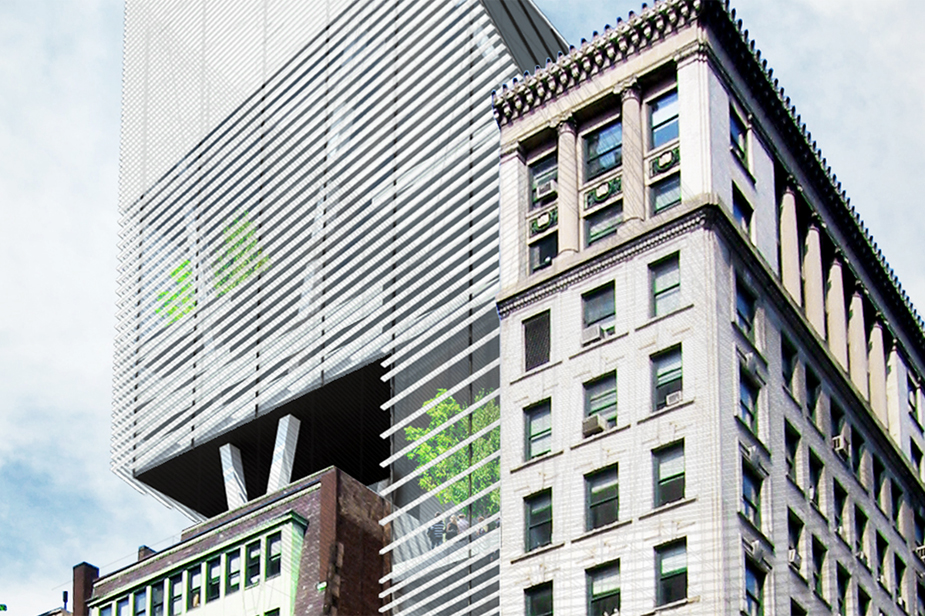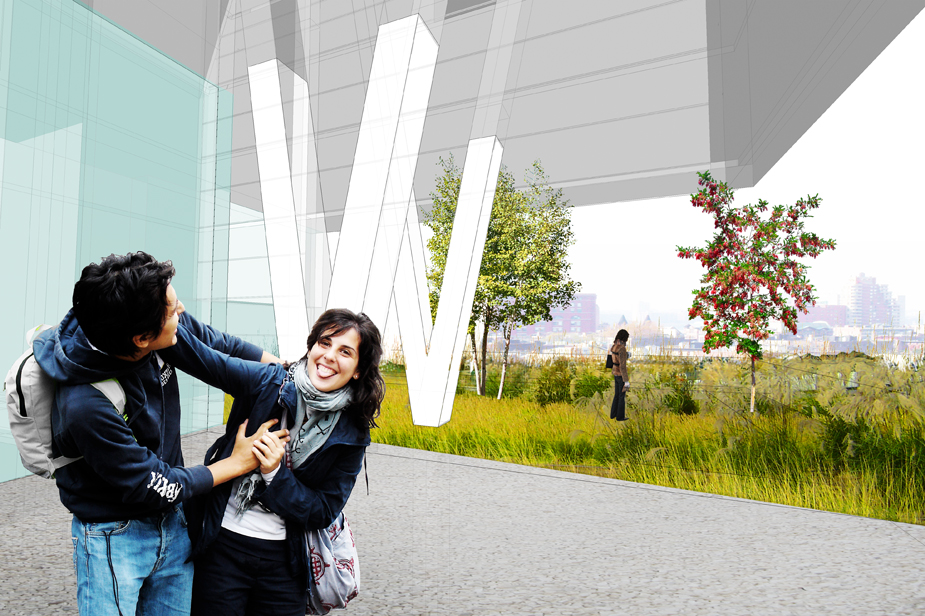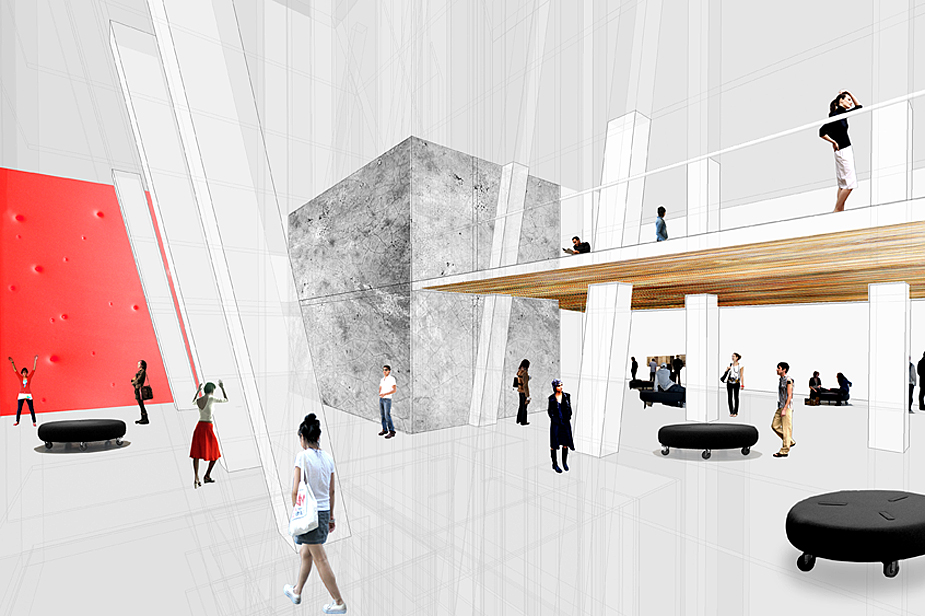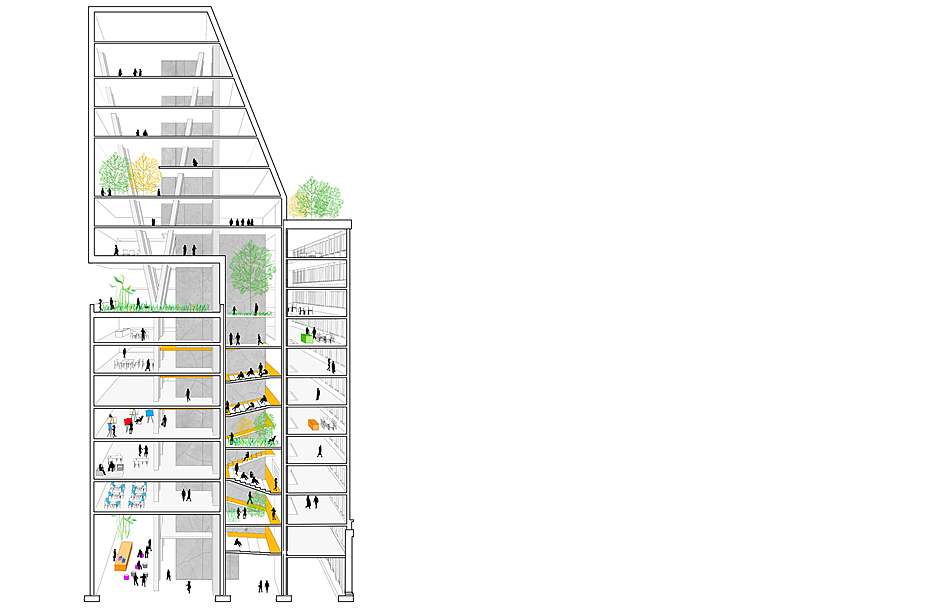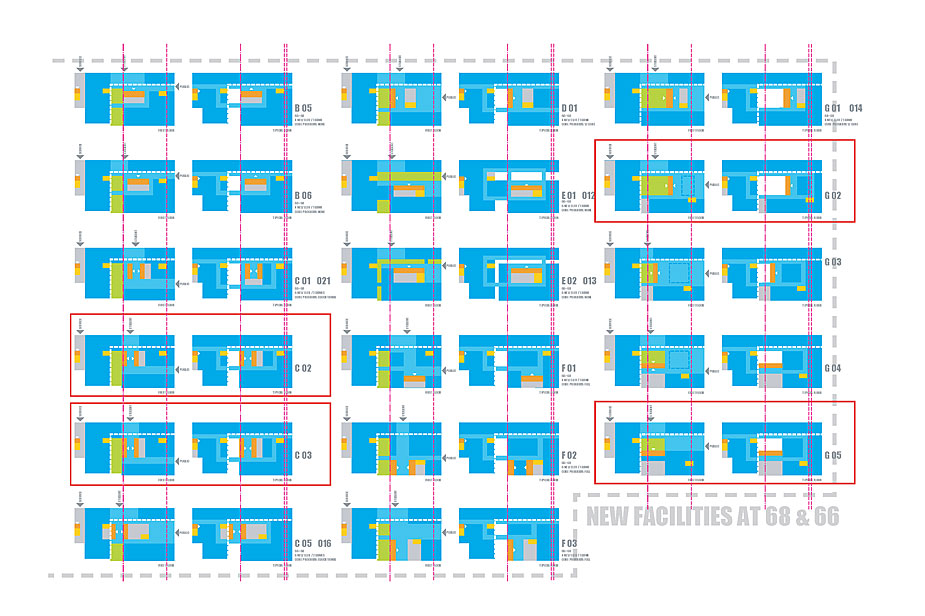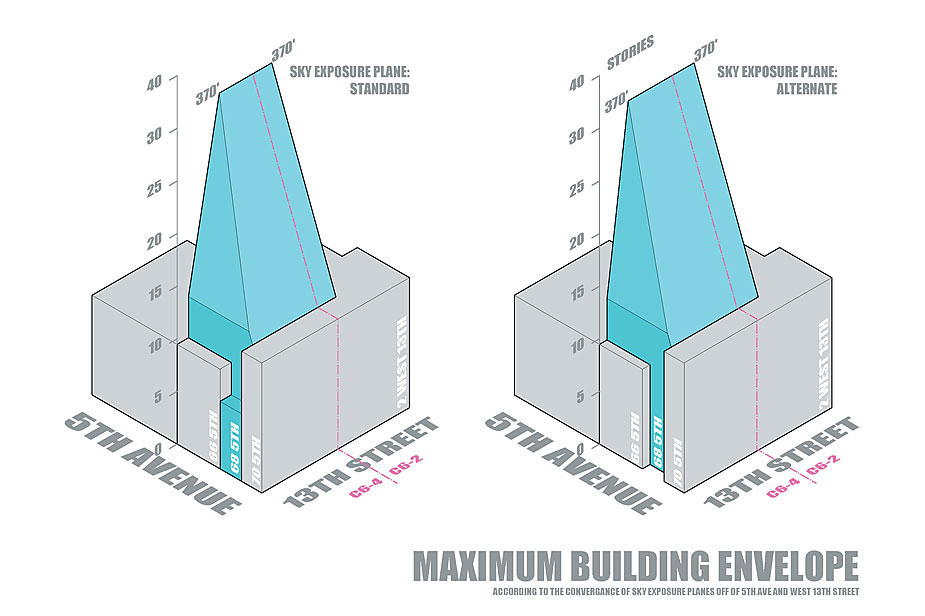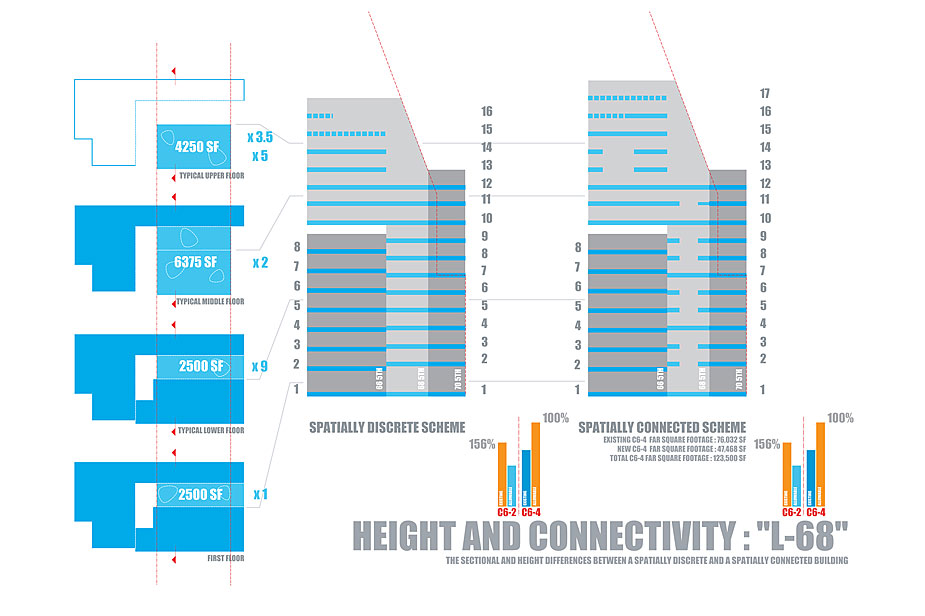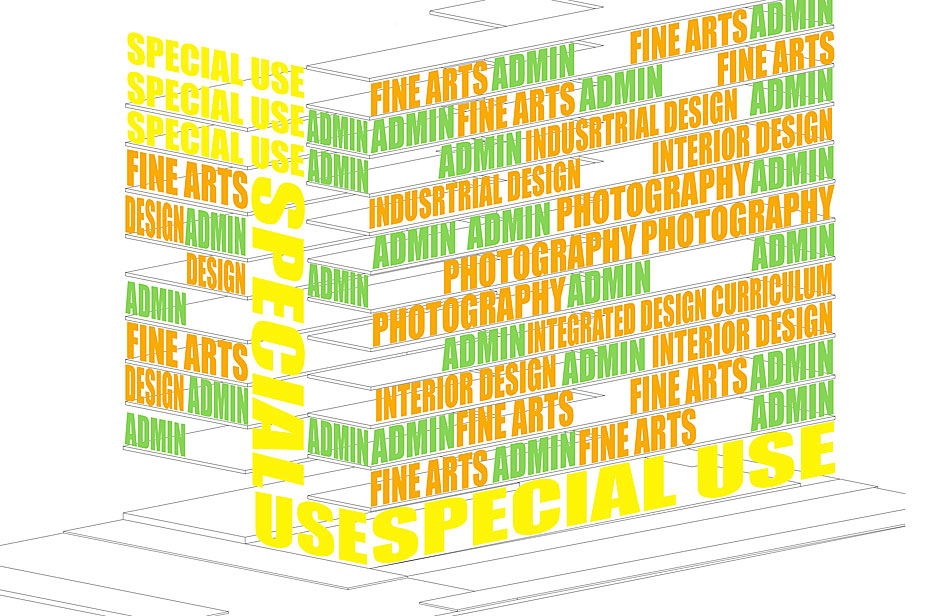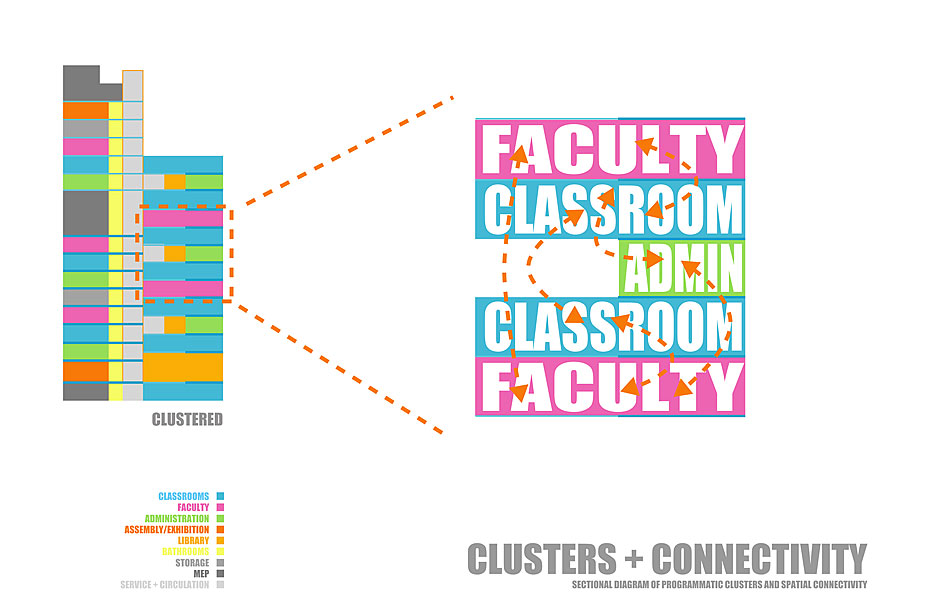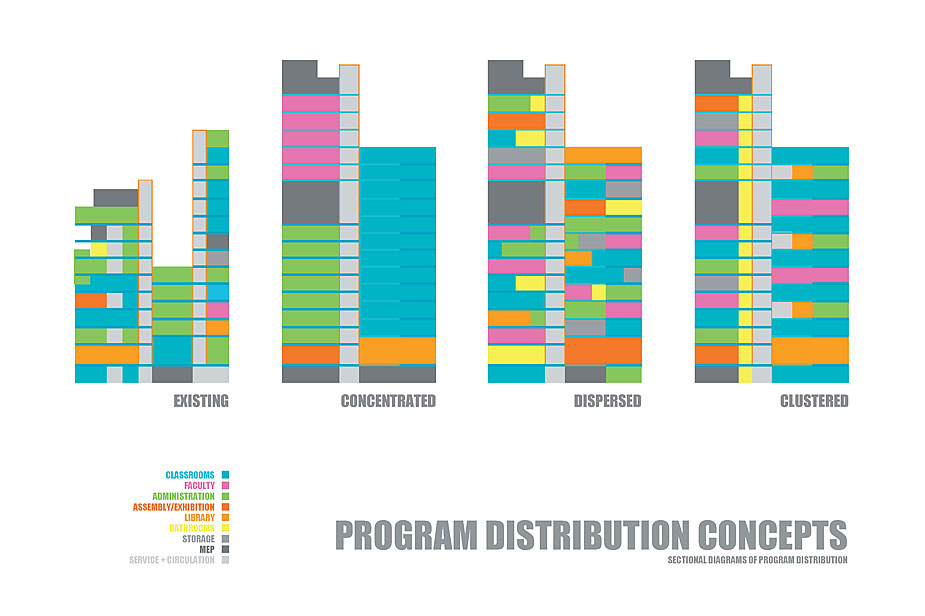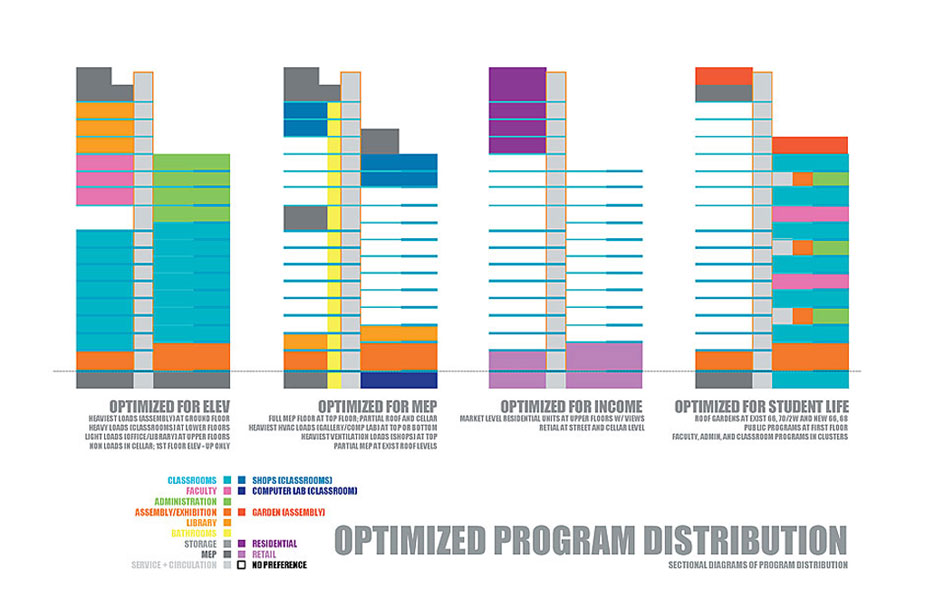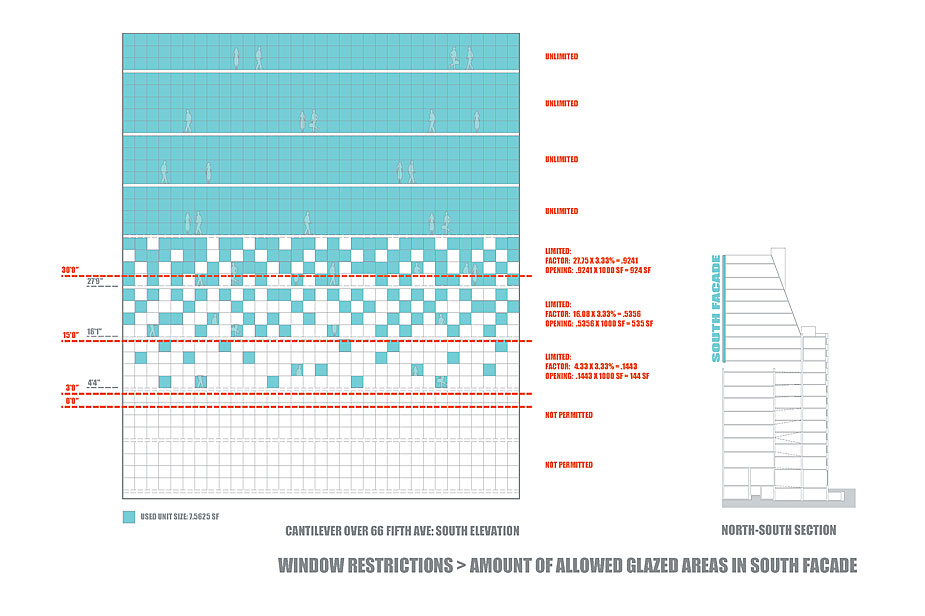THE NEW SCHOOL ACADEMIC TOWER
The New School, Parsons The New School for Design, New York, NY
This study assesses the feasibility and cost benefits of constructing a new 18 story building on Fifth Avenue for Parsons The New School for Design. The new building occupies a sliver space bridging between two existing buildings with offset floor plates. A combination of ramps and sloped lecture rooms provides accessible links at each level. These sectionally-joinedspaces create a porous interior with a diverse range of spatial experiences and work to encourage interaction among faculty and students. Light-filled shared program spaces are articulated on the Fifth Avenue facade.
RLA maximized the floor area available within the limitations of FAR and sky exposure plane restrictions, expanding the footprint to the south on top of 68 Fifth, where a new covered roof garden/event space is created. At the 12th floor level, the north face of the building slopes in response to the sky exposure plane, creating spaces with indirect north light, ideal for the
new creative studio and exhibition programs within.
