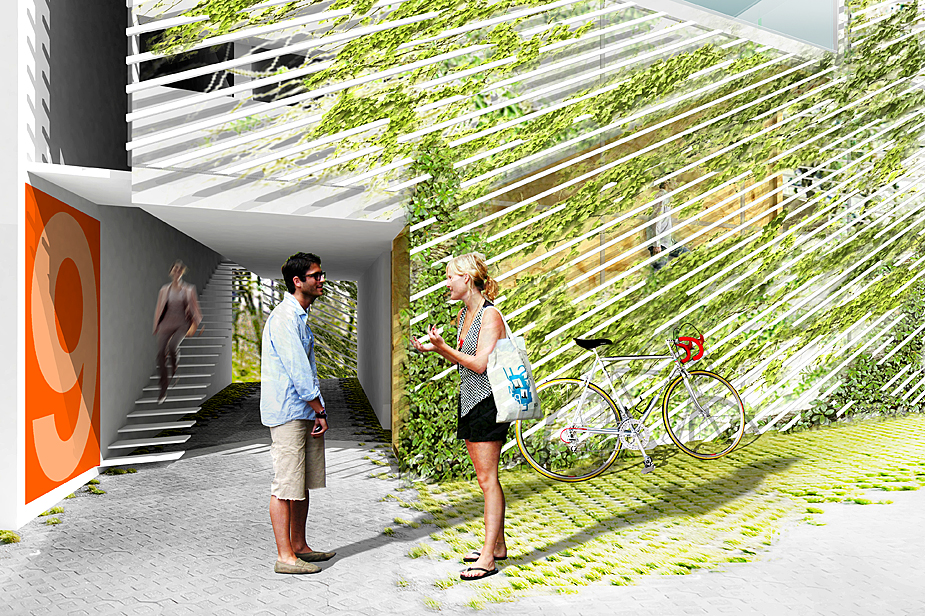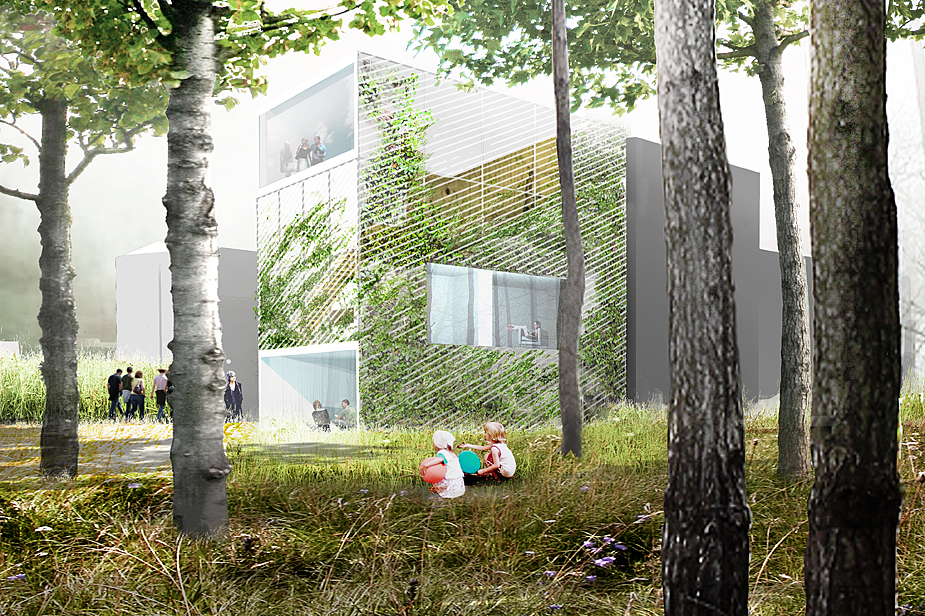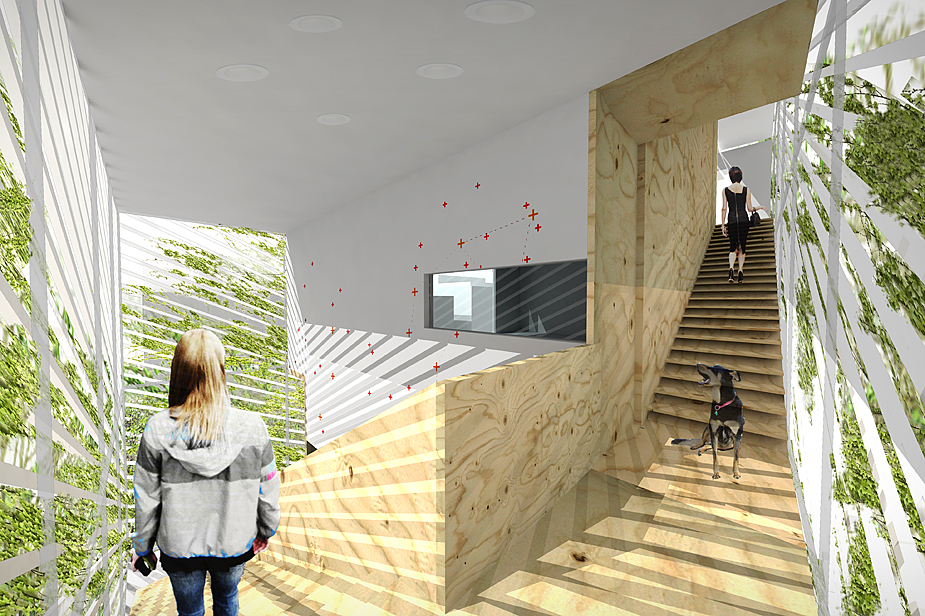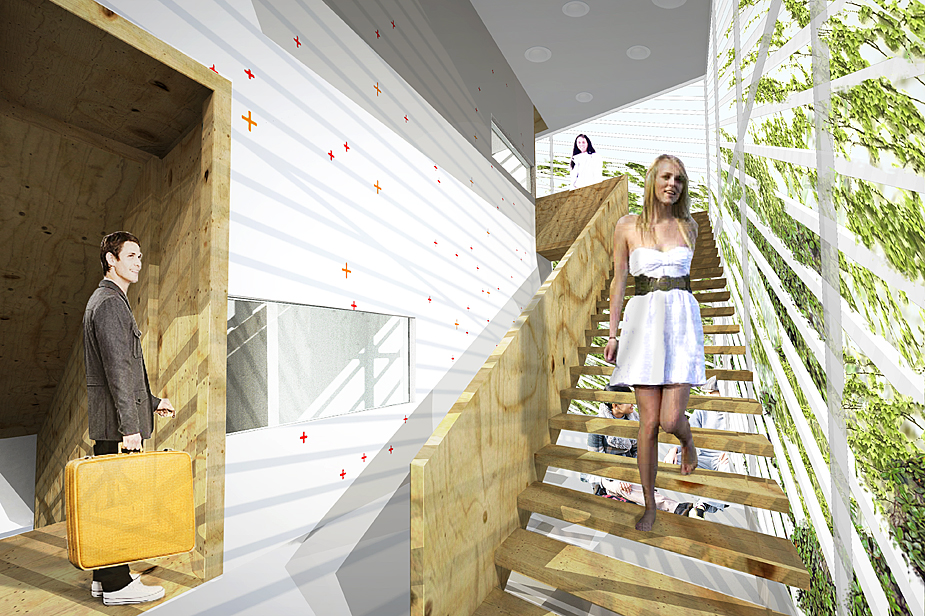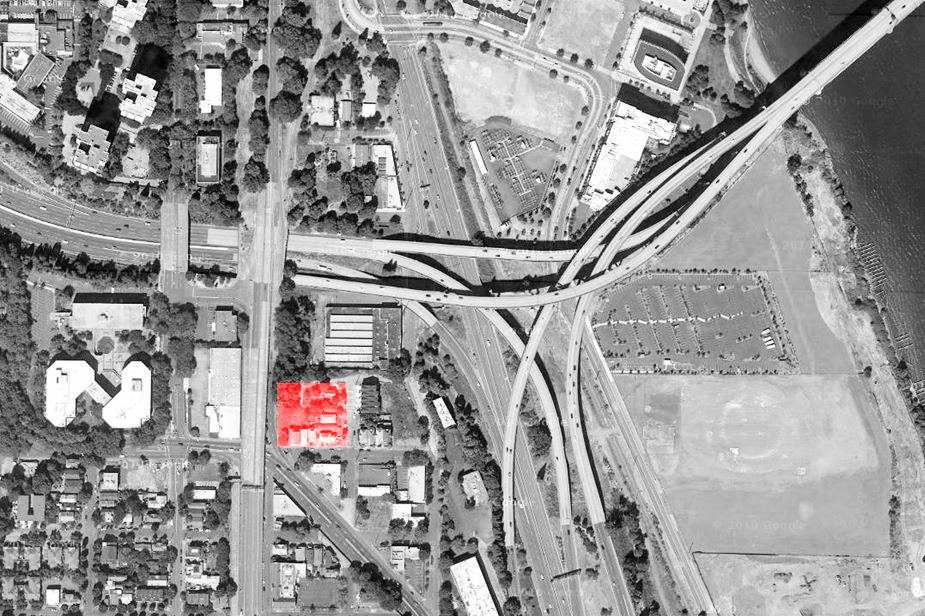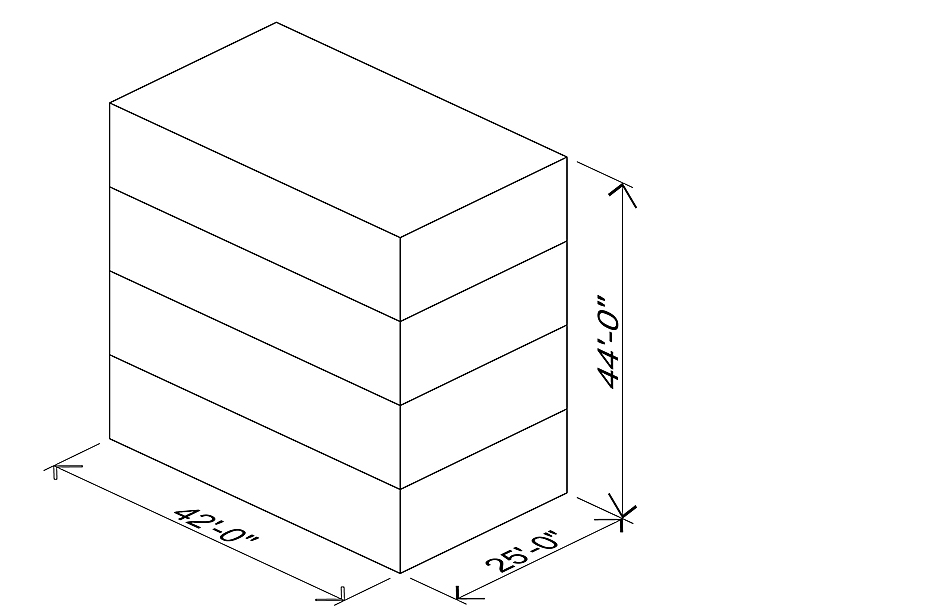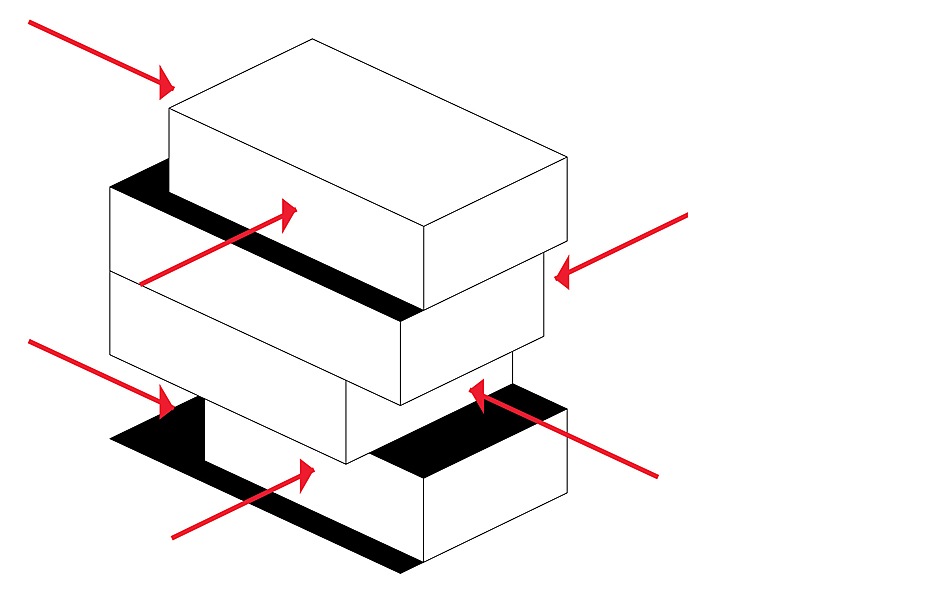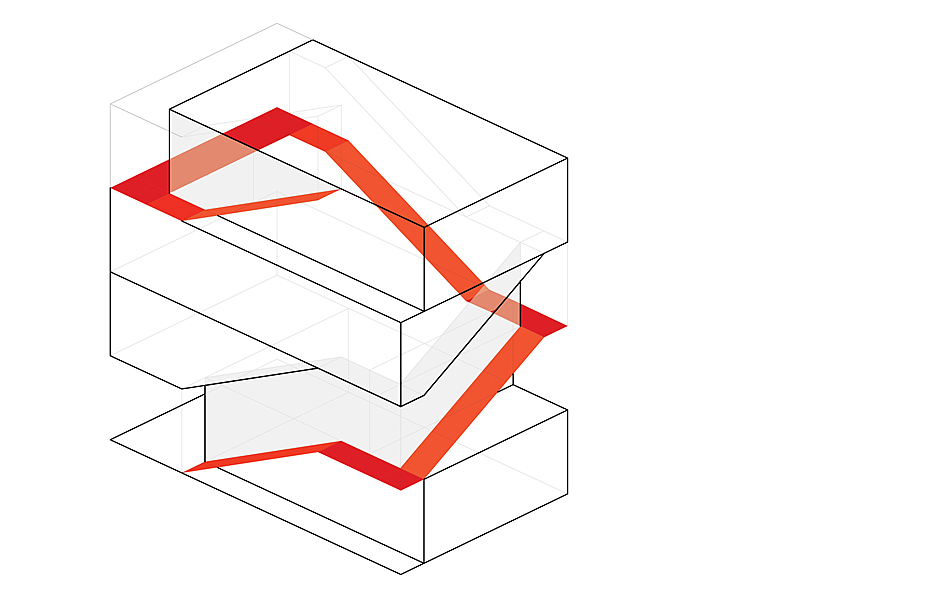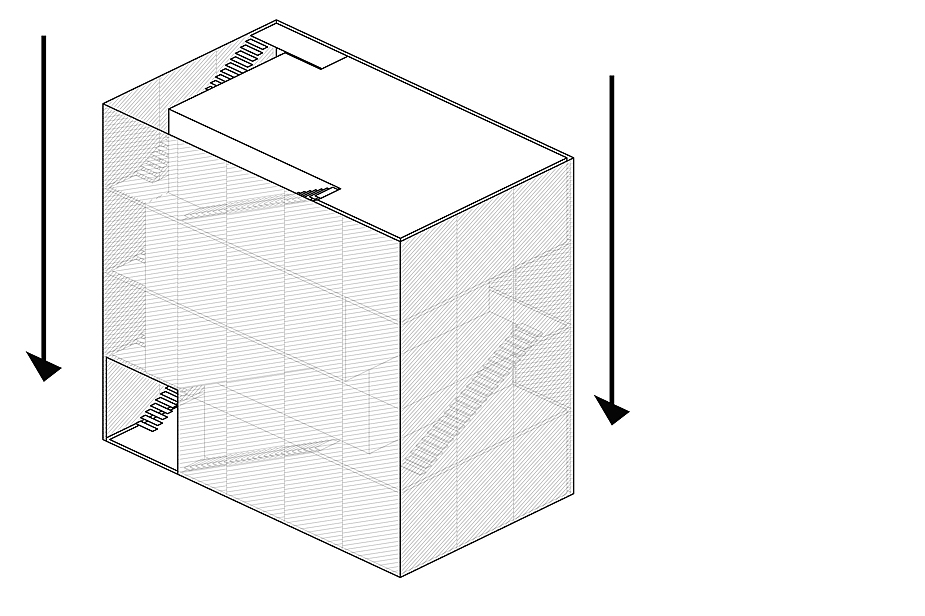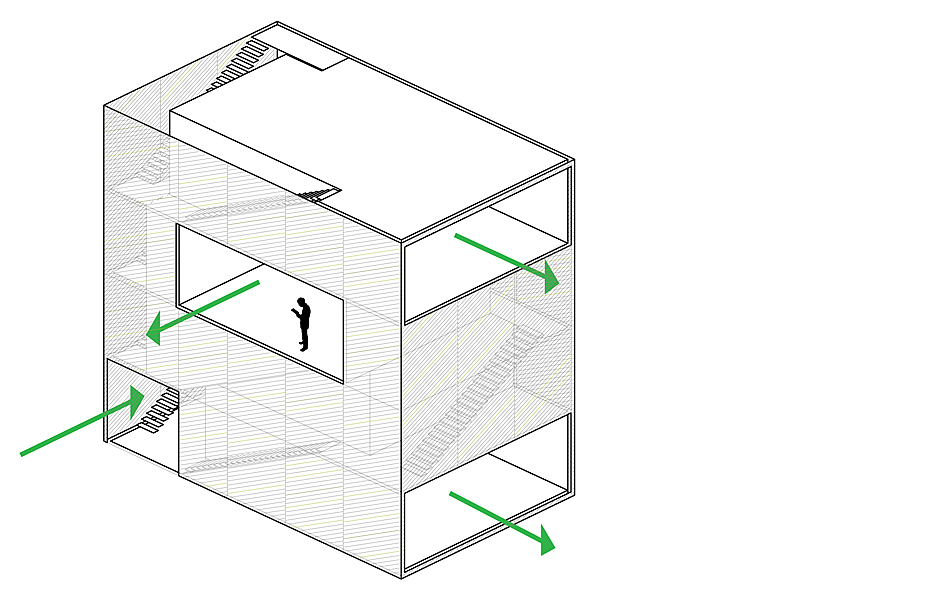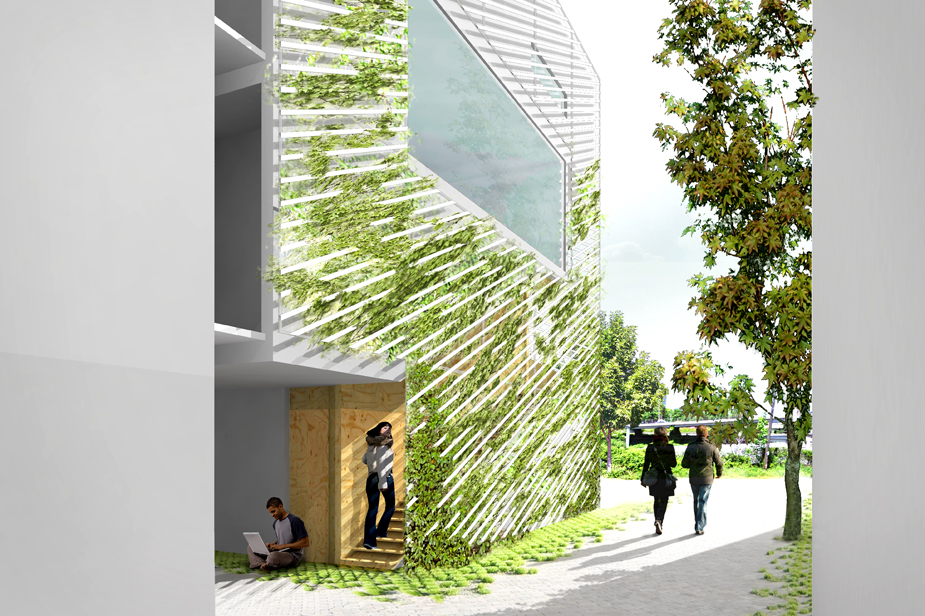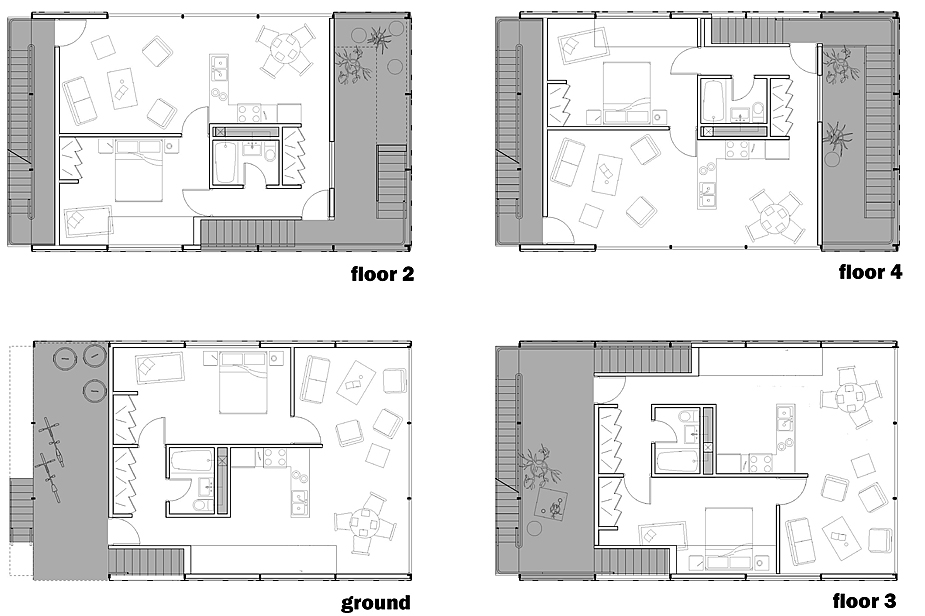14 PARCELS HOUSING
14 Parcels/Kevin Cavenaugh, Portland, OR
Proposal 2009Project 2010-2011
R+L teamed with Michael Etzel as one of 14 architects selected to design a multifamily habitat on a private, urban wooded parkland property tucked away within a tangle of highway infrastructure. A minor utopia is coalescing now with each parcel abutting the next, creating a tight knit community with a contemporary, sustainable, urban edge. R+L stacked four 25' x 42' units on our assigned corner lot situated at the entry to the complex. We shifted the volumes to create outdoor terraces, connected these shared spaces with a continuous stair that cuts through the mass of the building as it ascends up the building. The habitats, their terraces, and the stair are fully wrapped with a continuous diagonal trellis that provides shade in the summer and allows light in during the winter. Each unit has a living space with a wall-to-wall, floor-to-ceiling window that breaks the plane of the trellis sleeve to provide uninterrupted views to the wooded surrounds.
Developer Kevin Cavenaugh envisions an affordable place to live that values good design, with each habitat "pretending on the individual level to be architecture as normal; all the while it's an utterly extraordinary collection of designers and concepts working together to tap into, or break out of, the way we live. It wears the mask of a DIY development project, but it is a very real, non-hygienic exploration into the practice of architecture; and it has very real consequences."
Lyn Rice Architects
Principal: Lyn Rice
Associate: Astrid Lipka
Project Architect/Designer: Benjamin Cadena
Project Team: Joseph Koon, Jordan Prosser
Client/Design Liaison: Michael Etzel
Graphics: Lyn Rice Architects
