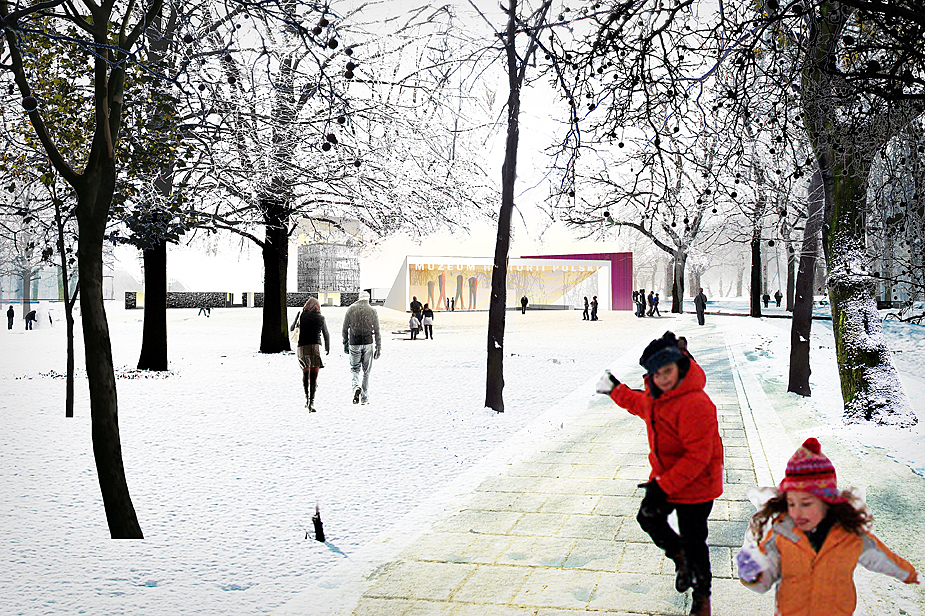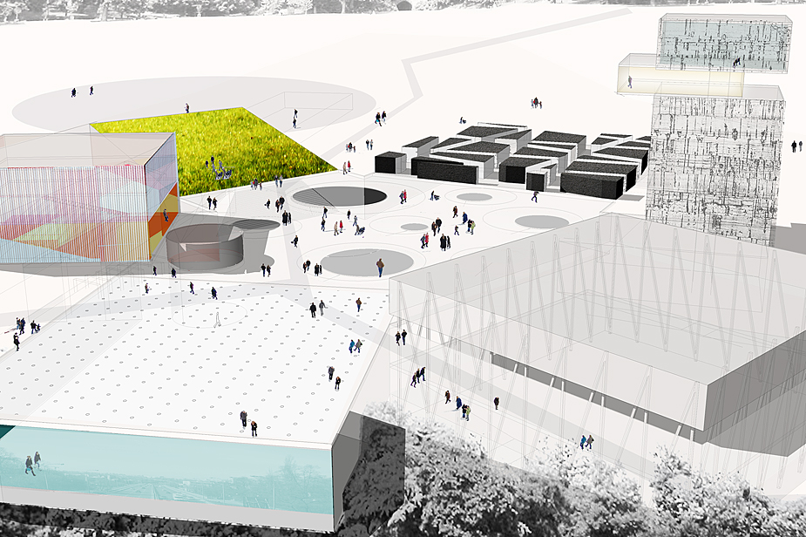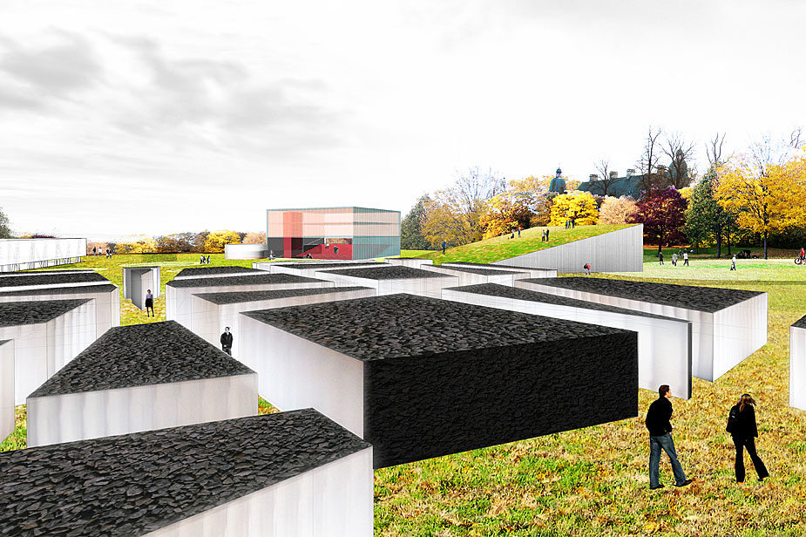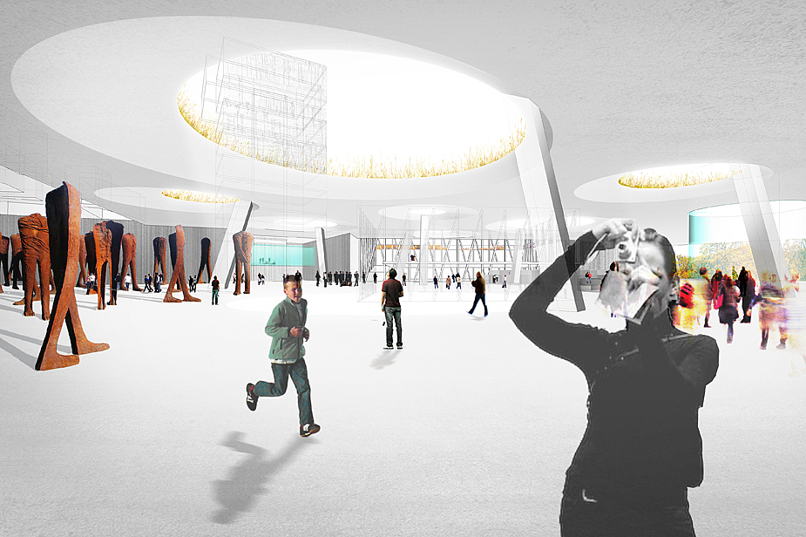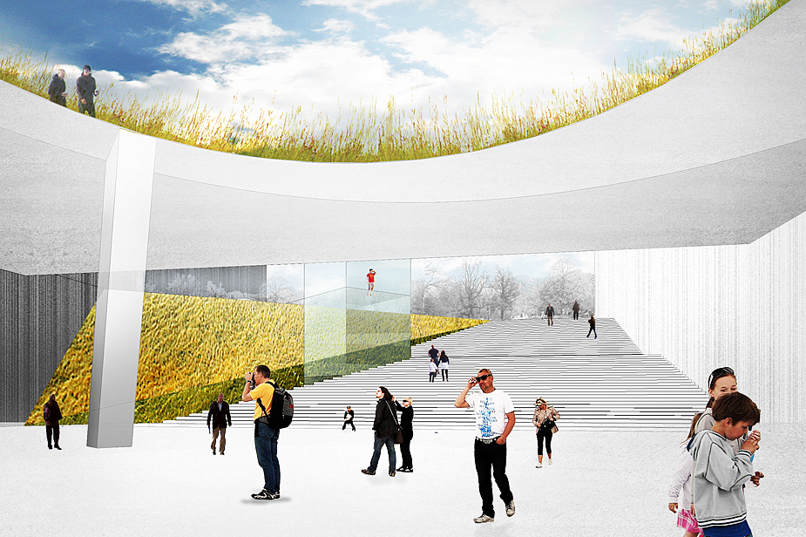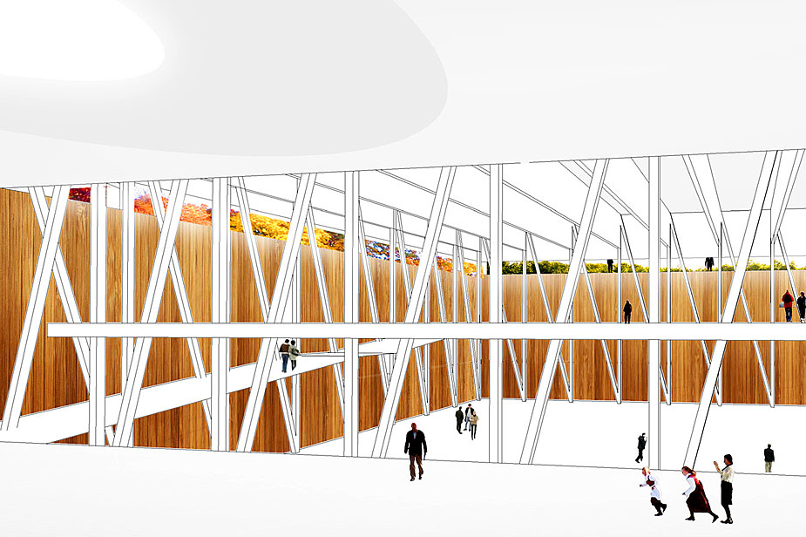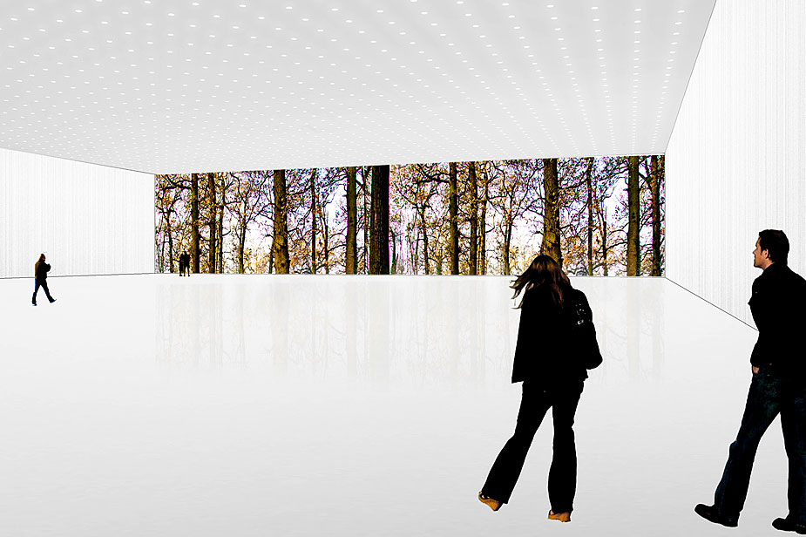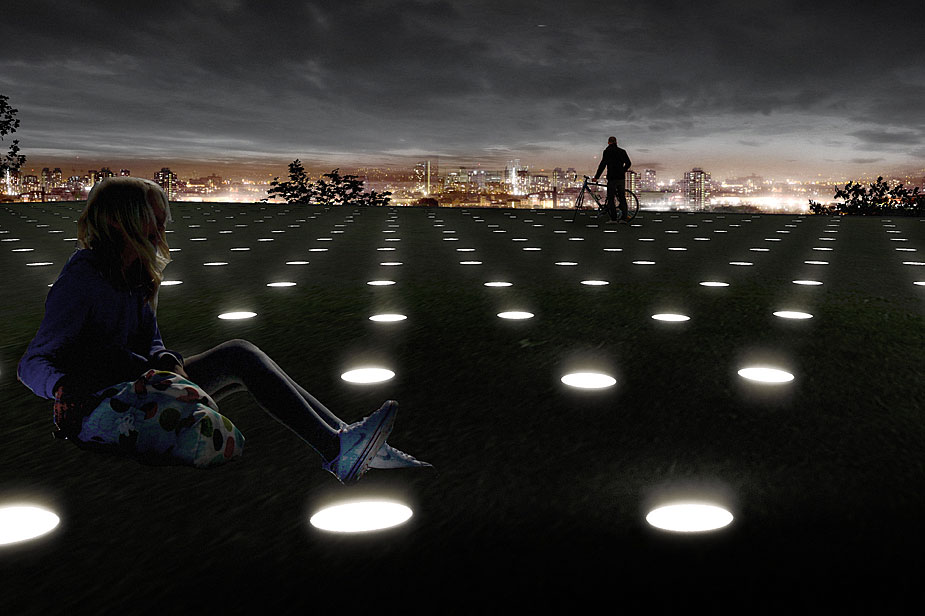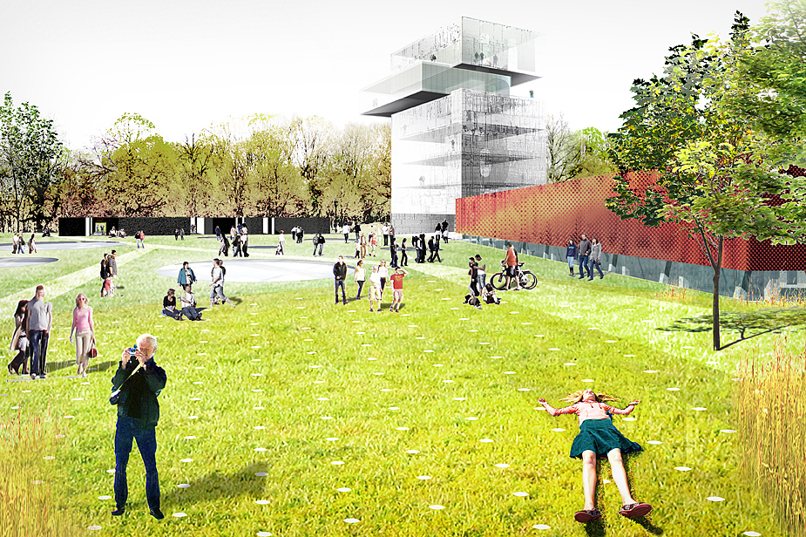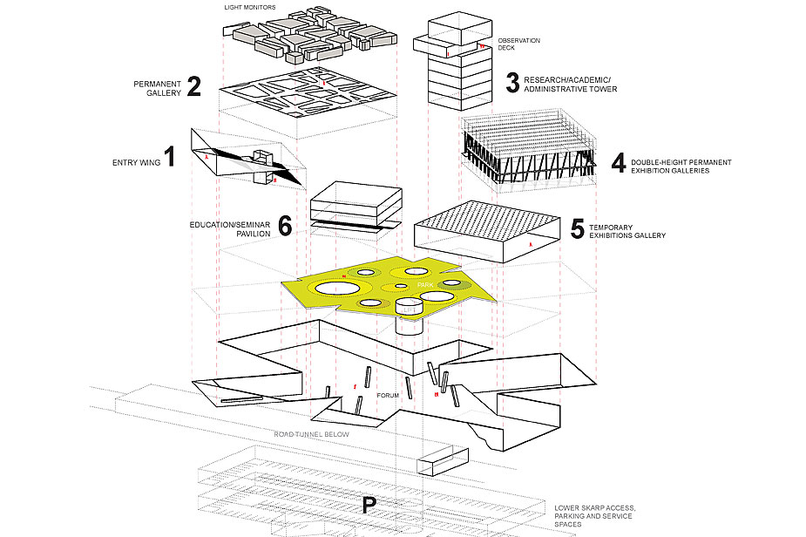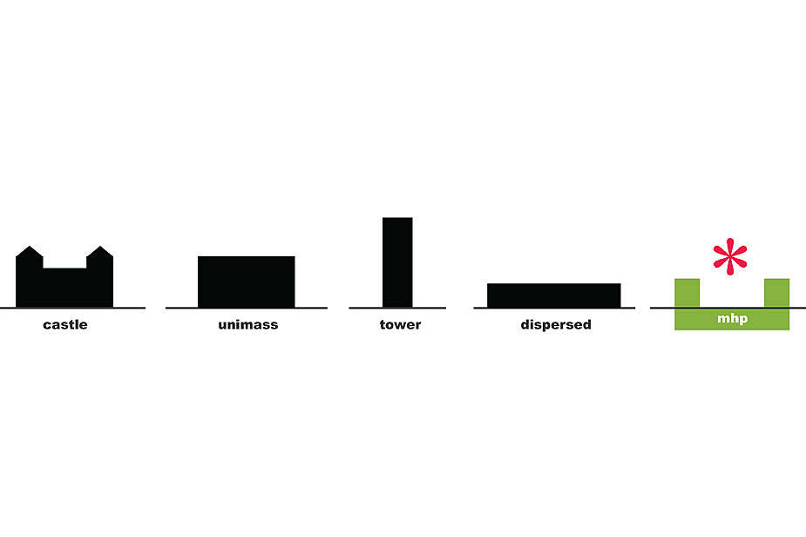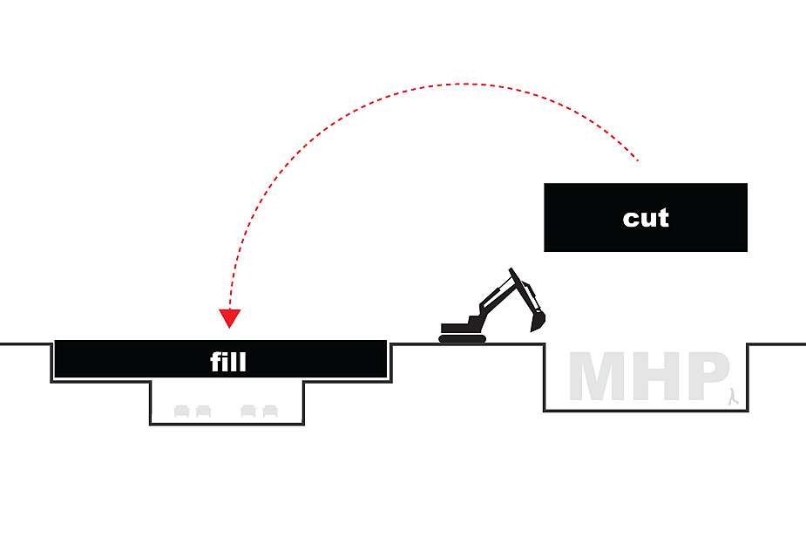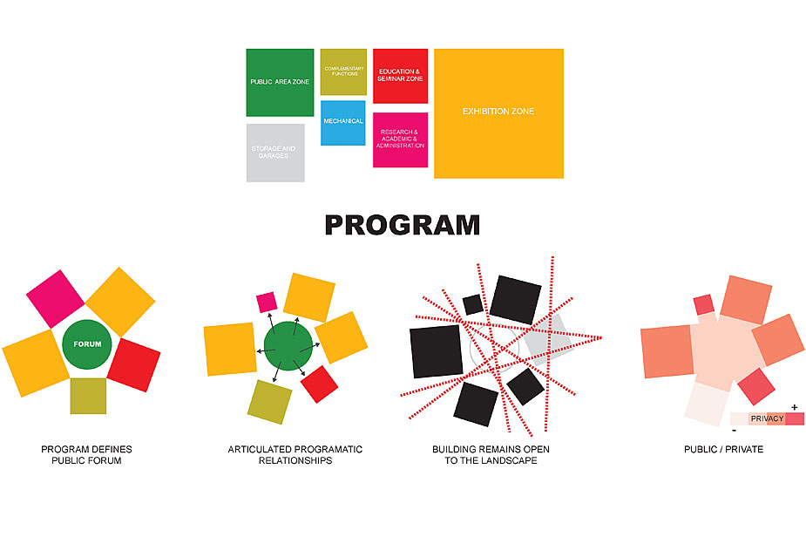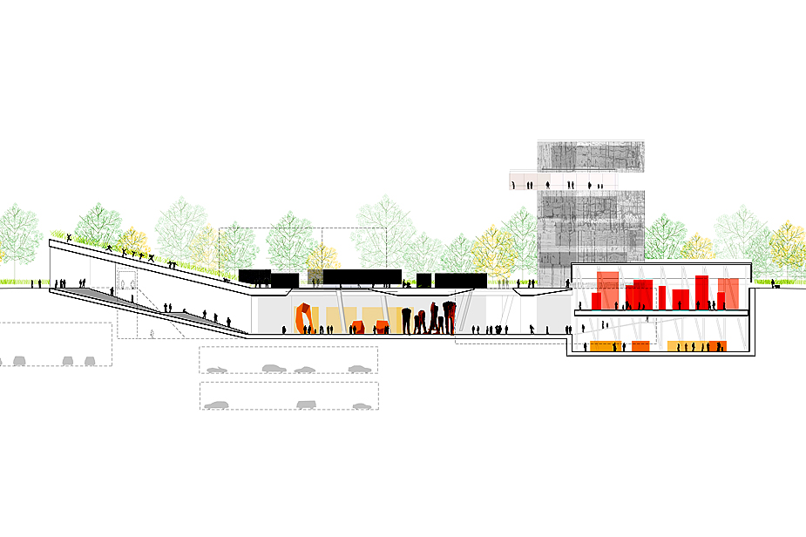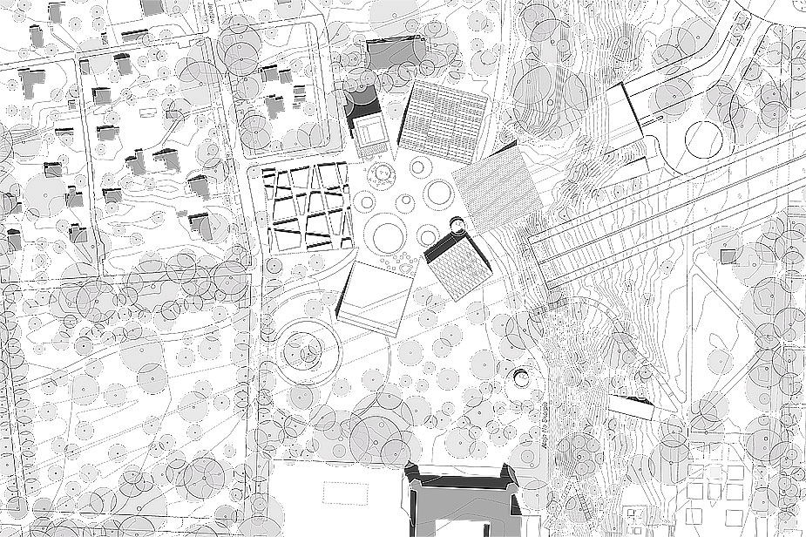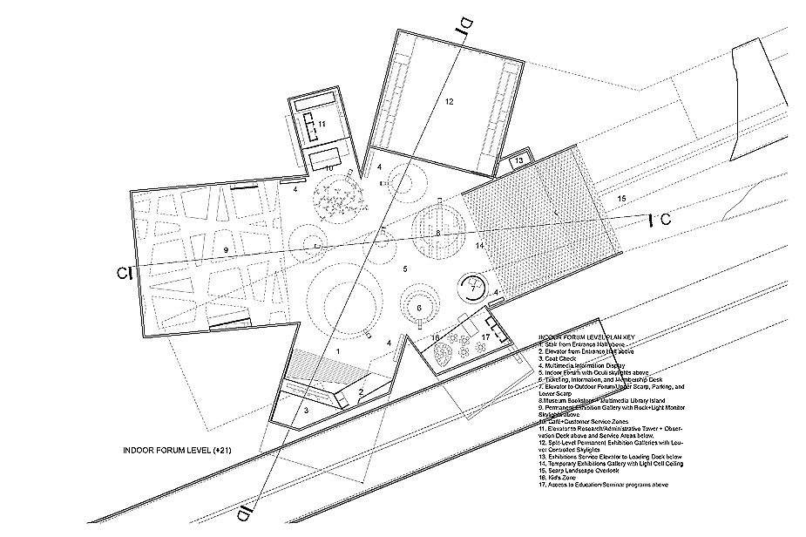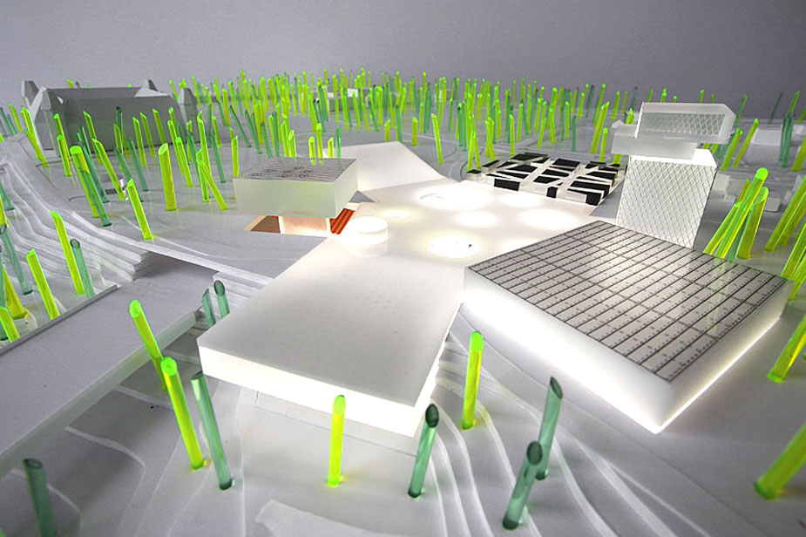MUSEUM OF POLISH HISTORY
Museum of Polish History, Warsaw, Poland
Creating a new park architecture for Warsaw's Ujazdów Park and Royal Baths Park, R+L's competition entry for the MHP campus, Sixpoints, includes extensive galleries, academic & lecture mini-tower, bookstore & gift shop, indoor/outdoor cafes, and administrative/observation tower situated with the overlooking the dramatic Warszawska Scarp greenbelt. The site is adjacent to historic Ujazdow Castle and each of the six major program elements are housedin discrete, partially embedded pavilions that minimize massing and have a character unique to their program. These radiating pavilions define an indoor/outdoor public Forum - a vibrant, daylit museum center and cultural
hub below and fully integrated cultural-park above.
The Six Pavilions are: (1) Entry Park Pavilion w/ green amphitheater roof, (2) Rock+Light Pavilion for Permanent Exhibitions (3) Research/Academic/Administrative Tower Pavilion w/ cafés and observation deck, (4) Split-Level Permanent Exhibitions Pavilion w/ louvered skylight ceiling, (5) Cantilevered Temporary Exhibitions, and (6) Education/Seminar Pavilion.
Included in the exhibitions Rough Cuts, Syracuse Architecture/Syracuse University, 2013; & New York, New Work, West 4th St Station/Center for Architecture, New York, Oct 2011.
