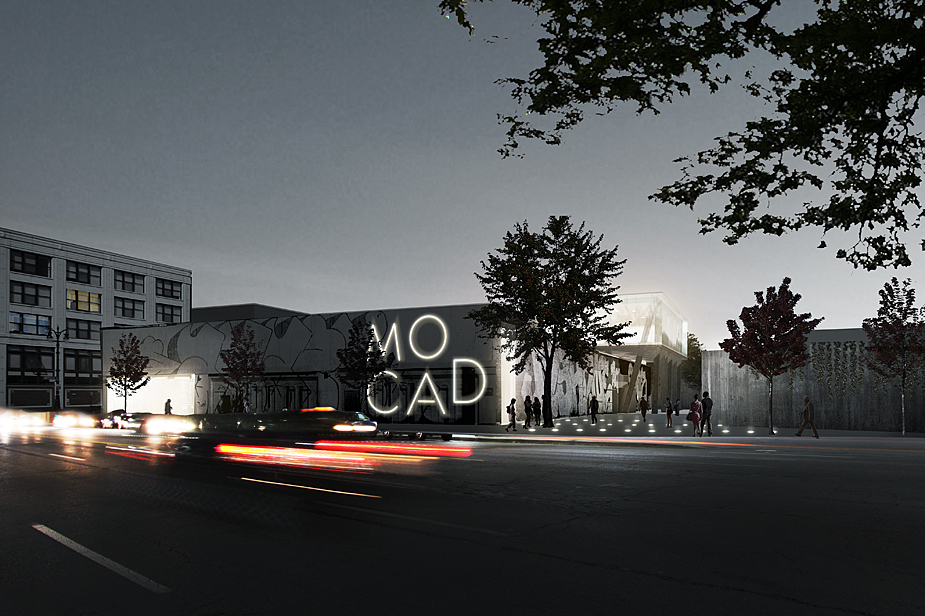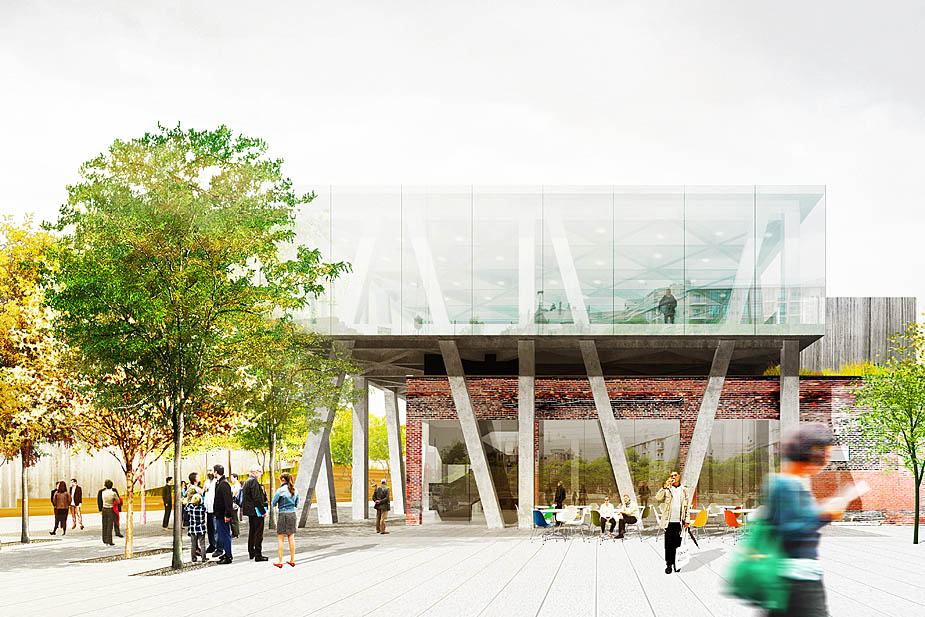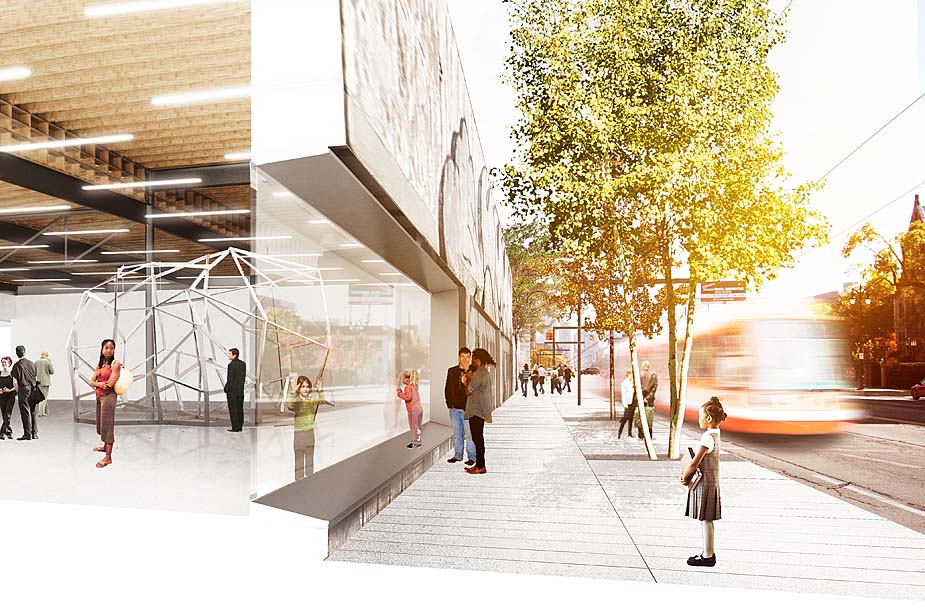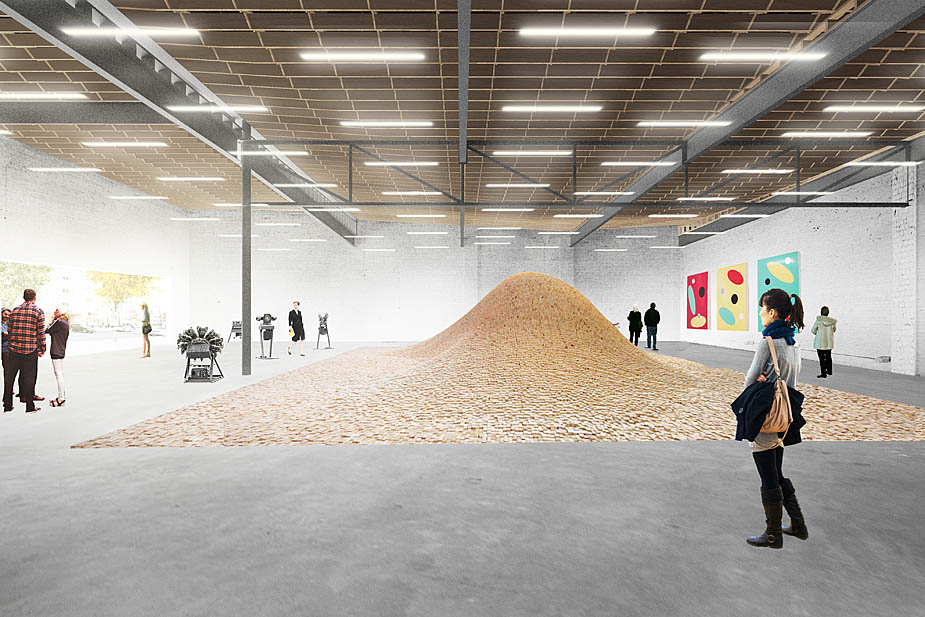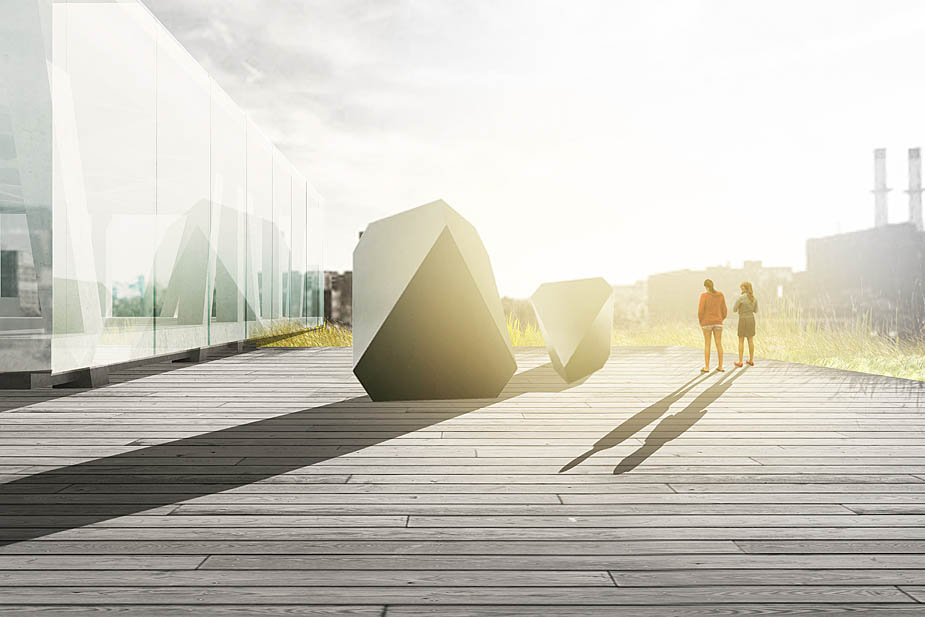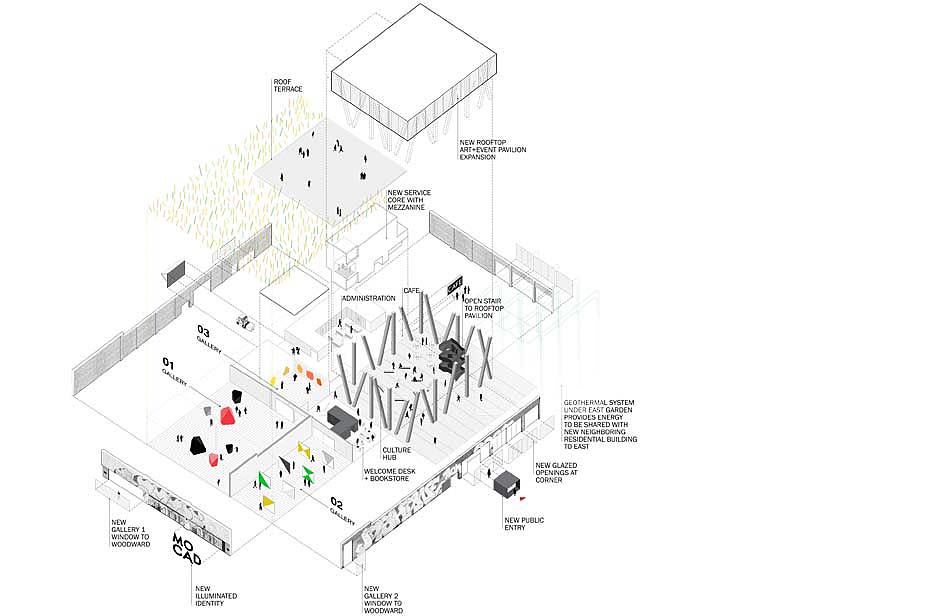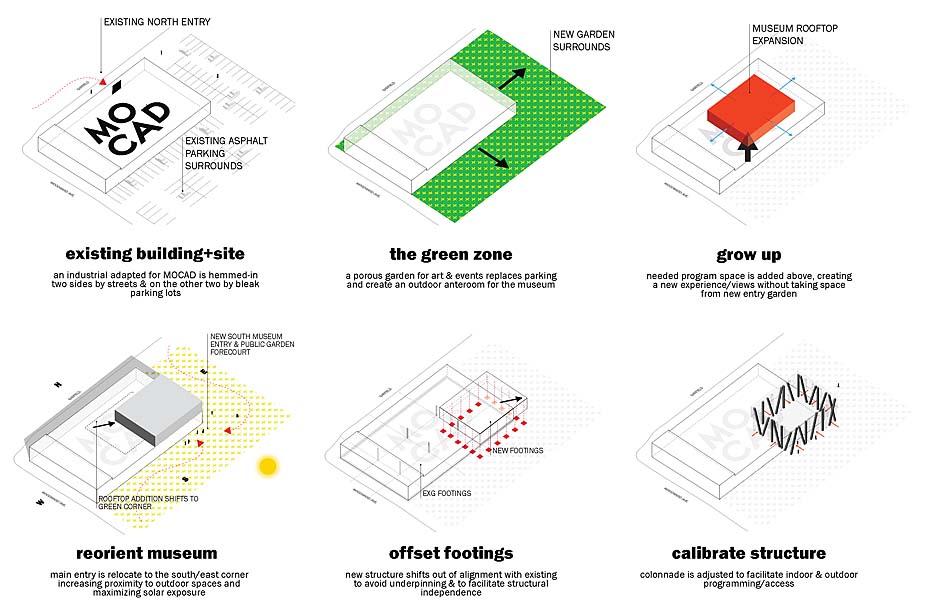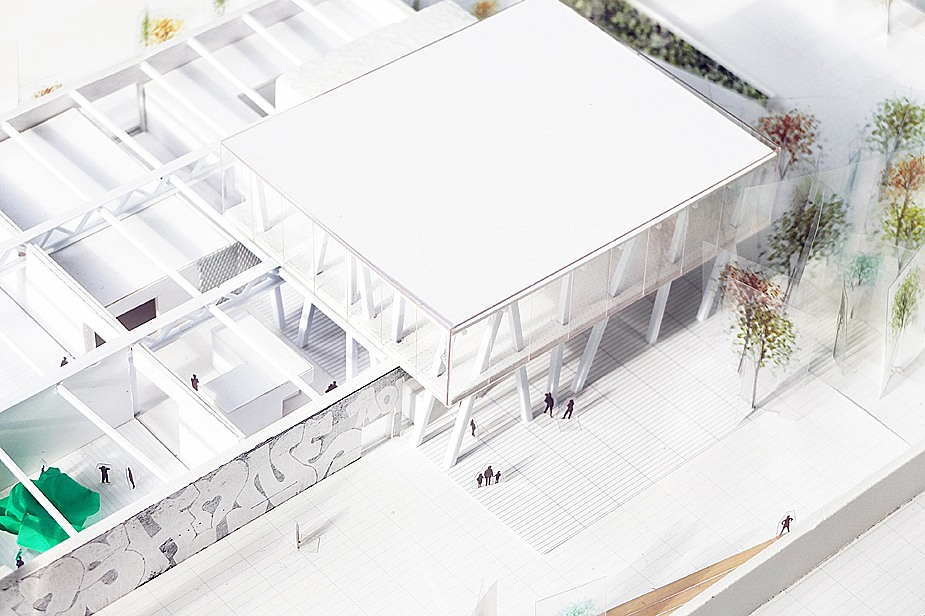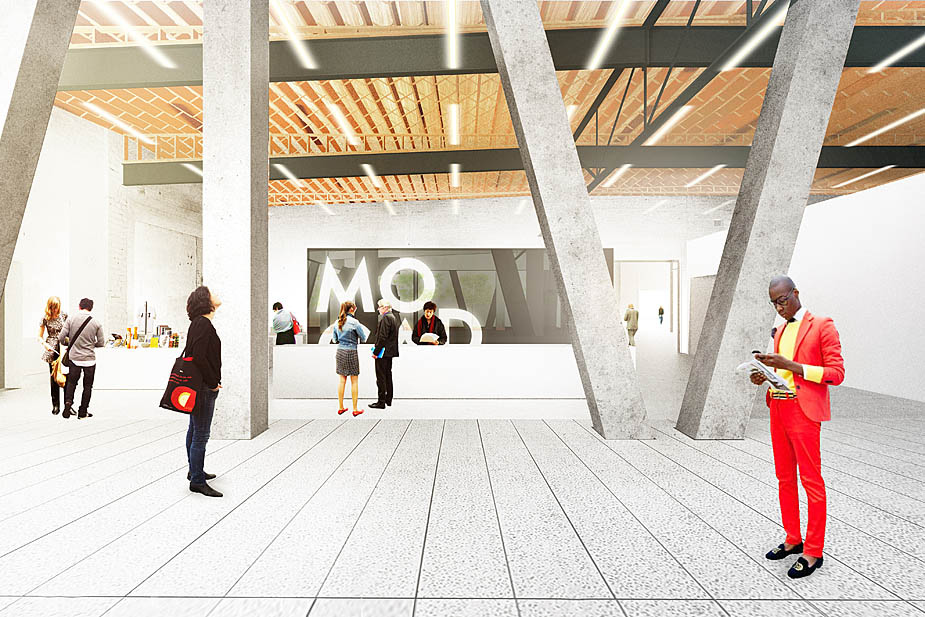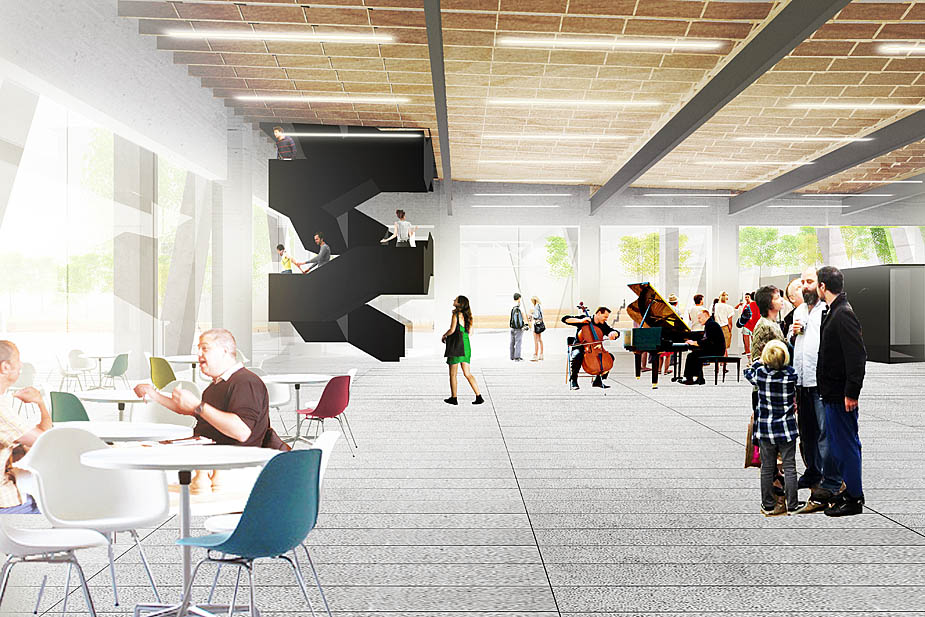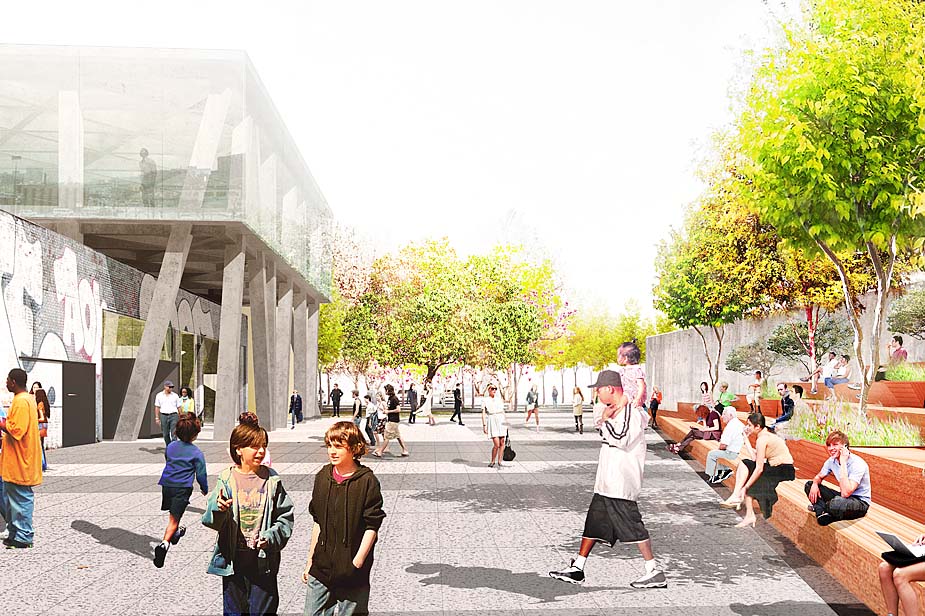MUSEUM OF CONTEMPORARY ART DETROIT
Museum of Contemporary Art Detroit, Detroit, MI
MOCAD, a collaboration with landscape architects James Corner Field Operations, reenvisions the museum's Albert Kahn-designed industrial shed building and exterior surrounds as an expanded cultural center that opens up to and fully engages the surrounding community. RL+JCFO's design and masterplan, based on the acquisition of adjacent property just to the museum's south (now a parking lot), provides a refreshed identity, reconceptualized program and new organization for MOCAD. In a seeming paradox, the project seeks be completely transformative, even as it preserves MOCAD's raw, industrial edge.The project includes new and expanded museum entry, exhibition & event spaces, cafe, support & administrative functions, as well as generous outdoor art & event spaces that open directly onto Woodward Avenue for the first time. The new vision for infrastructure and grounds will work to invigorate MOCAD's already robust music & arts programming and community engagement, and position the museum as an energetic catalyst for the resurgence of Midtown. Project funded by a LINC/Ford Foundation Space for Change grant.
Winner of the New York State Design Award of Excellence, Architectural Review Future Projects Award, & Architizer A+ Awards Special Mention: Architecture+Urban Transformation. Included in the exhibition Rough Cuts, Syracuse Architecture/Syracuse University.
Rice+Lipka Architects
Principals: Lyn Rice & Astrid Lipka
Associate: Benjamin Cadena
Project Team: Patrick Burke, Simon Ng, Jordan Prosser, Xin Wu
Landscape: James Corner Field Operations
Structural: Silman
Civil: SmithGroup/JJR
Design Completed 2011.
