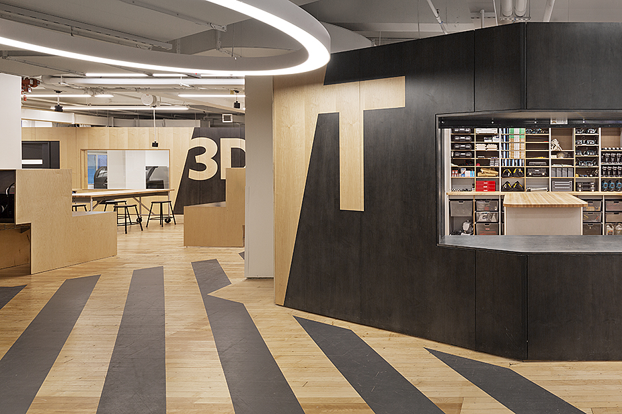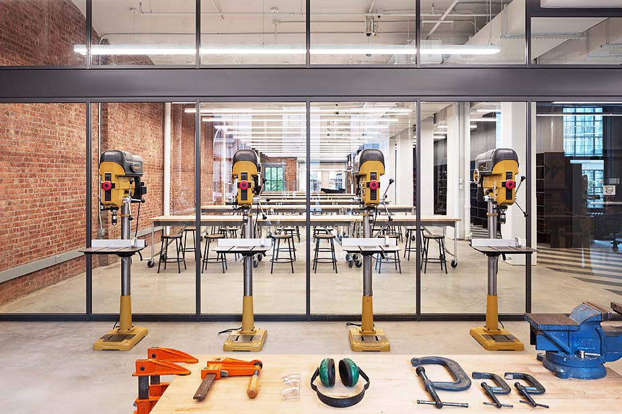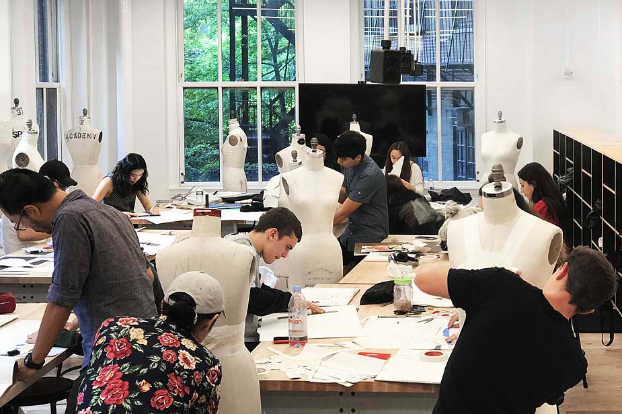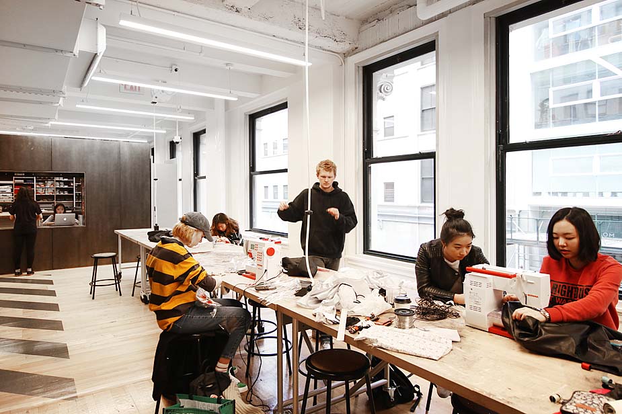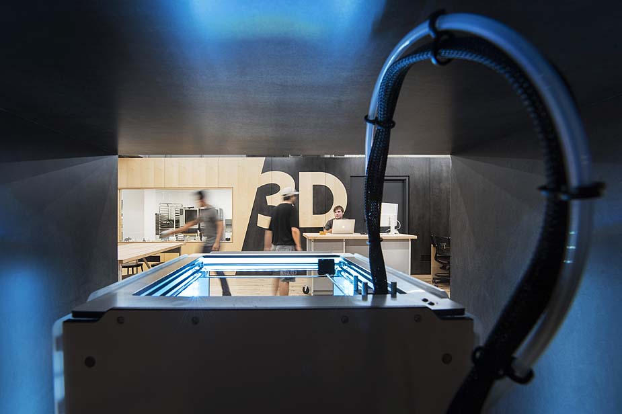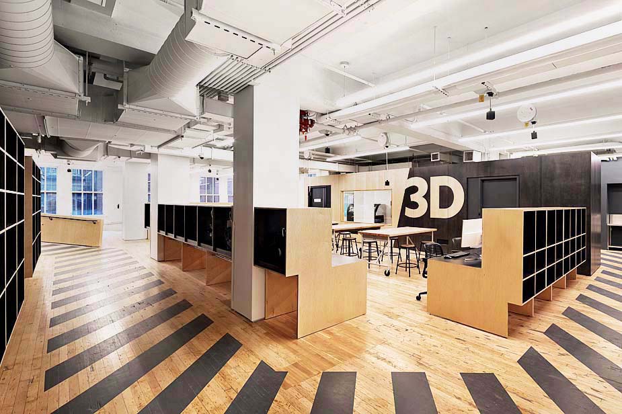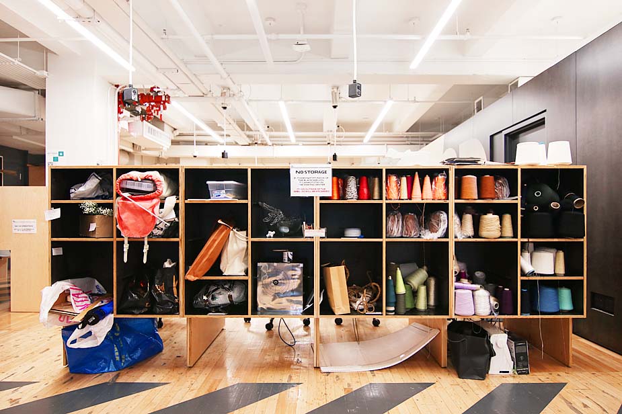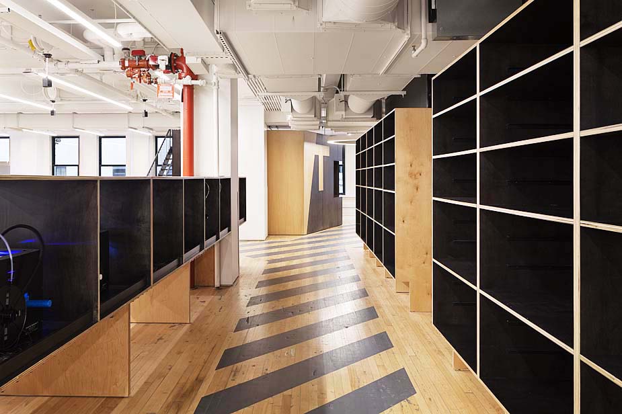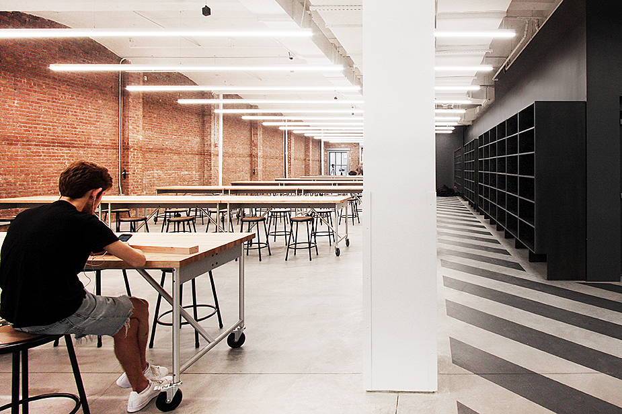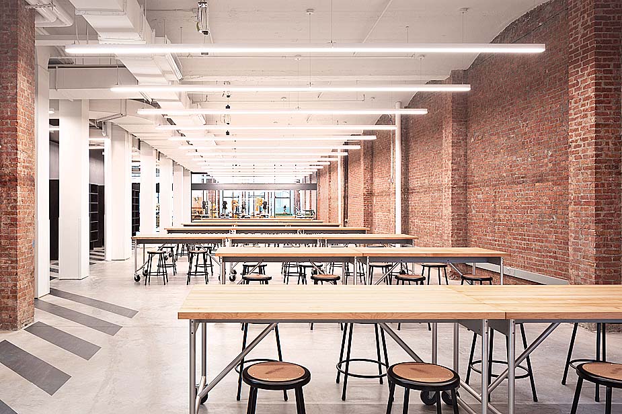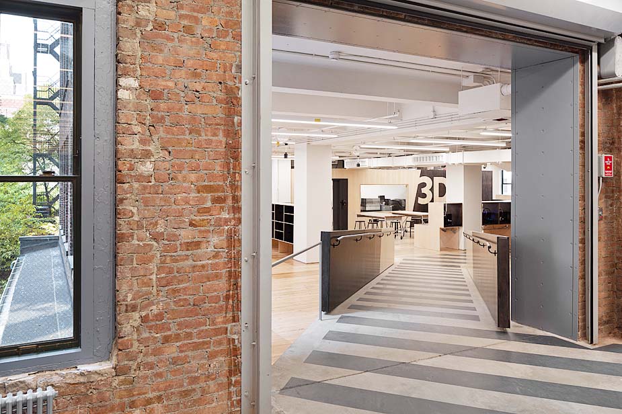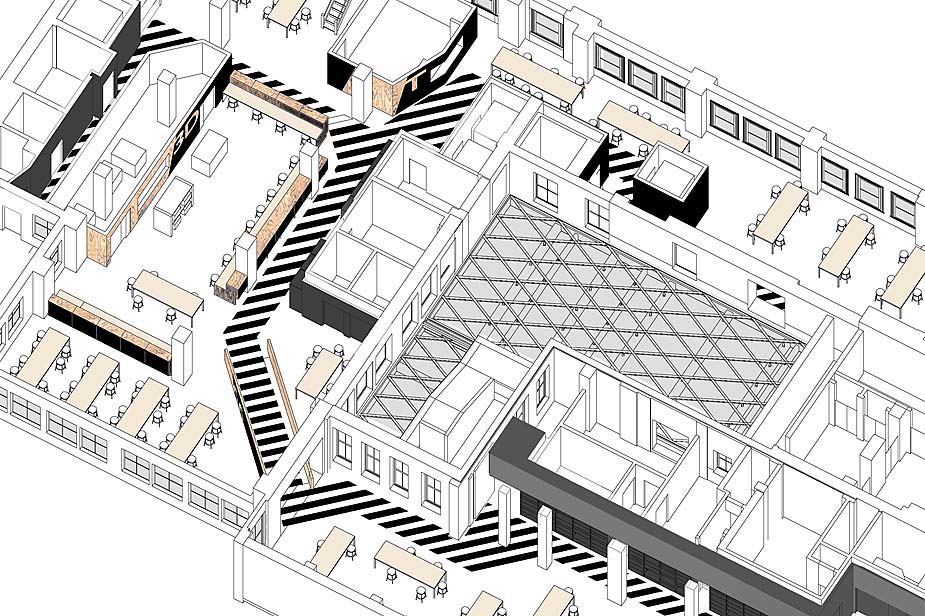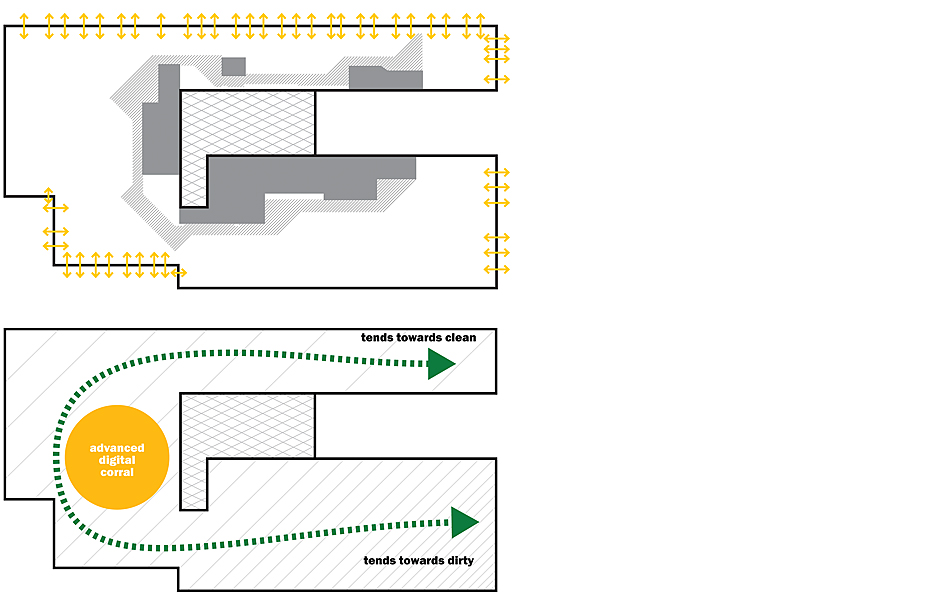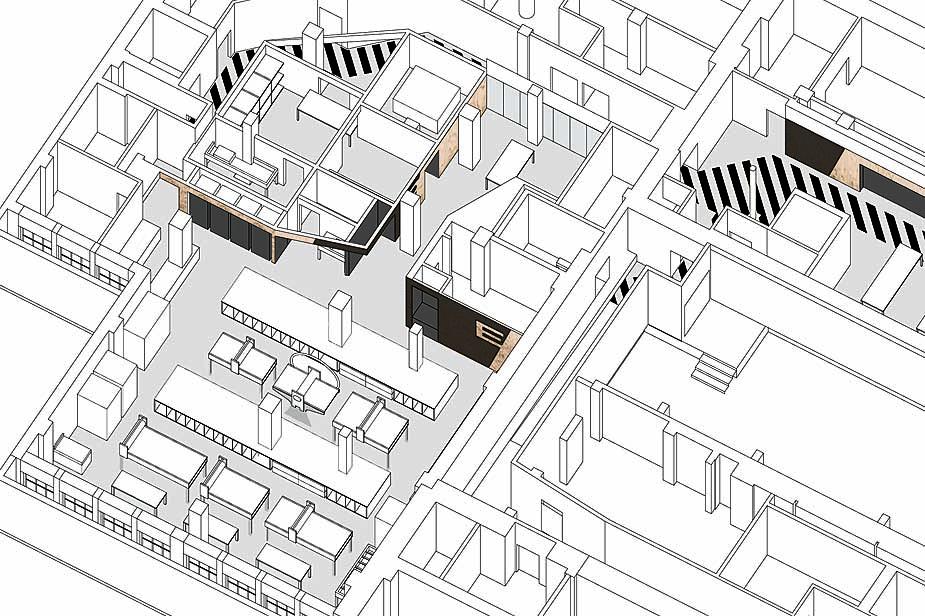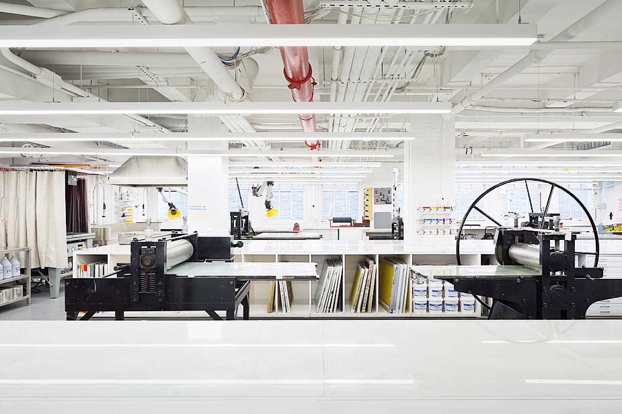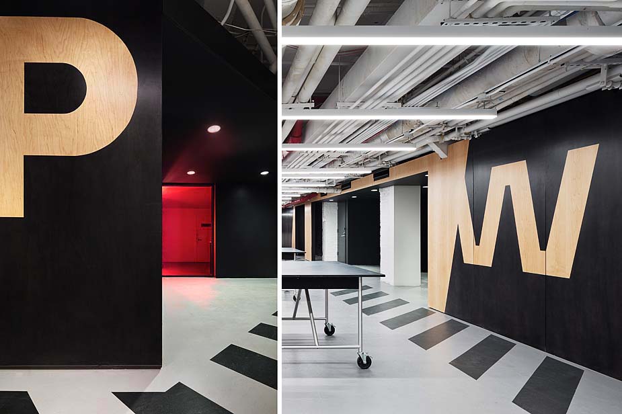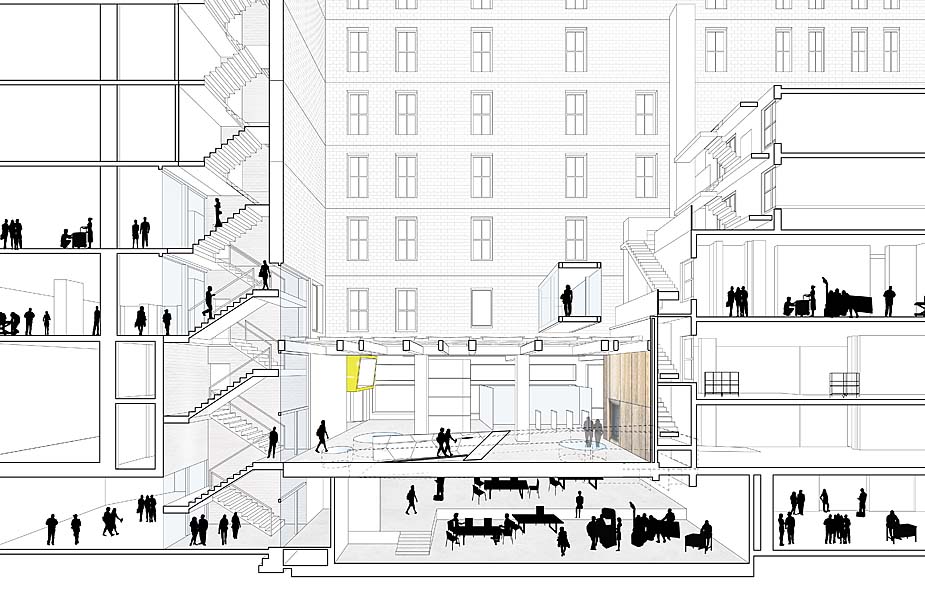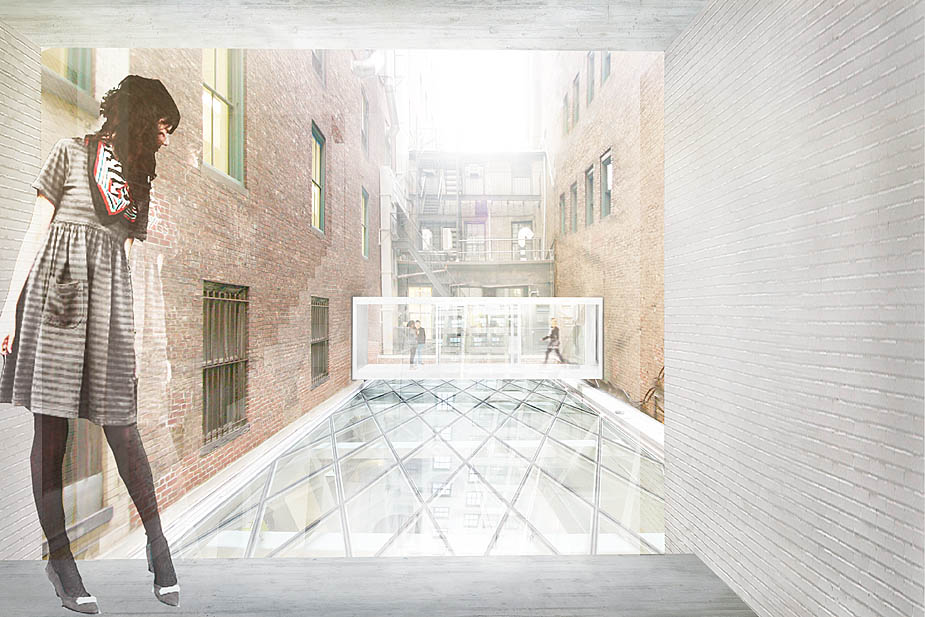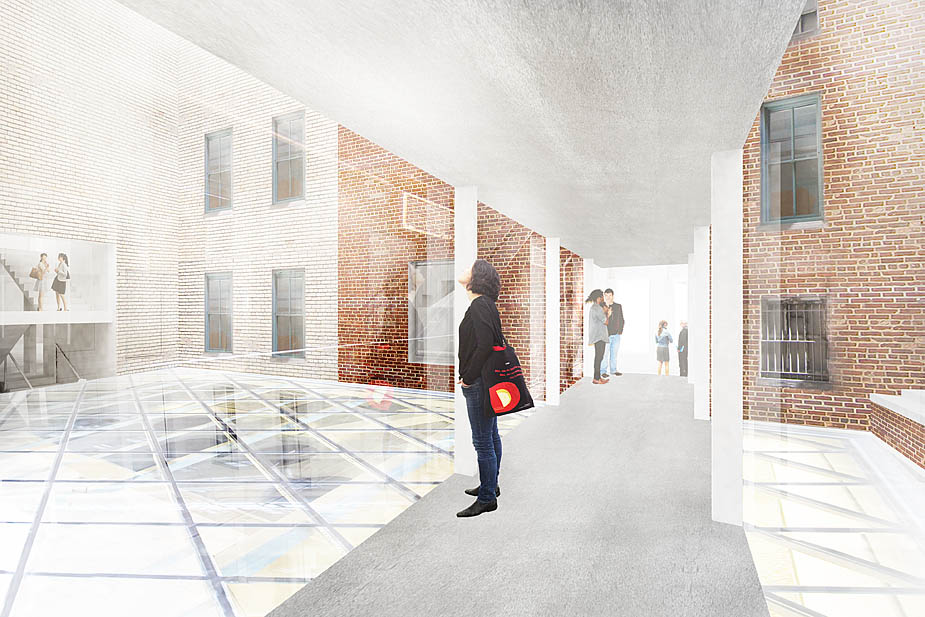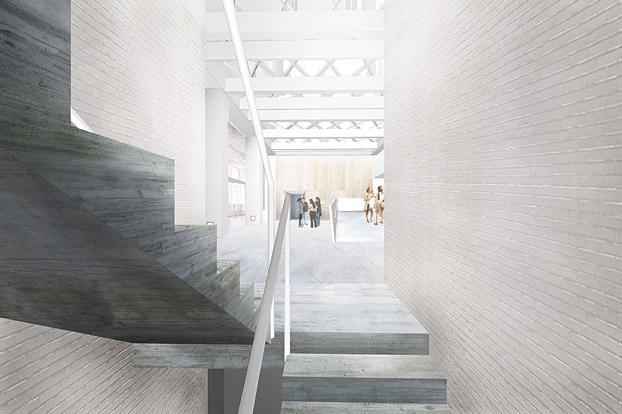PARSONS MAKING CENTER
Parsons School of Design/The New School, New York, NY
The 26,000sf multi-disciplinary Making Center at Parsons supports the most advanced practices in digital technology and physical craft in a raw. unprecious working environment. Stitching together spaces in two buildings, the Center was conceived as a de-siloed making place where design students from a diverse range of creative disciplines can work side-by-side. At a time when universities increasingly focus on maximizing assigned pedagogical space, the Making Center subverts the norm with a physical and programmatic openness that informally brings thinker-creators together from the entire New School community. More than half of its 14,000sf main level is dedicated to not being dedicated.A state-of-the-art 3D technologies corral, situated in the planimetric saddle of the existing "U" plan, tests the limits of how and where everything is made, upending notions of supply-chain, local production, craft, micro-targeted production runs, and mass customization. A gradient of surrounding exploratory spaces, from clean to dirty, utilizes the existing fioor plate's awkward bent linearity to maintain complete openness between disparate making & prototyping functions. Custom graphic plywood work/storage cabinets, tool library, and 3D printing room islands define a series of work zones within the continuous shared work space.
Winner of the AIANY Merit Award, SARANY Design Award of Merit, & NYC X DESIGN Honoree. Included in the exhibition 2018 AIANY Design Awards, Center for Architecture, New York.
Rice+Lipka Architects
Principals: Lyn Rice & Astrid Lipka
Associates: Benjamin Cadena, Taylor McNally-Anderson
Sr Designers: Lindsay Harkema, Ahmad Khan
Project Team: Alexander Crean, Rachel Kim, Karl Larson, Marisa Musing, Iggy So, Camille Vantalon, Wayne Yan, Emmeily Zhang, Guanyi Zhang
Structural: Silman
Environmental: ME Engineers
Lighting: Richard Shaver Architectural Lighting
Acoustics: Lally Acoustical Consulting
Security, Technology, Audiovisual: Preda
Completed 2016.
