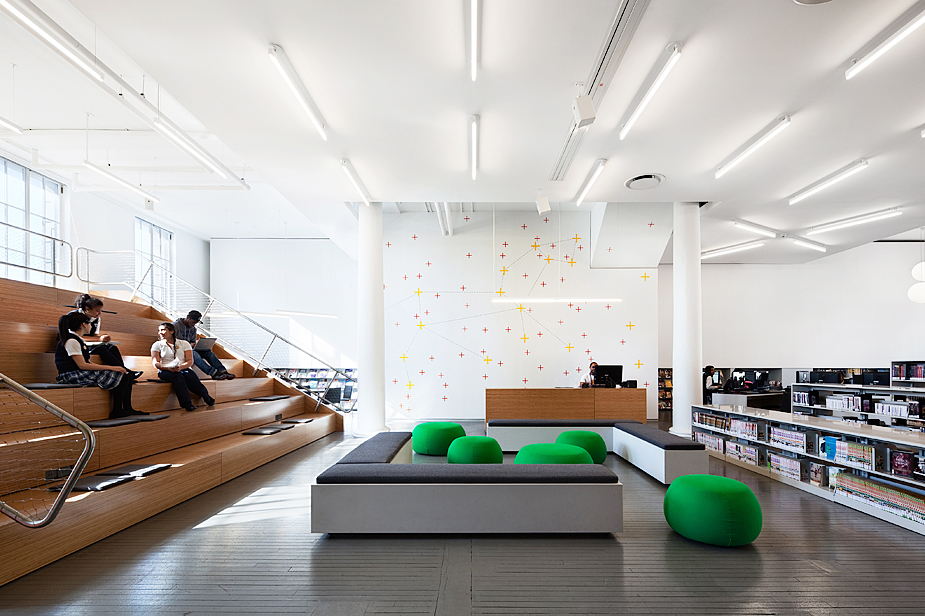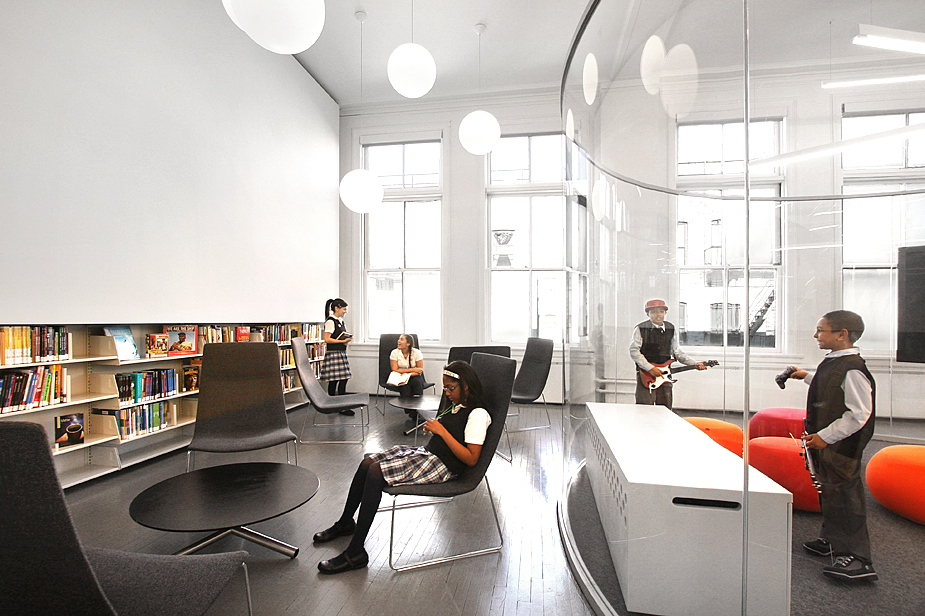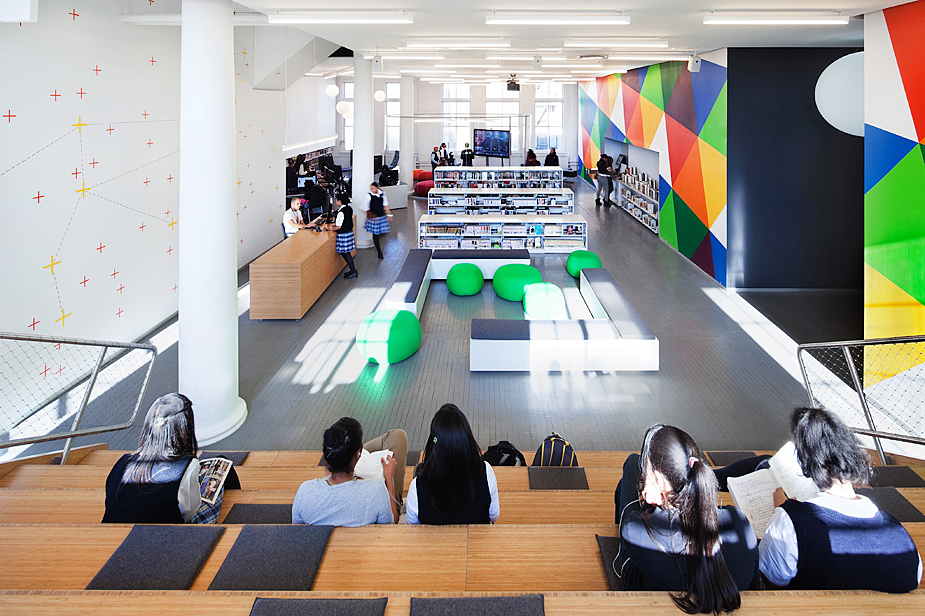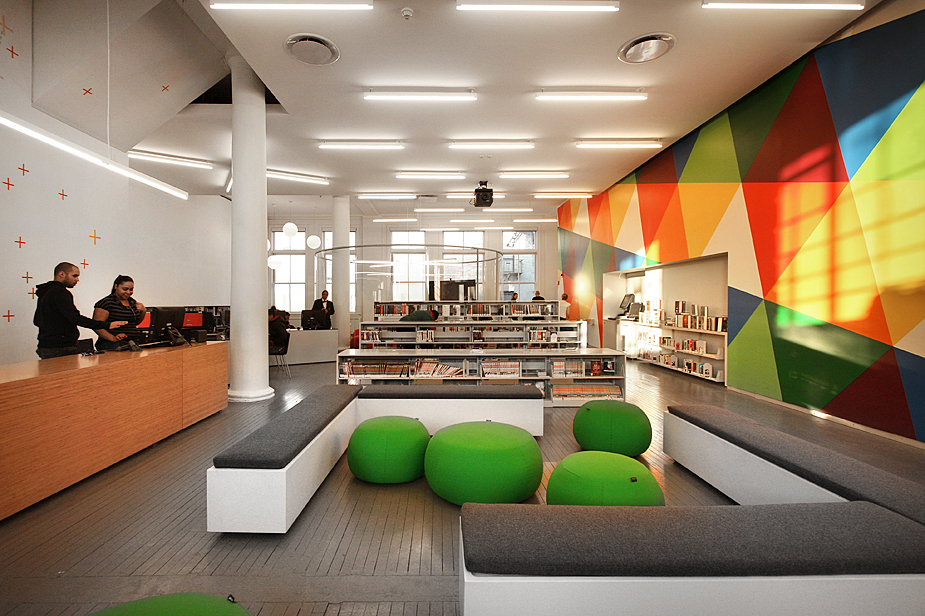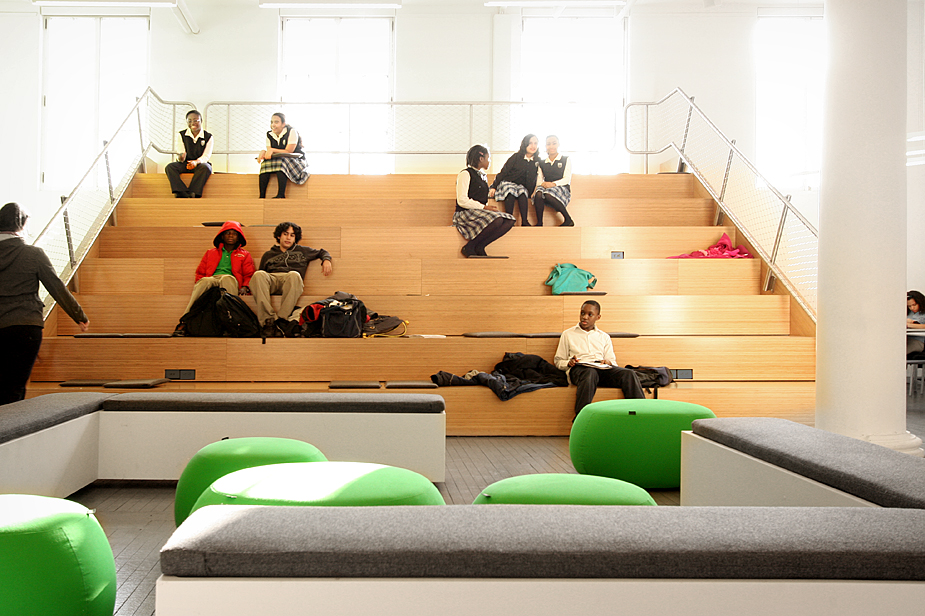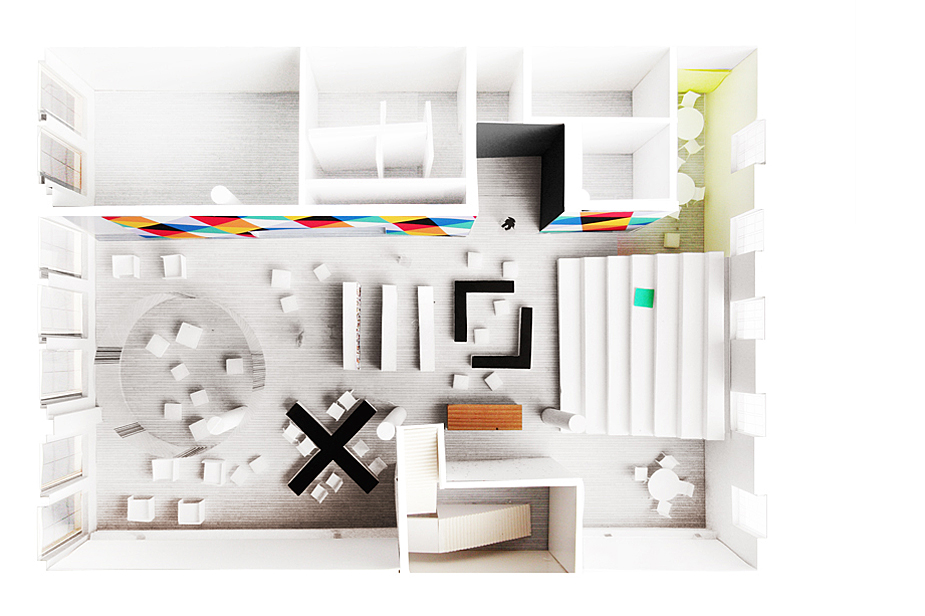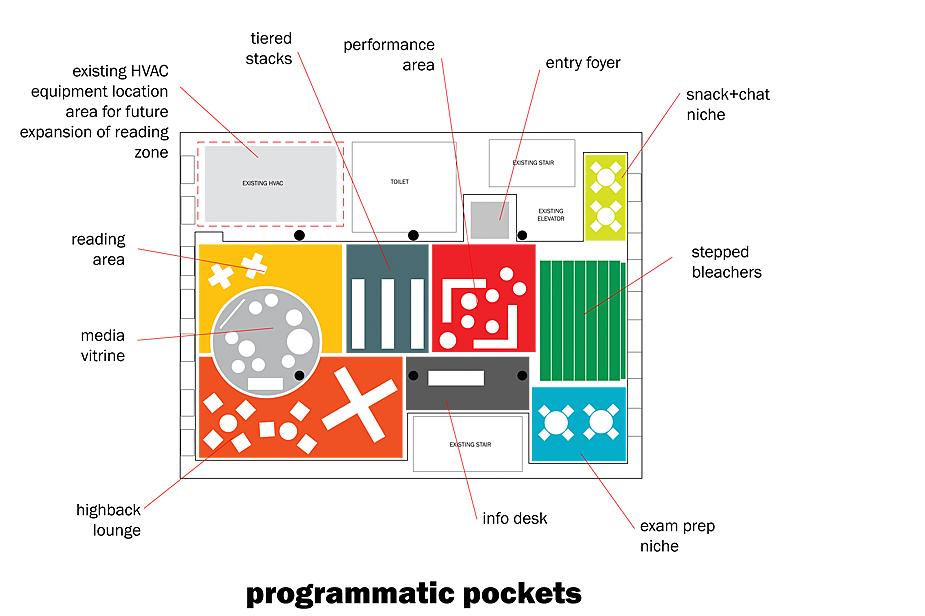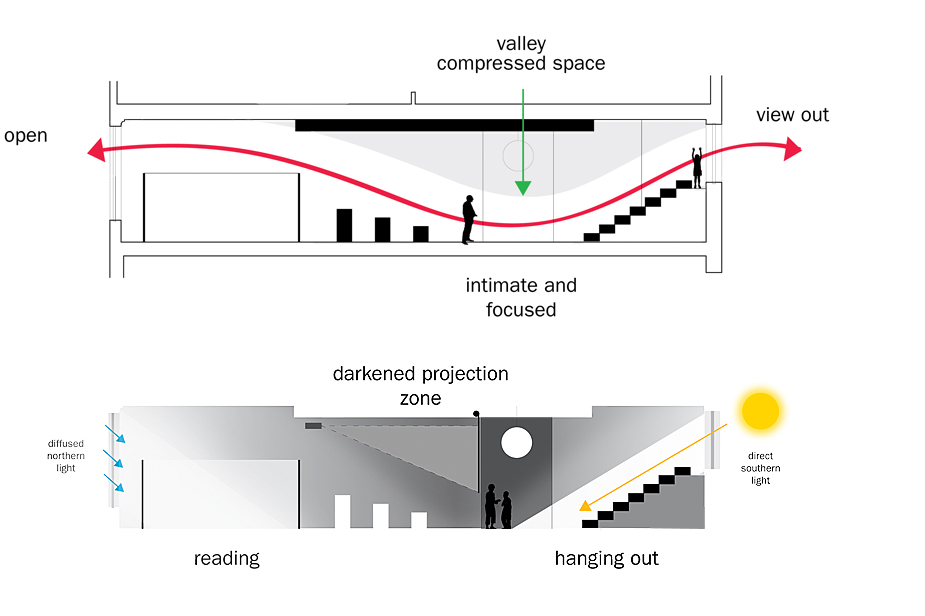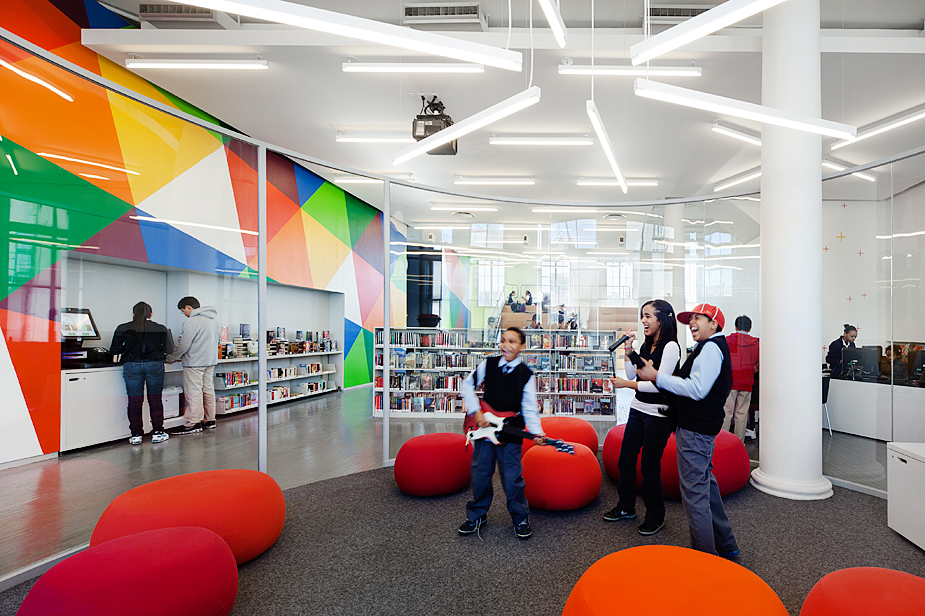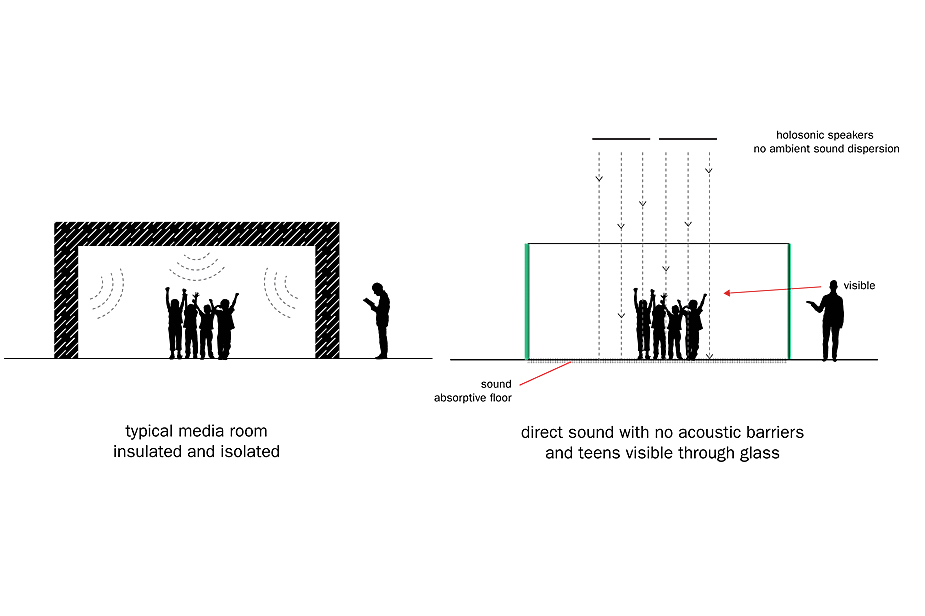HAMILTON GRANGE LIBRARY TEEN CENTER
New York Public Library, New York, NY
Proposal 2009Project 2010-11
Completion 2011-12
New York's Public Library's first full-floor dedicated teen space is situated within Harlem's landmark Hamilton Grange Branch. The 4,000 sf space challenges the norms of library design to provide a contemporary, more open, social, technology-rich environment that fully engages neighborhood youth. The Center's cylindrical glazed media room exposes the physicality of NYPL interactive gaming programs and organizes the spaces around it, including X-Bar computer zone, Highback Reading Lounge, Exam Study Niche, and a day-glo Snack & Chat Niche (a 1st time experimental break from the normal prohibitions), rolling L-bracket Lounge, and tiered book stacks. A bamboo bleacher provides access to street views and acts as both a sunny hang-out zone and large group seating area for live performance and screenings. nypl video>
Winner of the 2013 National AIA/ALA Library Award, 2014 International ALA/IIDA Library Award, 2012 AIA New York State Award of Merit, and the 2012 SARA/NY Design Award of Merit.
Rice+Lipka Architects
Principals: Lyn Rice & Astrid Lipka
Project Architect: Benjamin Cadena
Project Manager: Karl Larson
Project Team: Andrew Dadds, Christina Nguyen
Structural: Buro Happold
Environmental: Buro Happold
Lighting: Richard Shaver Architectural Lighting
Acoustics: Lally Acoustical Consulting
Audiovisual: InToTo
