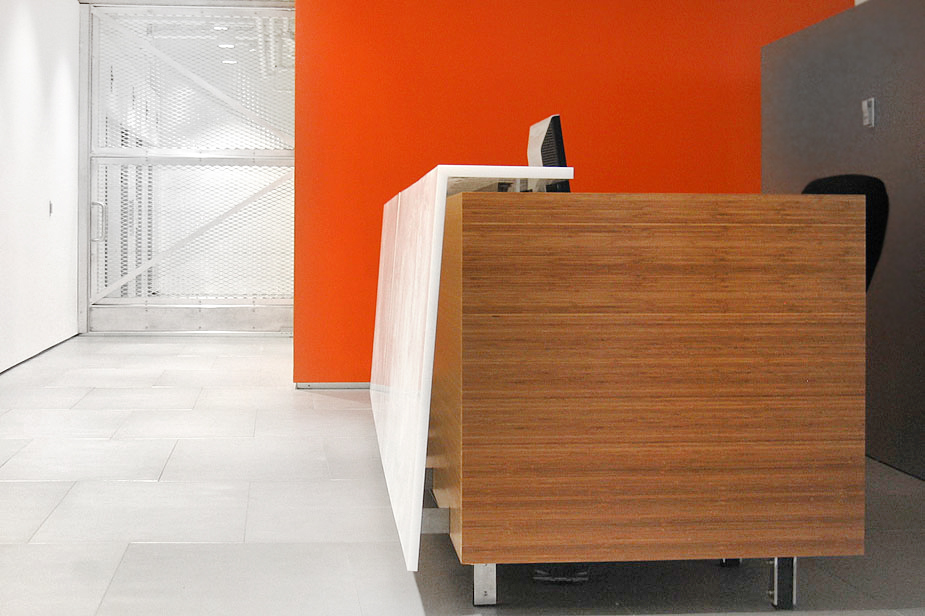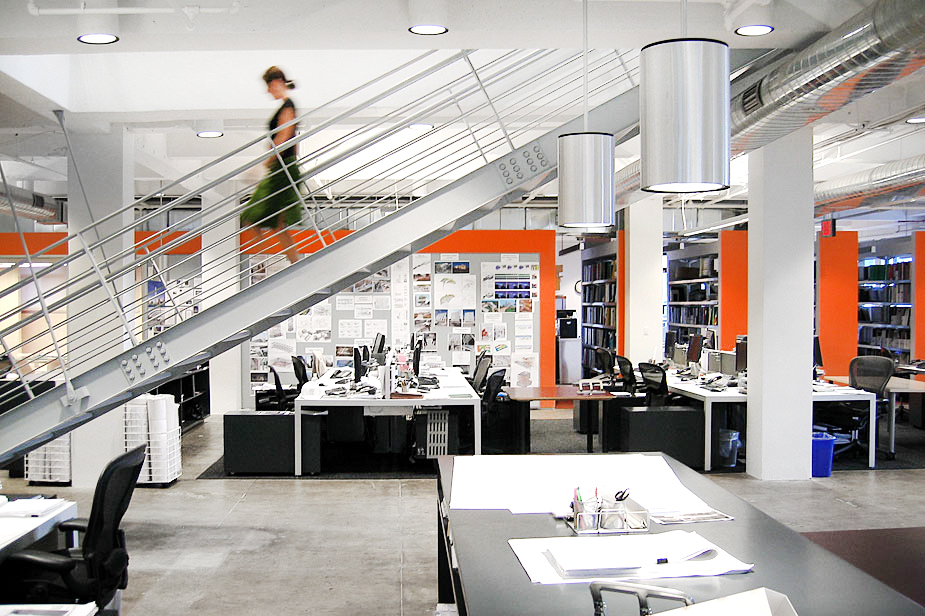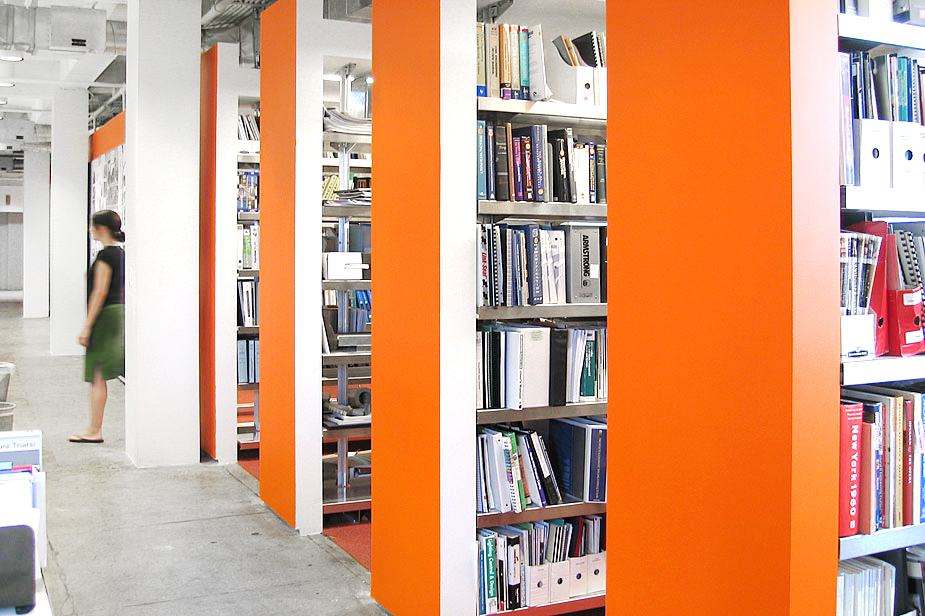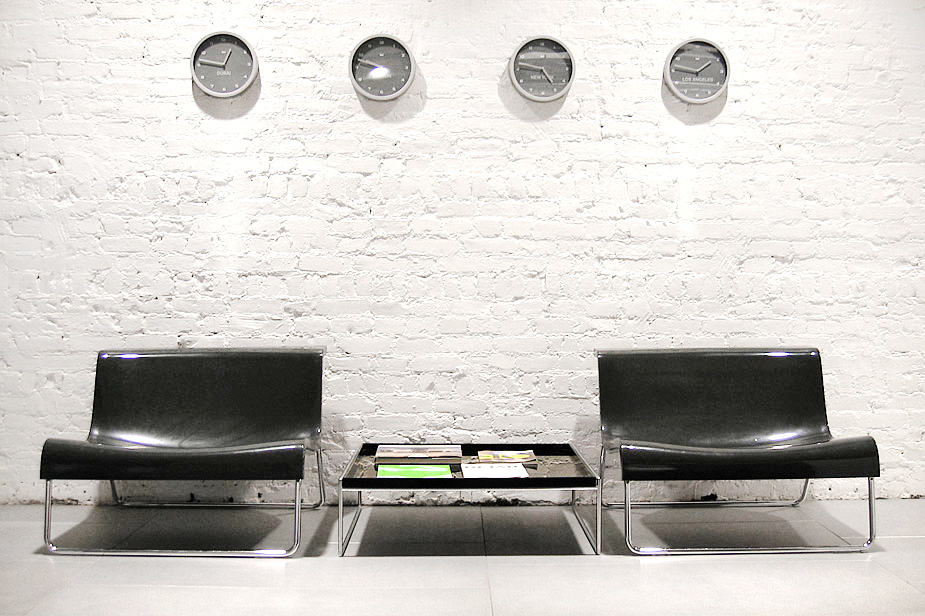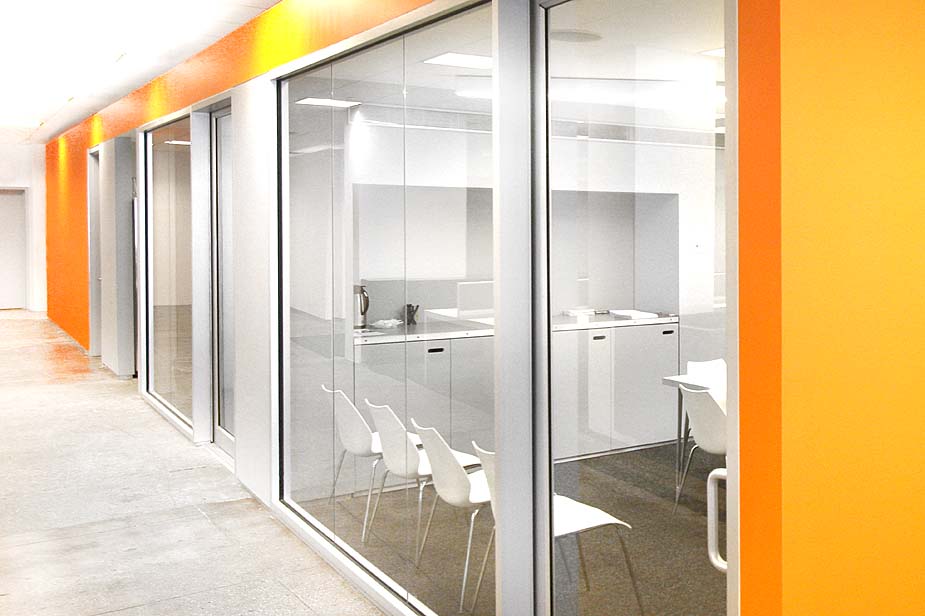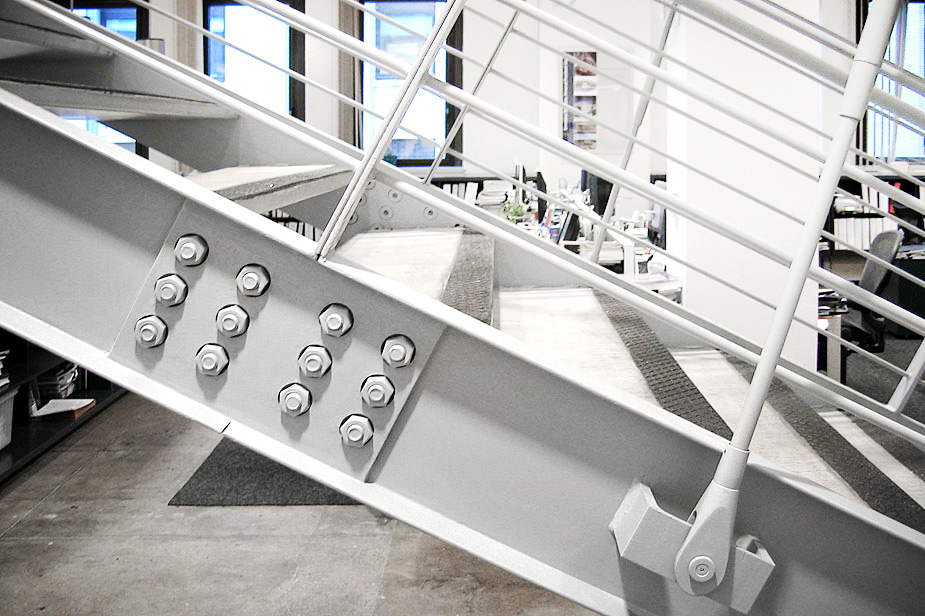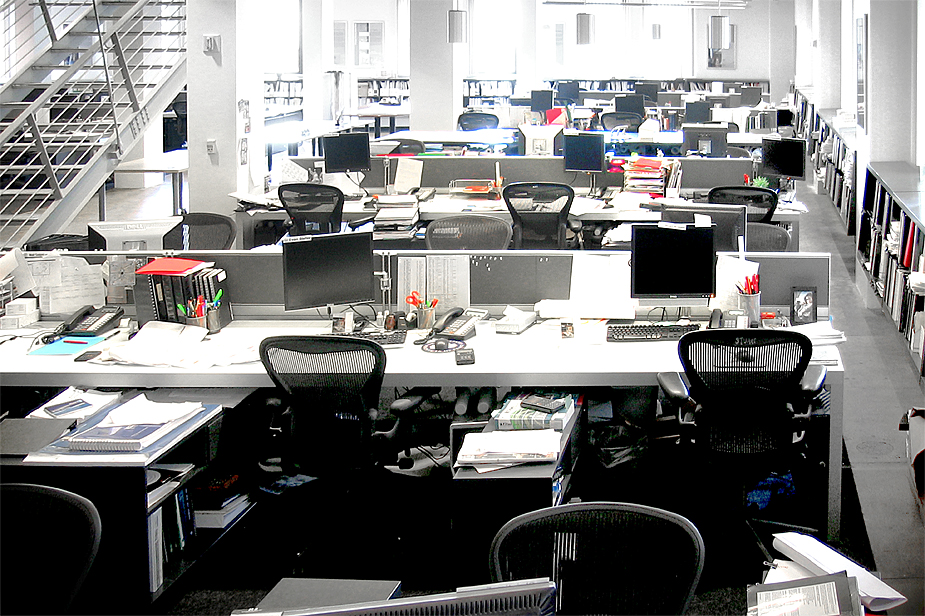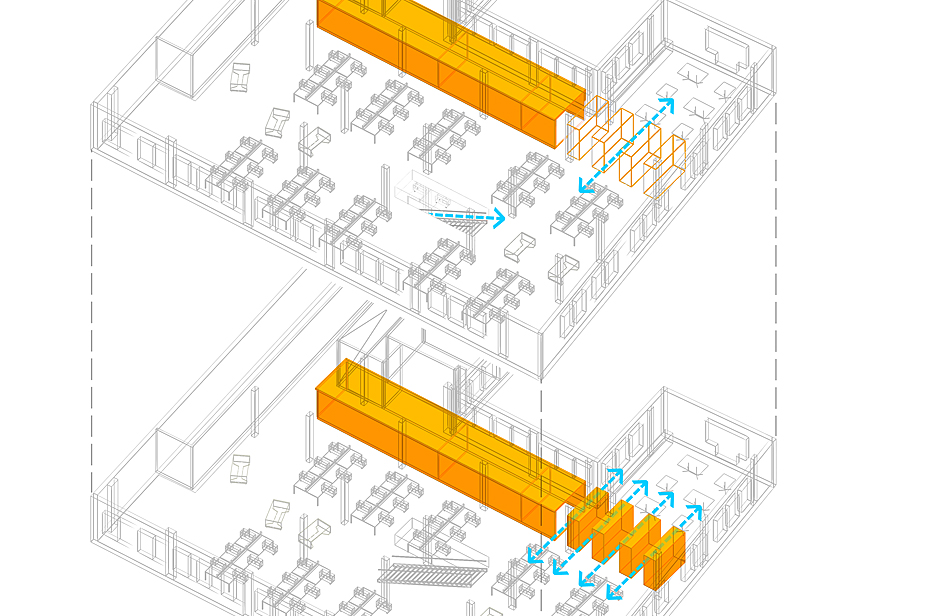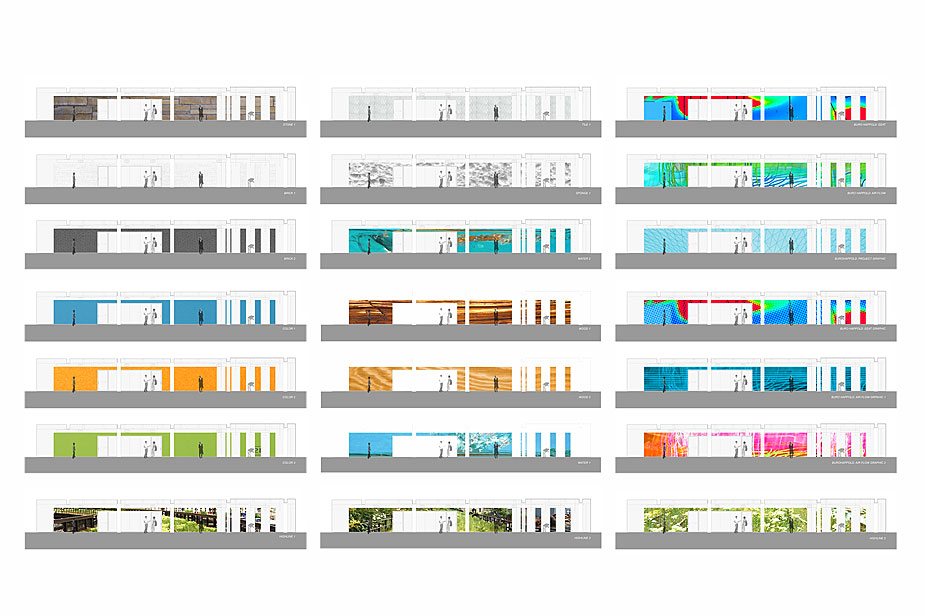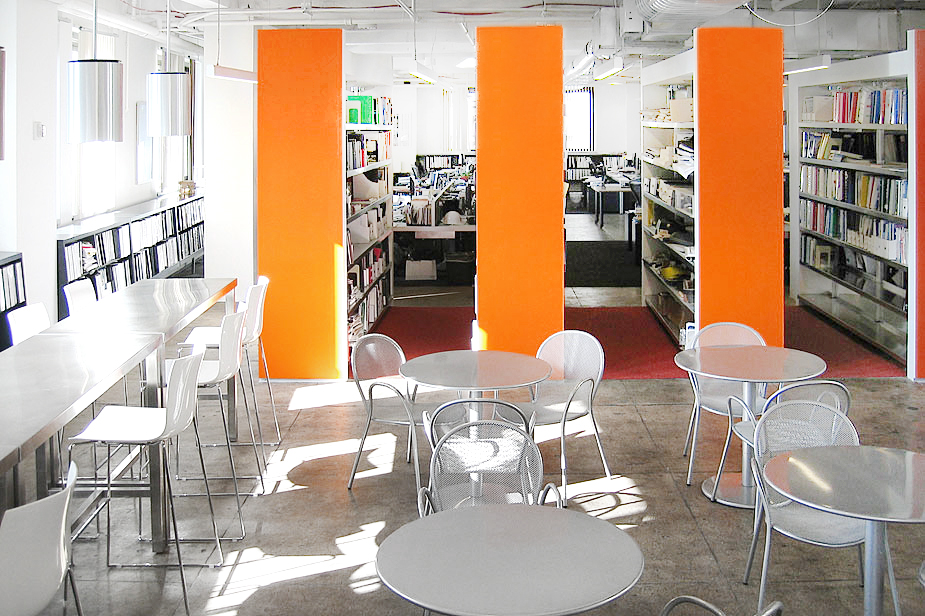BURO HAPPOLD OFFICES
Buro Happold Consulting Engineers, New York, NY
Phase I of this fast-track renovation project took only 4 months to design and build. Situated atop the 14th floor of a landmark Wall Street office tower, the new offices for internationally acclaimed consulting engineers Buro Happold occupy 35,000 sf with a 7,500 sf penthouse terrace. RL stripped the space to expose the existing structure of the building and removed all existing MEP systems. RL worked closely with Buro Happold engineers to interweave a new and completely exposed grid of state-of-the-art air, power, data, and lighting systems.RL punctuated large open-office areas with multiple breakout zones for informal meetings. Across the project's three floors, space is defined by long, bright orange privacy bars that provide acoustic enclosures for meetings, along with server, plotter, & storage spaces. RL sliced open the uppermost floor's bar to create a porous library of book-lined passages accessing one of the kitchenettes and a lunch bar. A continuous digital print wallpaper operates as an exhibition wall for the large-scale display of current Buro Happold projects. The project includes a reconfigured main entry with aluminum floor, three mesh gates, bamboo reception desk, and a new open stair connecting two upper floors which share a 50-person meeting center.
Sustainable energy saving systems, low VOC finishes, and recycled materials help the renovation achieve LEED Silver Certification.
Exhibited in New York NOW, Center for Architecture, New York.
Lyn Rice Architects
Principal: Lyn Rice
Associate Principal: Astrid Lipka
Project Team: Anne-Rachel Schiffmann, Daria Supp, Karl-Erik Larson, William Garcia, Erik Carver
Structural Engineering: BuroHappold
Systems: BuroHappold, New York
LEED Assessment: BuroHappold, New York
Lighting: Tillotson Design Associates
Completed 2008.
