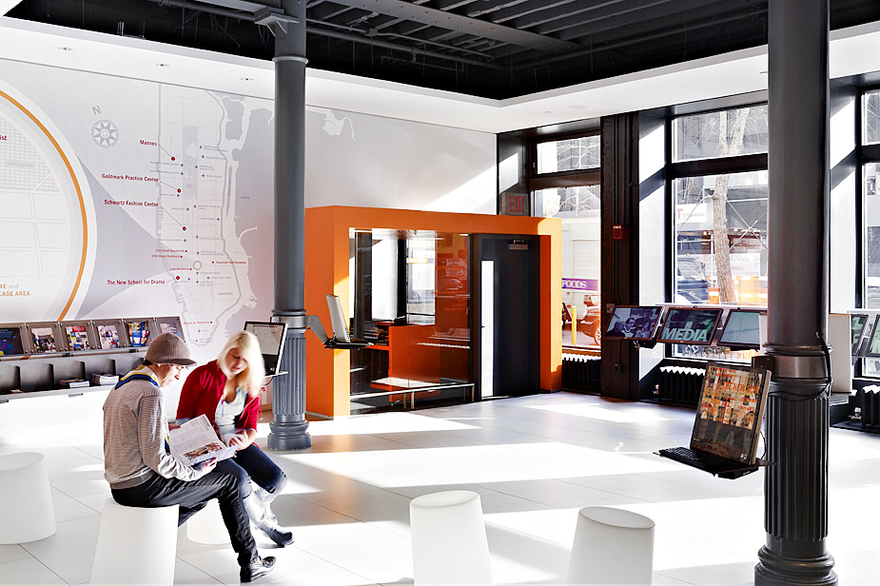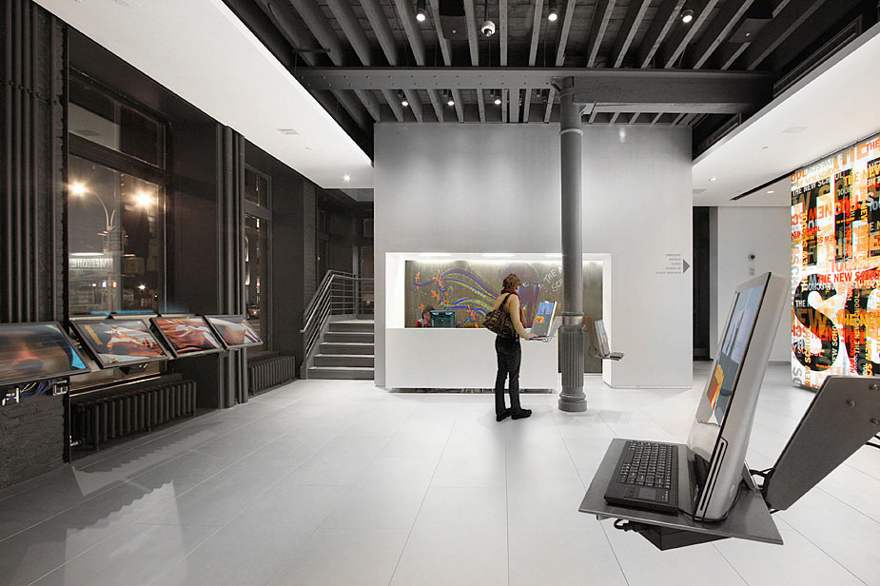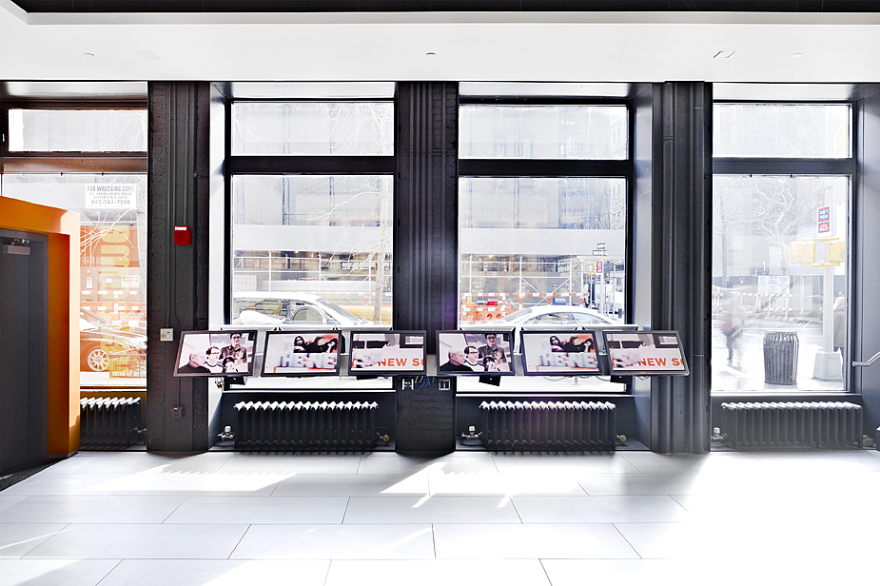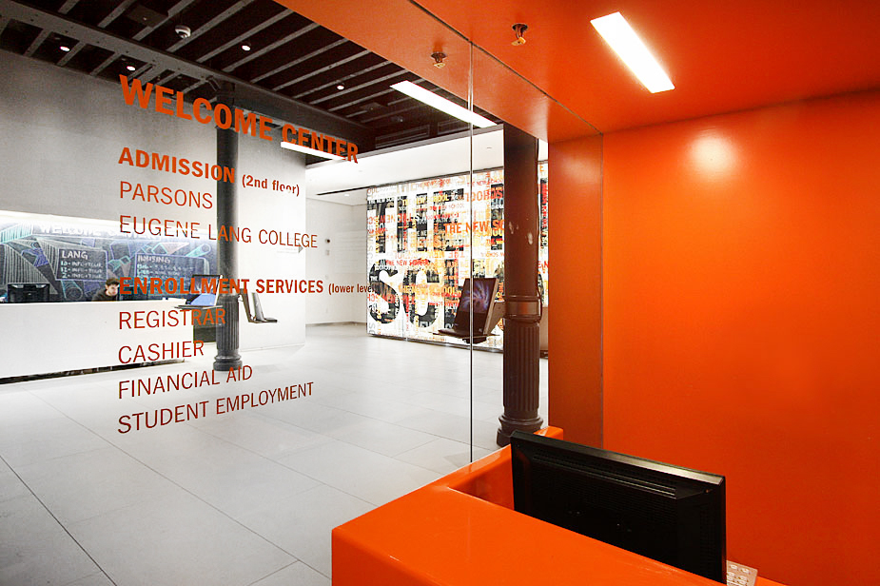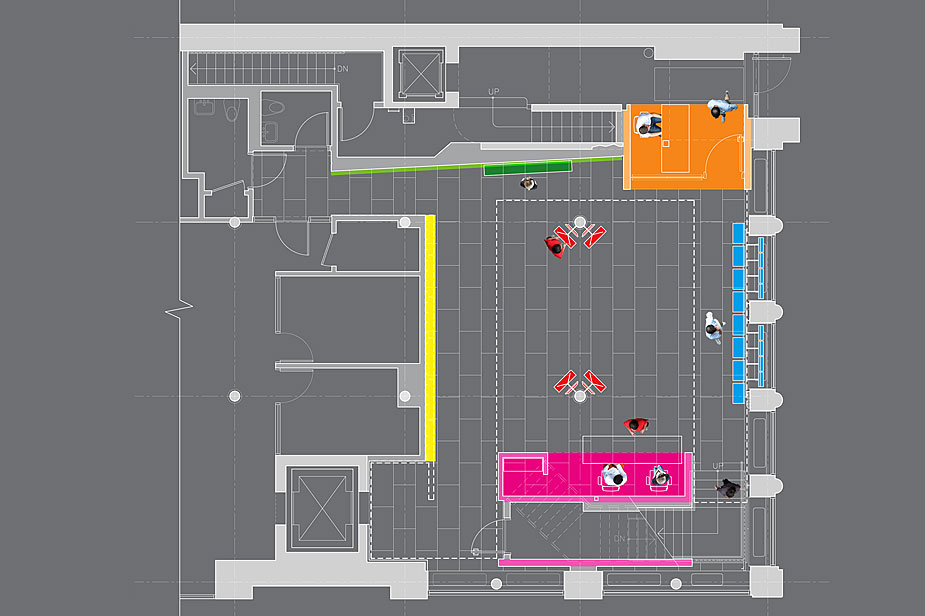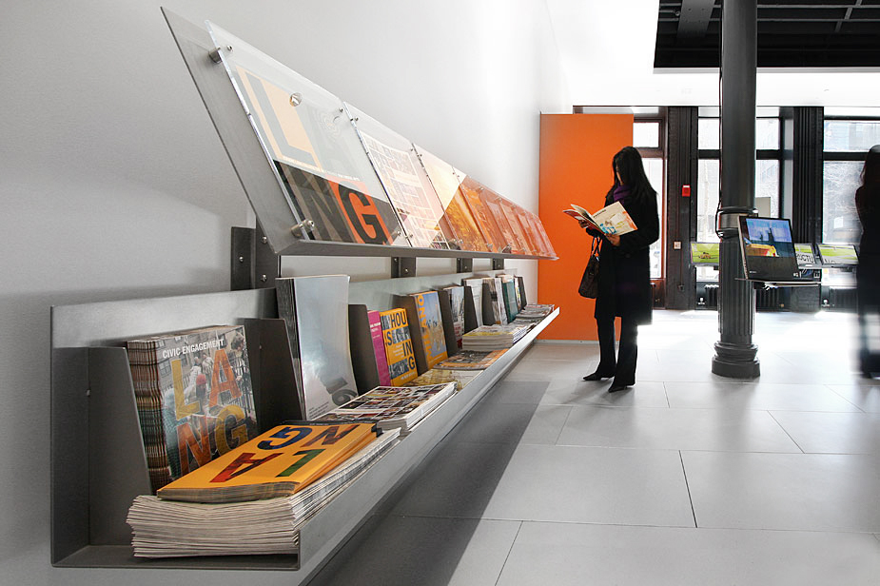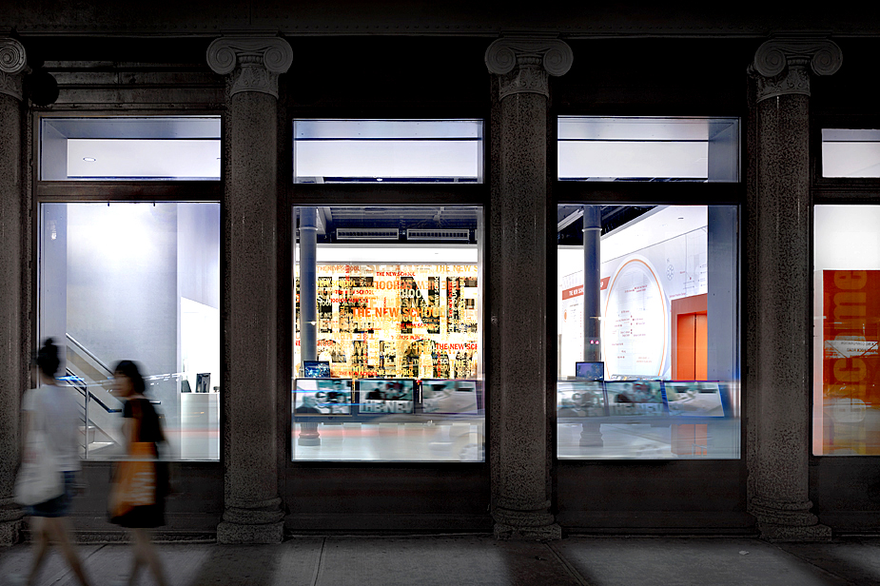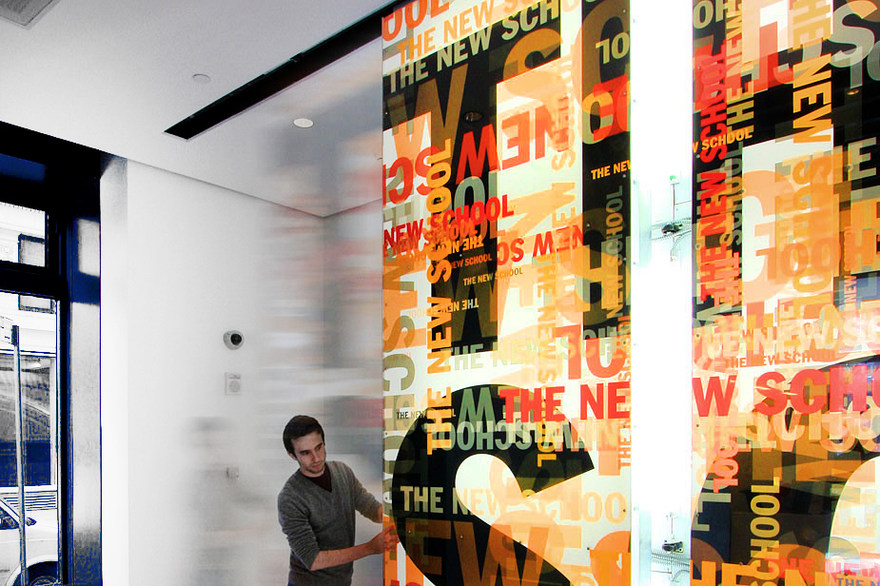THE NEW SCHOOL WELCOME CENTER
The New School, The New School, New York, NY
The Welcome Center operates as an active information hub serving students and visitors to The New School's Greenwich Village campus. RL invented a series of contemporary architectural apparatuses that frame the space and display varied layers of information for prospective students to explore.A double-sided monitor beam spans across enlarged perimeter windows and displays a promotional video across twelve LCD screens visible to both outside and inside. Steel clamp-on internet stations and brochure display/storage armatures activate the Center's interior and foreground a lightbox wall displaying urban-scale identity graphics highly visible to the street. These elements, along with a bright entry/security threshold, and a silver reception/stair element accessing the university's advising (above) and financial offices (below) compliment the raw shell space, which RL stripped bare to expose original cast iron and wood elements.
Winner of the AIANY Merit Award, and included in exhibition AIANY Design Awards 2010, Center for Architecture, New York.
Lyn Rice Architects
Principal: Lyn Rice
Associate Principal: Astrid Lipka
Project Architect: Ivan Chabra
Project Designer: Steven Y.N. Chen
Project Team: William Garcia, Anne-Rachel Schiffmann
Executive Architect: Cooper Robertson & Partners
Structural: Robert Silman Associates
Systems: HKA
Lighting: Tillotson Design Associates
Audiovisual: Cerami
Security: Ducibella Venter & Santore
Completed 2009.
