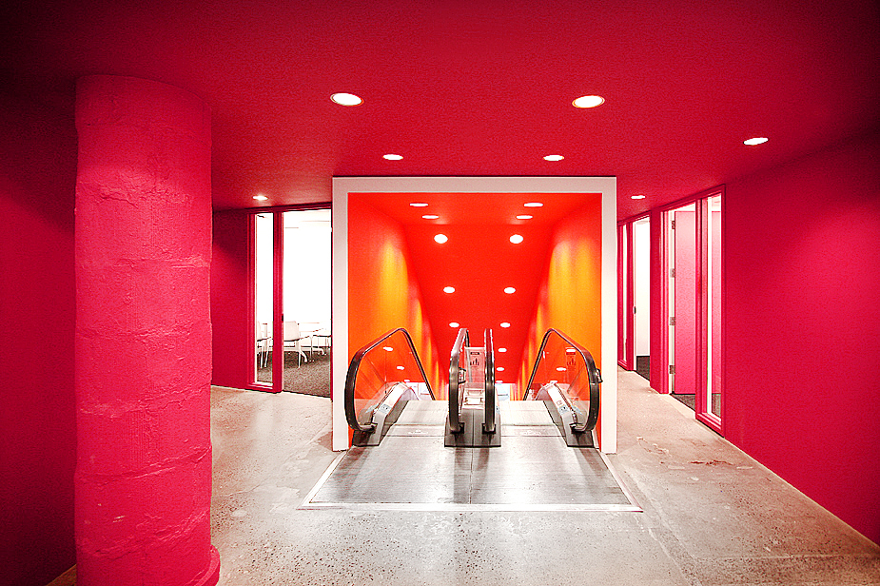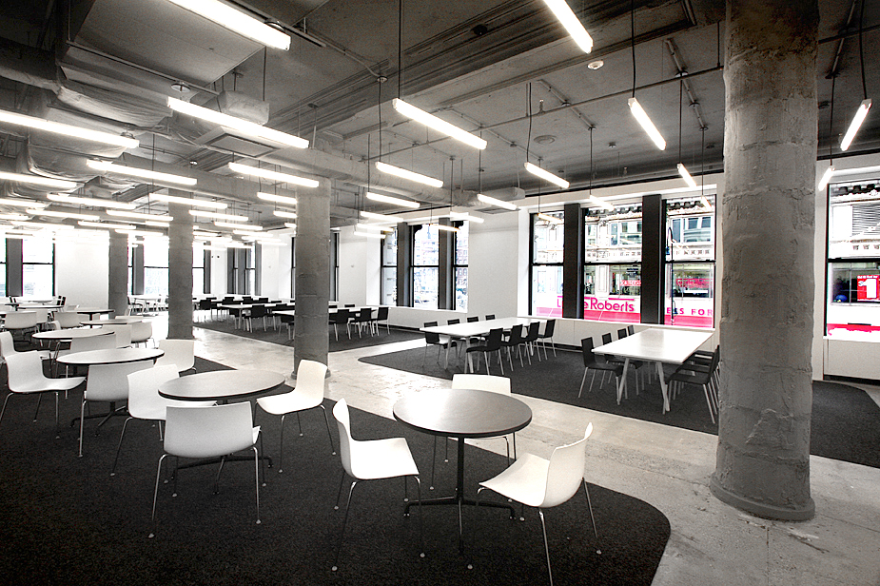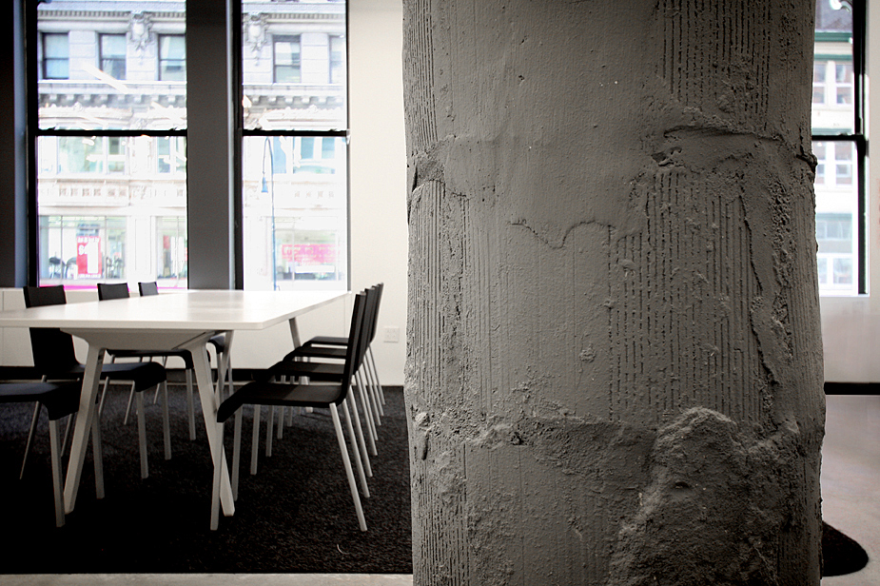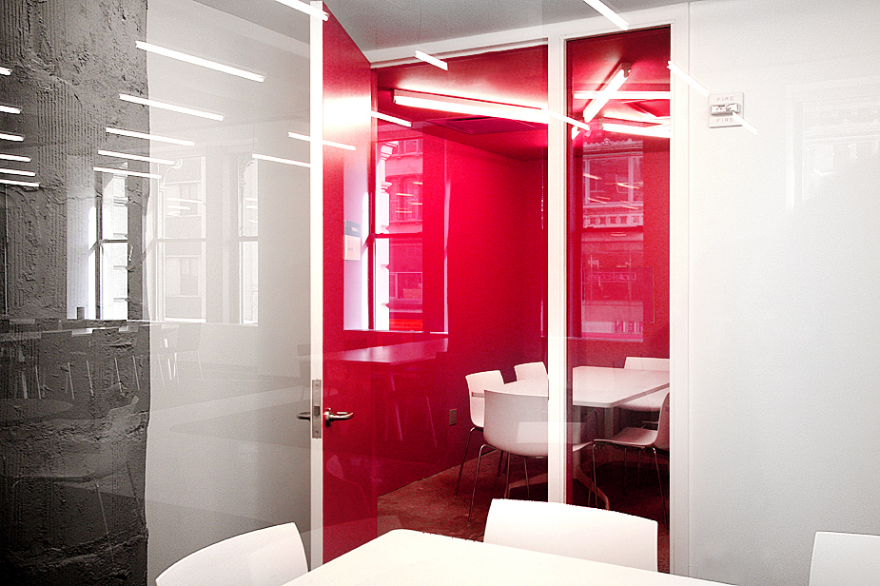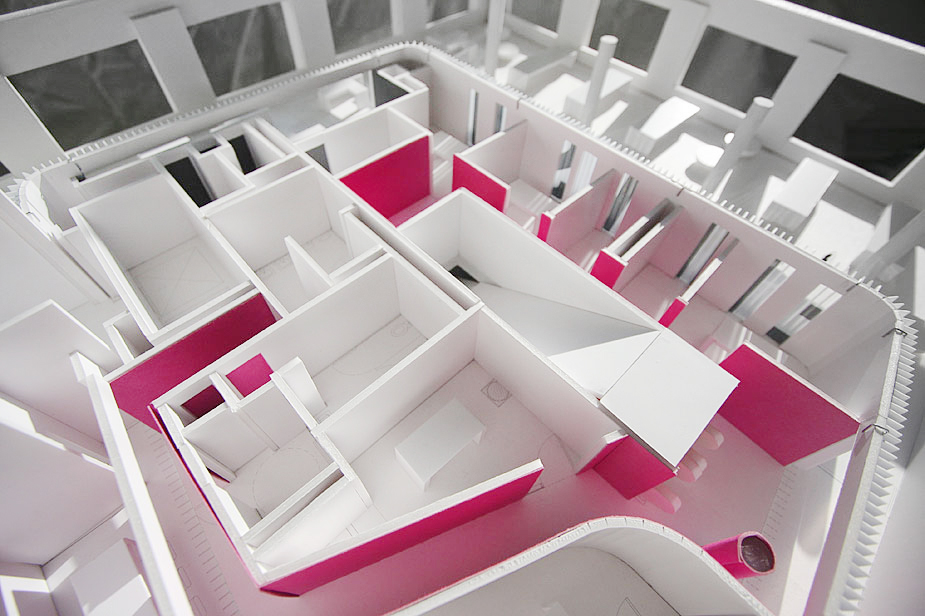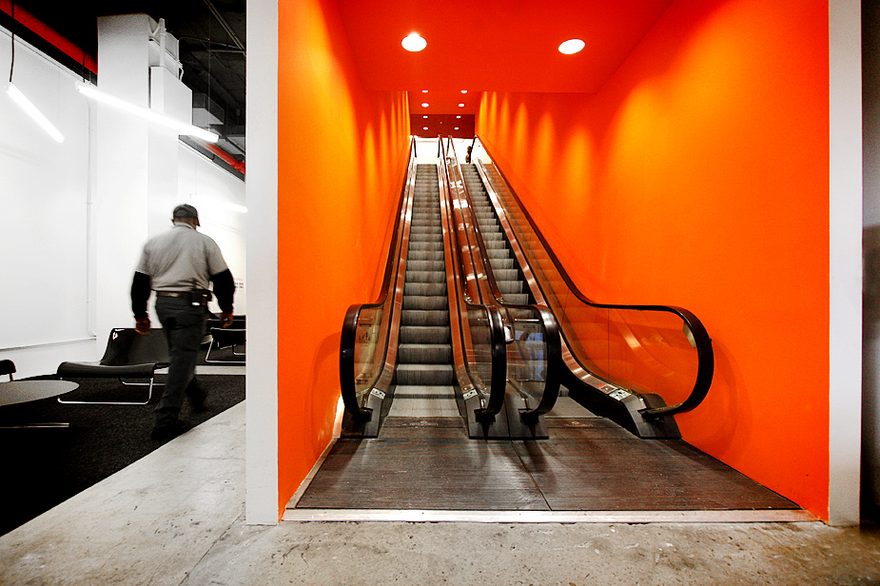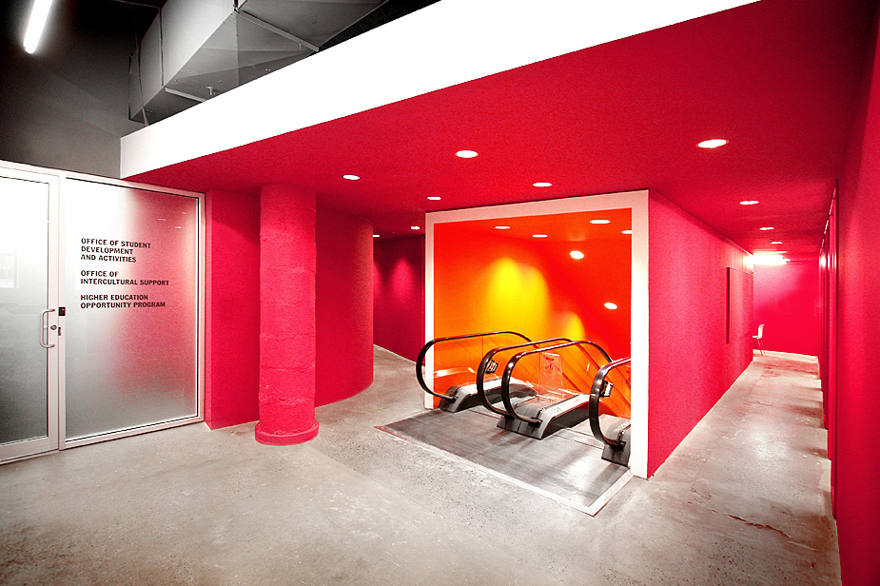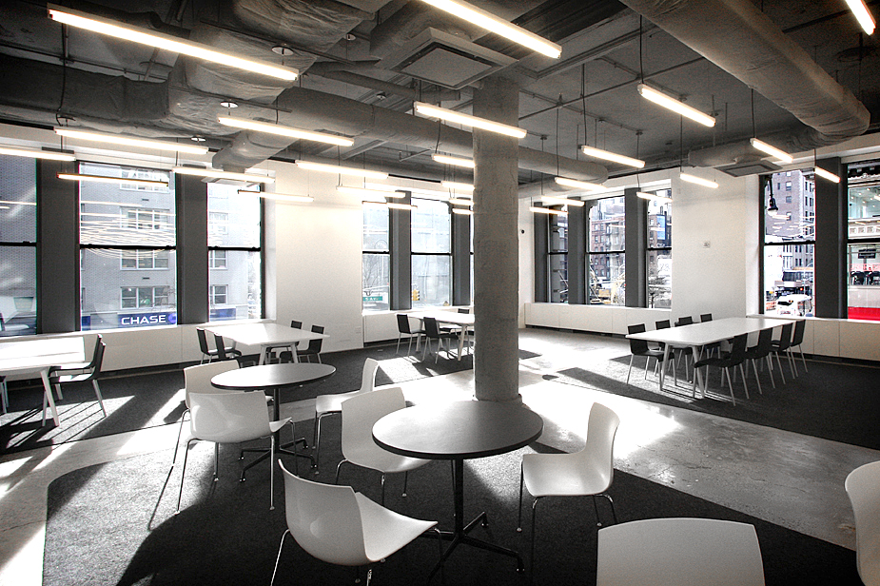THE NEW SCHOOL STUDY CENTER
The New School, The New School, New York, NY
Situated on two floors of an existing 1903 building located on Fifth Avenue at 14th Street, the Study Center houses new lounge spaces, study niches, laptop bars, quiet study areas, shared meeting and working spaces, as well as the University's Student Services offices. The ground floor opens visually to the street, works to strengthen the School's graphic presenceon the Avenue, and provides a lively social nexus and contemporary space for casual student meetings and discussion.
Accessed from the street via a vibrant escalator tube, large open study zones fill the daylit perimeter of the second floor, and self-organize around a conceptually solid core. Brightly colored transitional spaces are carved out of this core of acoustically private study zones, creating vivid segues to a diverse range of environments for individual, small group, large group, and special needs study. RL worked with key user groups to establish a vital program that emerges directly from the students themselves.
Lyn Rice Architects
Principal: Lyn Rice
Associate: Astrid Lipka
Sr Designer: Benjamin Cadena
Project Team: Zach Hinchliffe, Daphne Binder, Christina Nguyen
Structural: Buro Happold
Environmental: Buro Happold
Lighting: Richard Shaver Architectural Lighting
Acoustics: Lally Acoustical Consulting
Security: DVS
Completed 2011.
