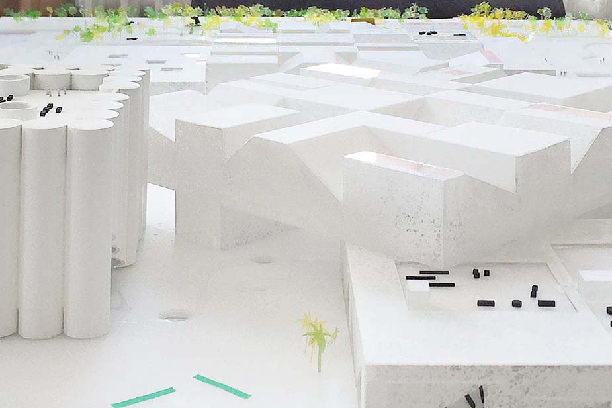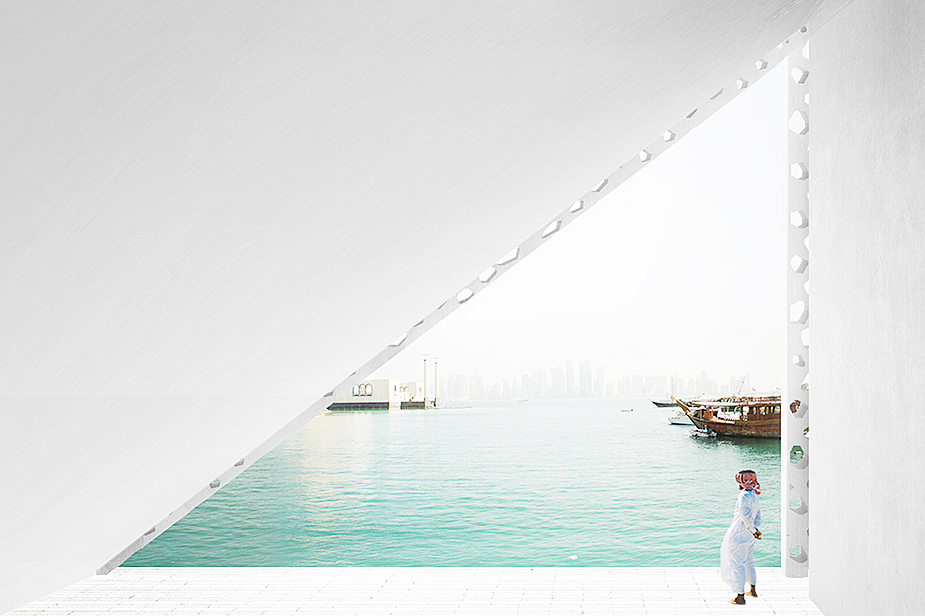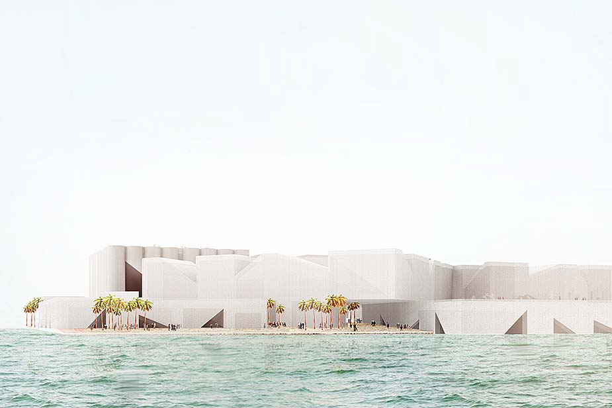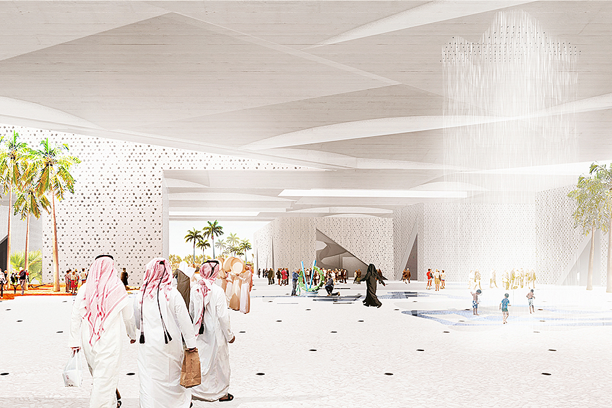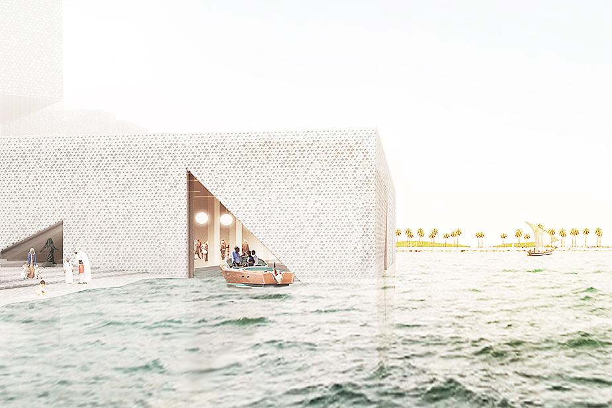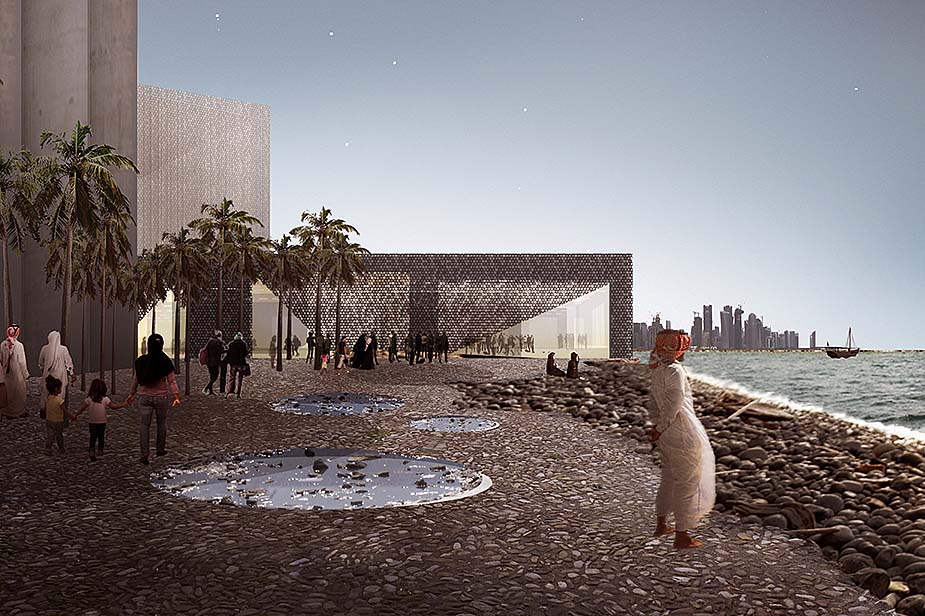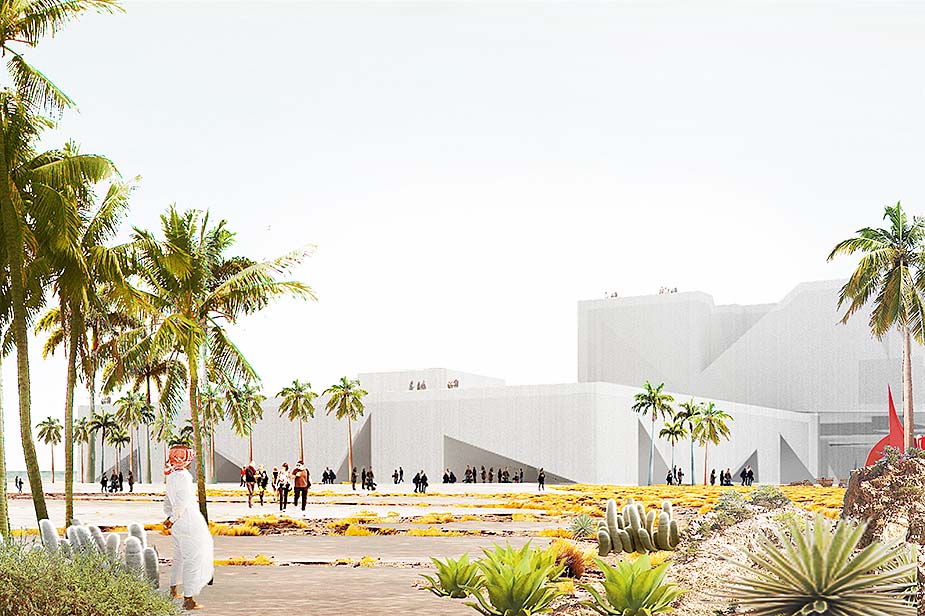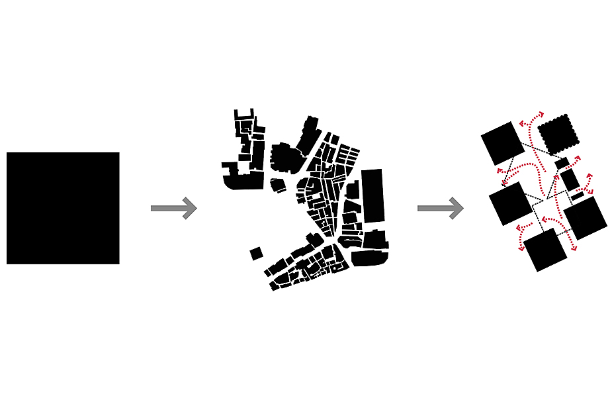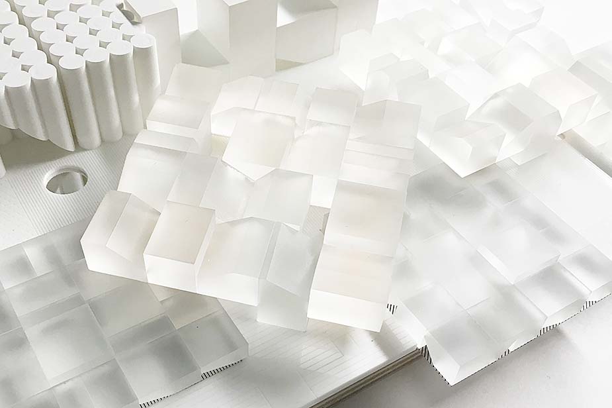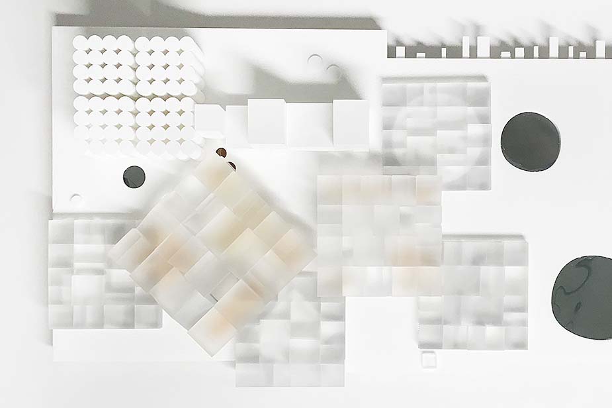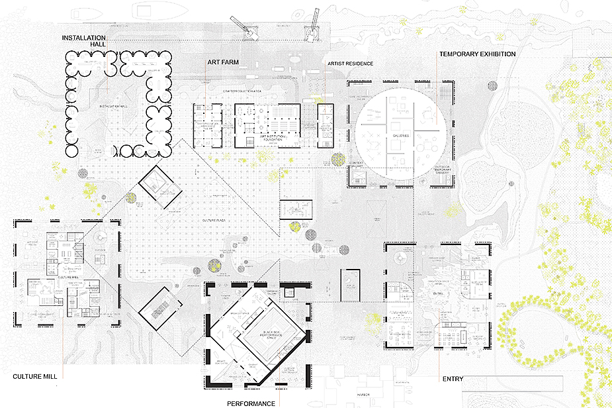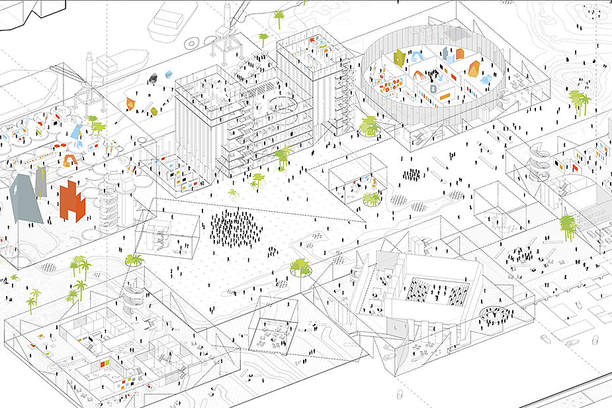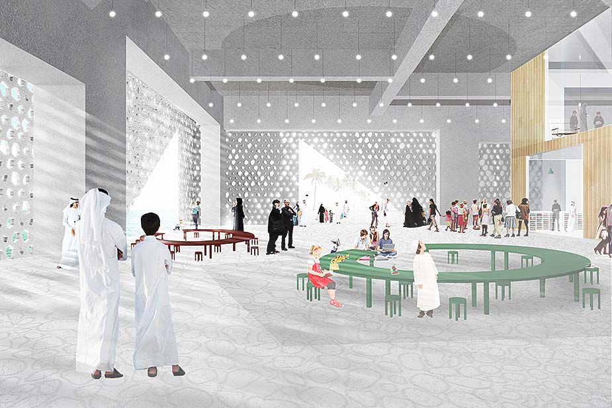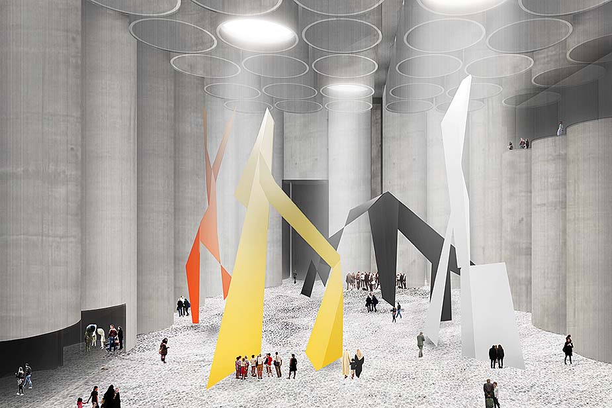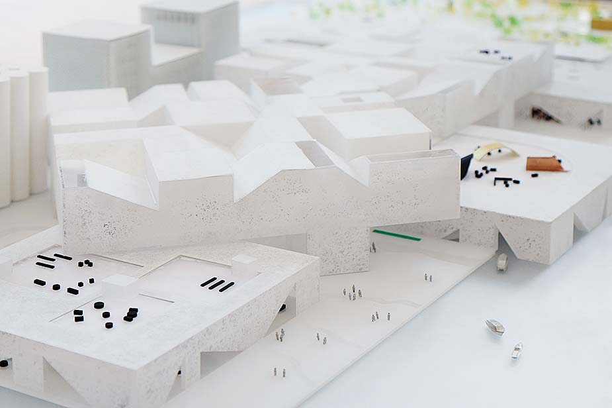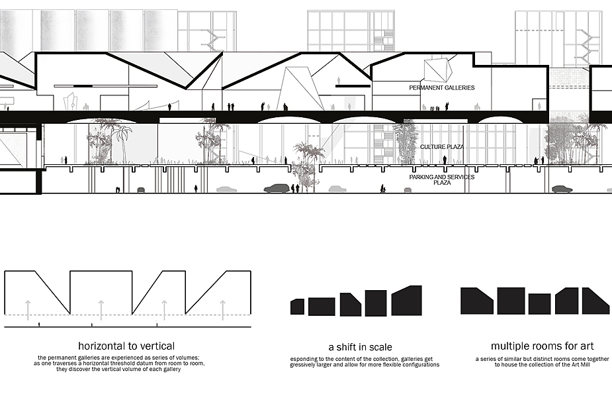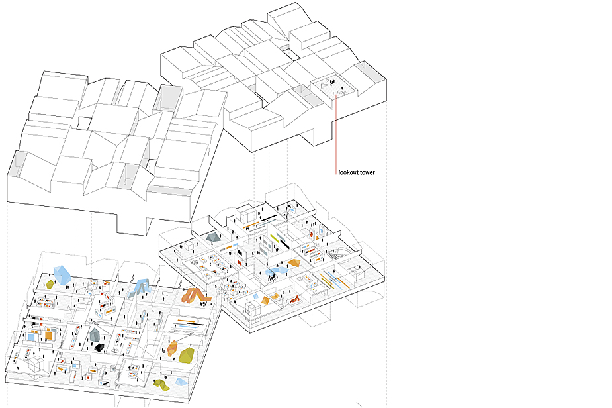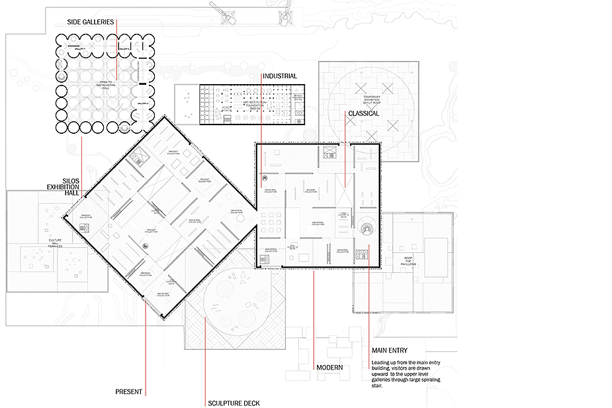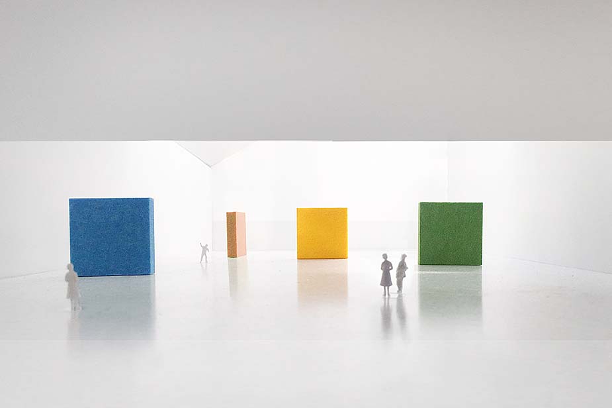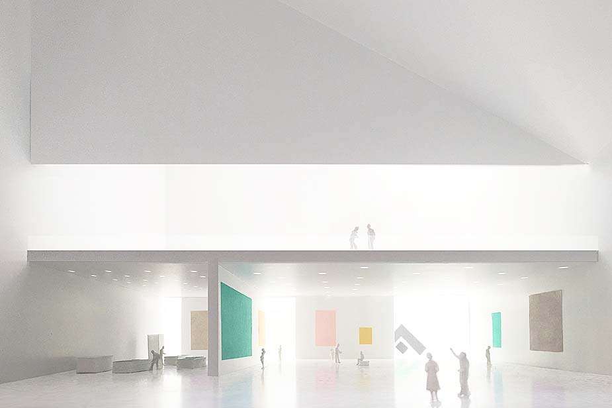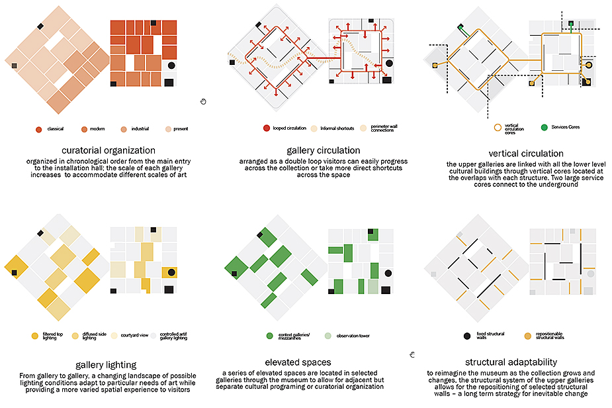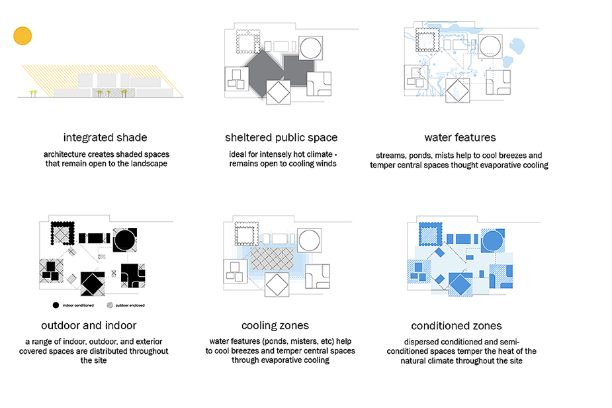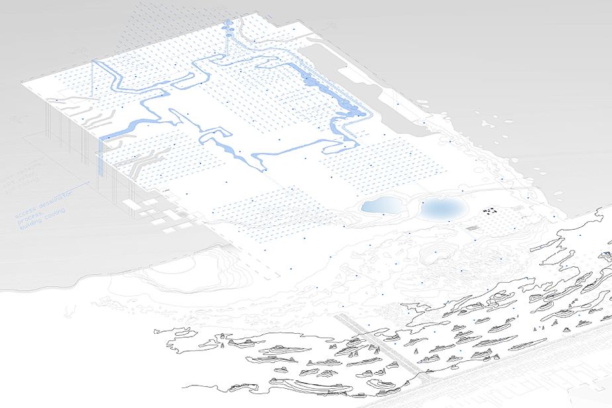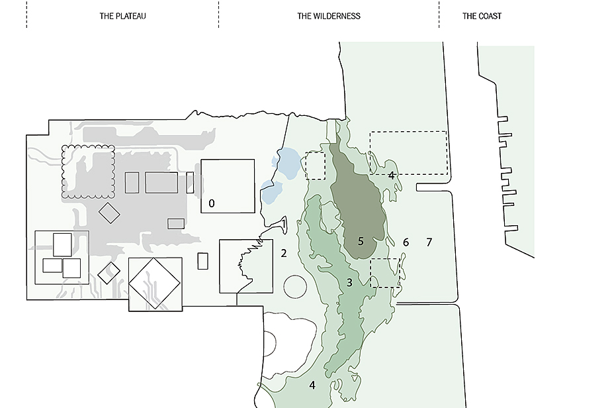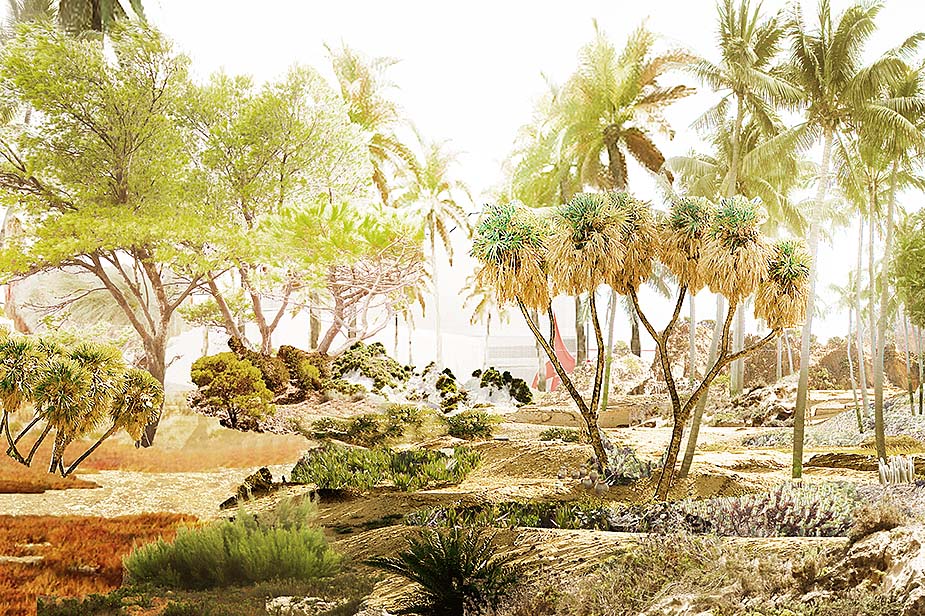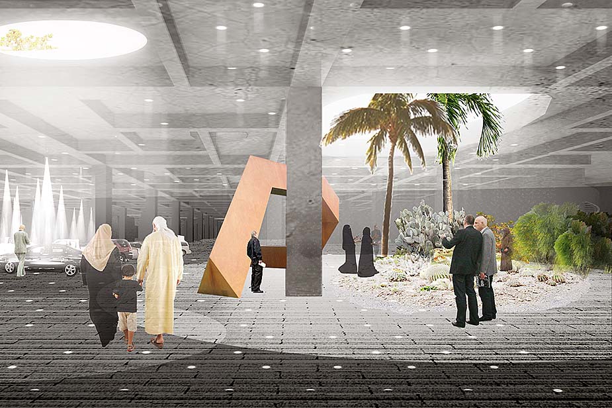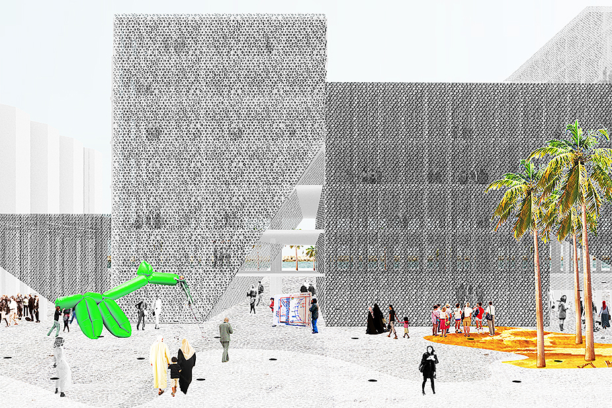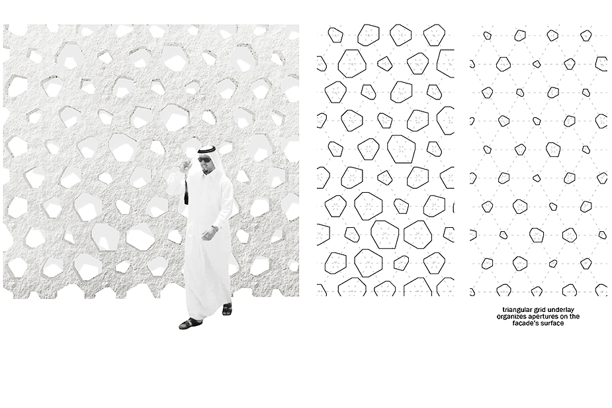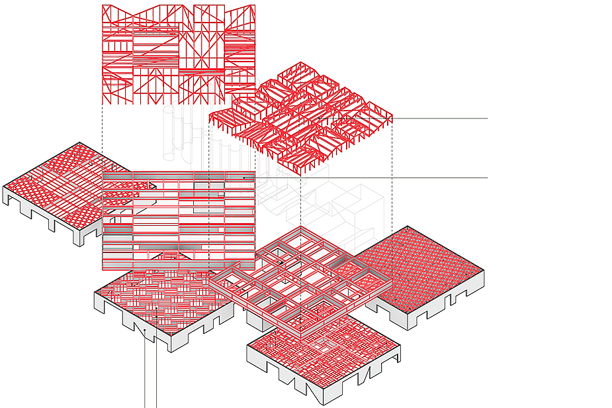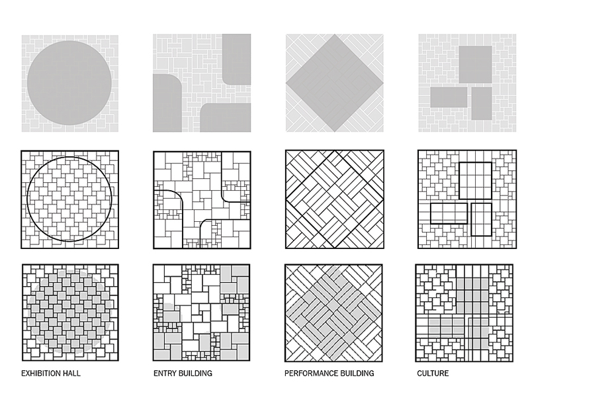1/30
The faceted roofscape of the upper galleries constitute a varied landscape for harvesting daylight. The diverse & flexible daylighting conditions work synthetically with the section and organization of gallery spaces to provide a range of environments for the diverse collections.
2/30
Large triangular aperatures are sized to the scale of the pavilions as a whole, each tapering to shade deep interior spaces while framing broad views of the city and sea at eye-level.
3/30
The site's water surround amplifies its sense of place - a condenser for urban life & culture in a vibrant neighborhood of creative exchange.
4/30
Permanent contemporary art galleries reside overhead creating a voluminous canopy that join with the temporary pavilions below in a placemaking effort designed to cool and shelter a broad range of outdoor cultural activities in an extreme, arid climate.
5/30
Accessible by land & water craft, a grey box theater is combined with adjacent temporary galleries within the performance pavilion, positioned along the western edge of the peninsula. Ground floor viewing zones overlook the submerged theater box allowing for varying levels of engagement with performance works.
6/30
The pier rim is selectively carved, reshaped, or covered to create a range of sectional, spatial, and programmatic conditions along the waters edge. The north edge retains a direct connection to the sea.
7/30
The landscape connection to the city is characterized by a dune-like topography - evolved from native 'Nebkhas' and 'Hamadas' landscapes - which protects the greener, more lush gardens within.
8/30
For the complex to achieve local and international relevance, it must operate more like a city than a building - like the street, the market - a place of constant juxtaposition, dissonance and chance - a vital and unpredictable series of spaces.
9/30
The elevated position of the permanent galleries temper the outdoor environment below & allow the permanent collection to be both at the heart of, yet distinct from temporary exhibitions & the active public plaza.
10/30
The complex is divided into a series of cultural containers, both new and old, that house a range of cultural ventures, intuitions and ideas over time. Arranging the project into a series of loosely connected components not only results in a more permeable building and site, but it will define a more open and transparent cultural institution.
11/30
The features of the ground plane continue into & through five discrete pavilions, each with a specific programmatic focus. The entry, performance, making, temporary exhibition, & exhibition hall pavilions are part of a comprehensive and varied physical landscape that works to cool the site.
12/30
A truly urban institution embraces daily life, inspires new talent, enables education and cultivates innovation. As a site of cultural production and exchange, the Center is a dynamic urban space that is constantly active.
The building complex incorporates the requisite semi-sacred spaces for gallery and exhibition within a larger collage that undermines the notion of a pure art space, instead providing a dynamic civic platform.
13/30
Learning, research, production, trade and research come together under one roof in the making pavilion (above) to create a very open and porous building that will become the nexus of cultural and civic exchange.
Pockets of exterior spaces between buildings become conditioned environmental zones within the larger common ground. These smaller yet distinct moments in the landscape have their own character and become entry points, passageways and destinations unto themselves. This infrastructure of micro-environments shapes a more varied landscape interlaced with the building's form.
14/30
The exhibition hall pavilion is carved from an iconic grid of abandoned grain silos. The hall embodies the industrial history of the place, grounding its potential to sponsor contemporary installations.
15/30
Roof top gardens provide a second, more intimate exterior arts level.
16/30
The elevated position of the permanent galleries temper the outdoor environment below & allow the permanent collection to be both at the heart of, yet distinct from temporary exhibitions & the active public plaza.
The vertically voluminuous galleries are separated by broad, low thresholds that humanize the scale and provide a cinematic connectivity for visitors as they move though the museum.
17/30
The permanent collection is split into two separate volumes, reflecting the two distinct curatorial halves of the collection (contemporary & modern). Each gallery within is defined as an independen space that can be configured and calibrated to the particular needs of the artwork.
18/30
The permanent collection is split into two separate volumes, reflecting the two distinct curatorial halves of the collection (contemporary & modern). Each gallery within is defined as an independen space that can be configured and calibrated to the particular needs of the artwork.
19/30
The vertically voluminuous galleries are separated by broad, low thresholds that humanize the scale and provide a cinematic connectivity for visitors as they move though the museum.
20/30
The vertically voluminuous galleries are separated by broad, low thresholds that humanize the scale and provide a cinematic connectivity for visitors as they move though the museum.
21/30
The permanent collection galleries weave curatorial & circulation logics together with zones of varied daylight & elevated program spaces.
22/30
The overhead permanent galleries provide shade & shelter for the ground plane, which integrates water features that cool breezes and temper central opens spaces.
23/30
Streams, punctures, and ponds circulate water through five means:
1 Salt water travels in an open loop above grade to cool the ground and soil.
2 Fresh water travels in a closed circuit to cool down the gallery spaces.
3 Suspended water is misted to cool down outdoors space across the pier.
4 Irrigation water for an oasis protected by the dunes (woodland).
5 Drinking water is available on a network throughout out the site.
24/30
The gardens are organized in a linear fashion from North to South it three basic landscapes:
The Plateau: Sitting plumb on the water and above the parking, it hosts a series of open-air rooms dedicated to the arts while framing views out to the sea.
The Wilderness: Extending south of the pier's edge, it articulates the Cultural Center park for its eventual connection the extended waterfront.
The Coast: Animating the water's edge, it intensifies the sites connection to the water and provides spaces for art between the museum and sea.
These landscapes become alive by distributing activity into a procession of platforms and plateaus with the mix of natural and cultural events.
25/30
The Wilderness.
26/30
Underground parking is conceived as a landscape and extension of the grounds above. This level, sitting in permanent penumbra, is a part of the cultural experience and offers potential for future extension of programs and exhibition spaces.
27/30
Situated within the rehabilitated industrial buildings, the Center's dedicated spaces for learning are enriched by their industrial context. A former place of production becomes the container of cultural exchange and artistic experimentation.
A portion of the former building is adapted for residential use by artists with the opportunity to live and work at the Center. Retaining the unique industrial character of the space, these converted apartments take advantage of the existing building's high ceilings and open layout.
28/30
The exterior walls of the complex's buildings are veiled by a perforated concrete screen providing varied perimeter conditions of light & transparency. As a single layer of enclosure, the screen provides partial shading to the interior. When layered over the solid exterior walls, it softens the overall building mass, visually uniting the disparate building volumes.
The screen wraps the existing industrial shed which are repurposed as artist studios and residences. The porosity of the wrapper allows the original building structure to read through its new facade, articulating a subtle difference from the new structures. As a device to transform the old and refine the new, the screen introduces a language of texture and pattern that informs the architectural identity at many scales.
29/30
To achieve the long spans of the upper level galleries, a grillage of steel plate girders is coordinated gallery walls and circulation. Openings within the plated web are designed to be adaptable to accommodate future changes or programmatic needs.
The structural depth required for the bottom chords of the steel girders provides opportunity for integration of services. Fresh air is supplied from the floor into the gallery spaces and returned through the gallery walls. Concrete cores provide stability to the upper level buildings and house the vertical risers that connect the upper spaces to lower level plant rooms.
30/30
Individual pavilion shells are designed as column-free spaces for maximum programmatic flexibility and future adaptability. Reciprocal steel frames logics are consistent, yet varied encoding each pavilion with a unique aesthetic dna.
