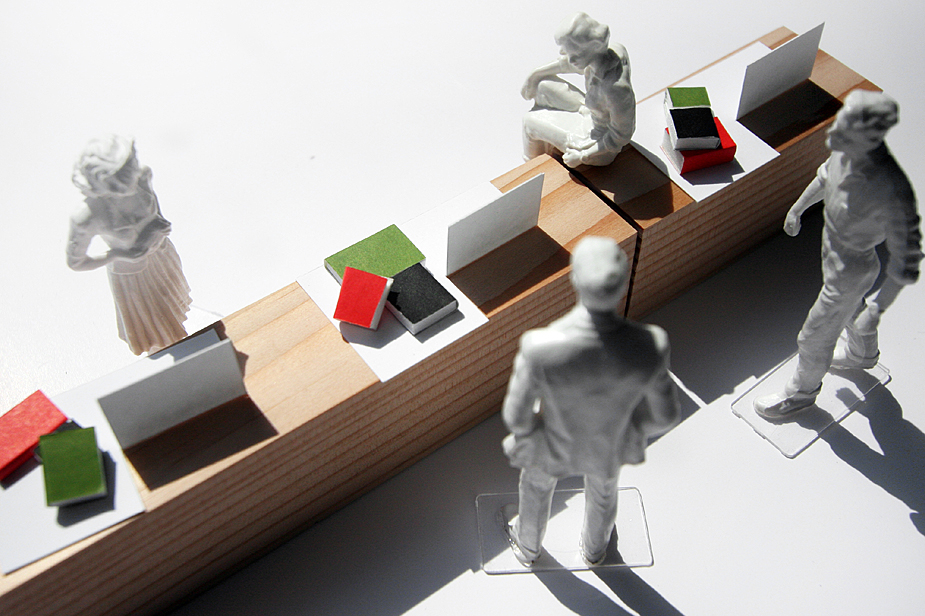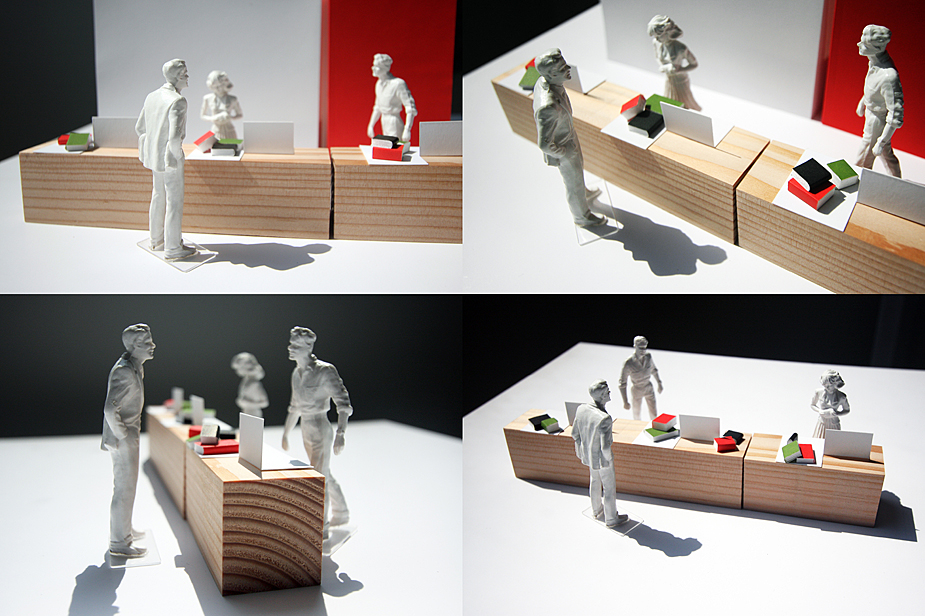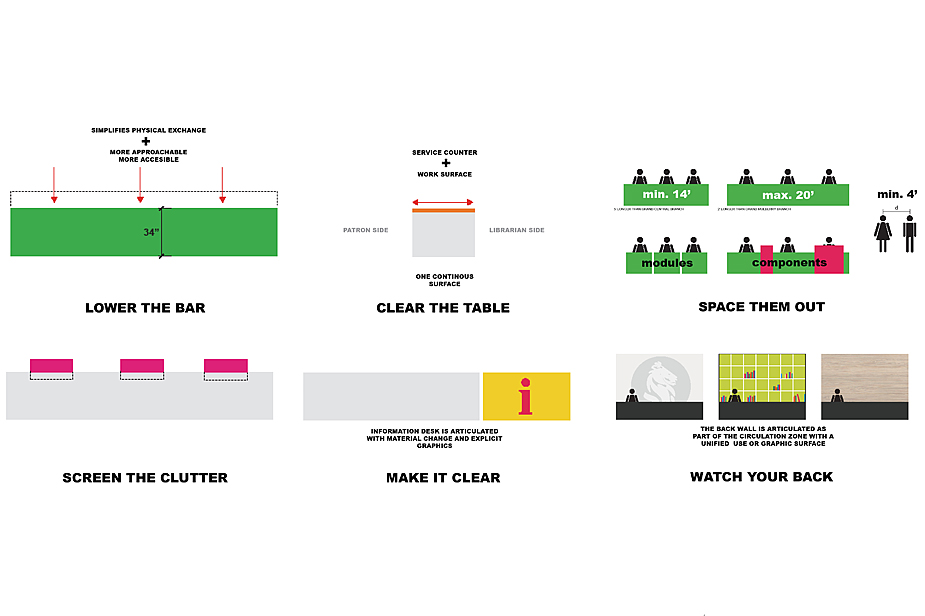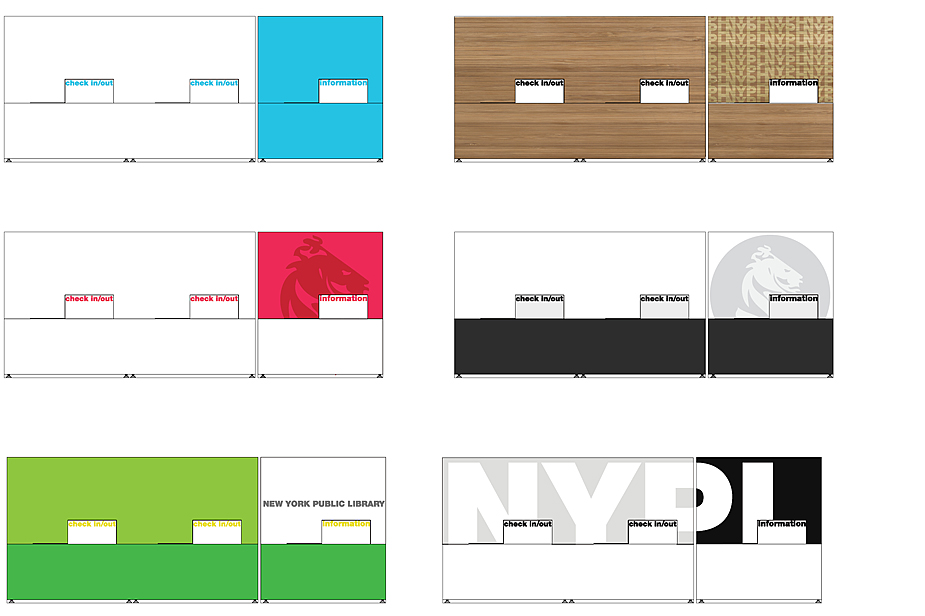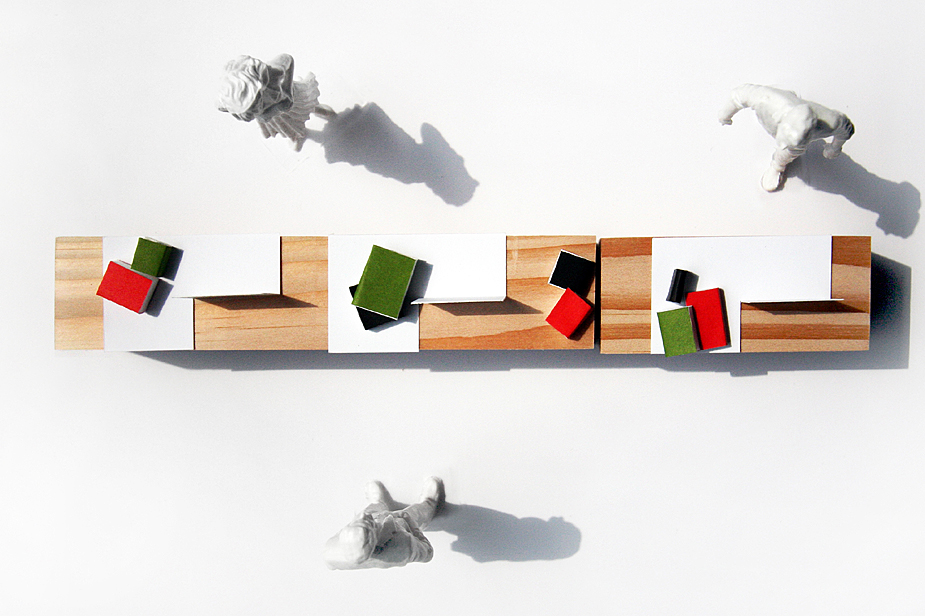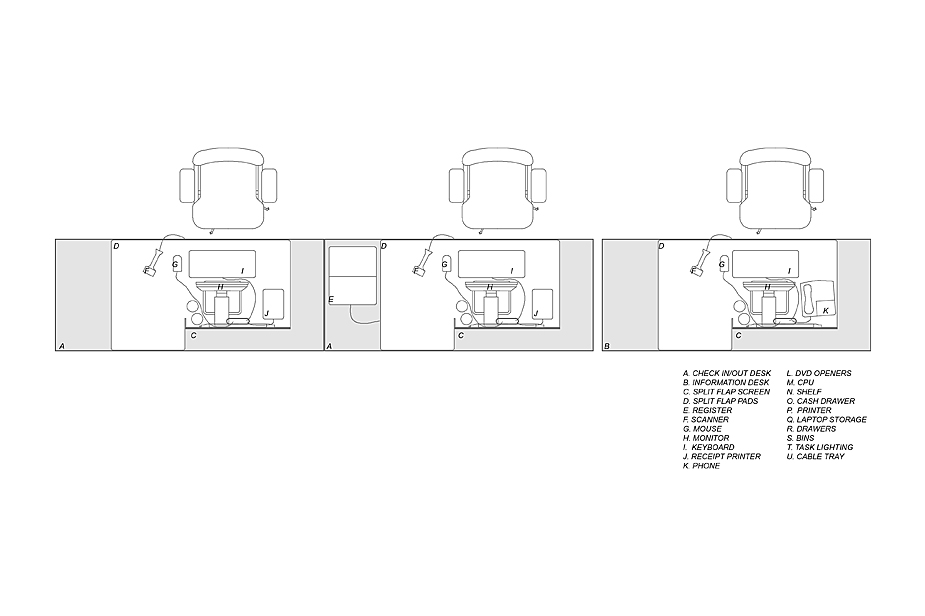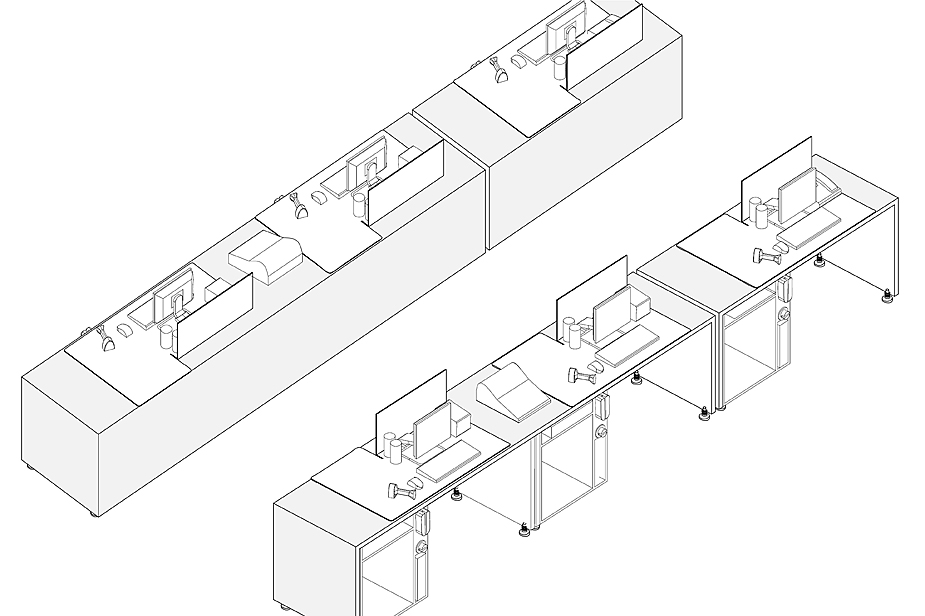NYPL CIRCULATION ZONE PROTOTYPES
New York Public Library, New York, NY
Proposal 2009Project 2009
The New York Public Library commissioned R+L to design new standards for their circulation zones to establish a contemporary identity for NYPL branches, to create an open/welcoming sensibility at all circulation desks, and to invent new ways of neatly accommodating the diverse functions of today's circulation zones.
R+L's concept for the circulation desk is clear: to simplify and consolidate functions in a single Circulation Bar. To create a clean aesthetic and to increase the efficiency of check-in/out functions, we lowered the height of the desk, creating a single continuous desk height, formalizing the equipment and transactions zones, and incorporating a plug-in modular cabinet system.
R+L spatialized the zone by framing the space with an ID Wall - a backdrop for the desk that provides large-scale NYPL identity graphics with integrated shelving, and that doubles as a screen wall to conceal the library's bin sorting functions. Designed with gravity-fed rollers, the concealed system works like a large Pez-dispenser for library bins, helping to remove the clutter from behind the desk and organize the bins.
Lyn Rice Architects
Principal: Lyn Rice
Associate Principal: Astrid Lipka
Project Designer: Benjamin Cadena
Project Team: Daphne Binder, Hae Won Cha
