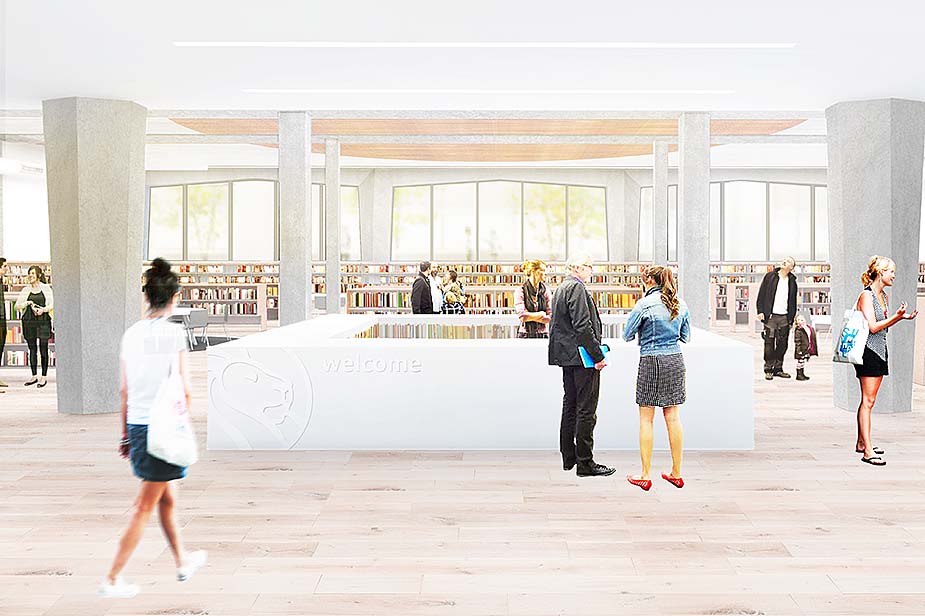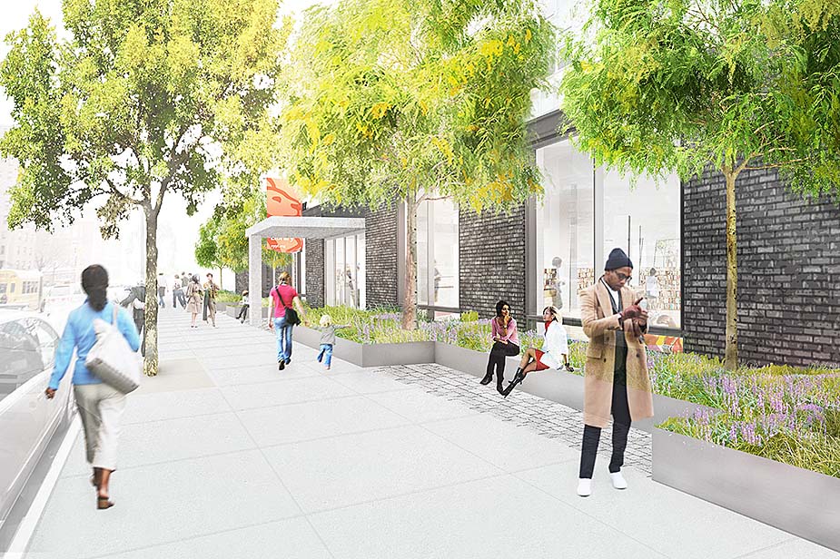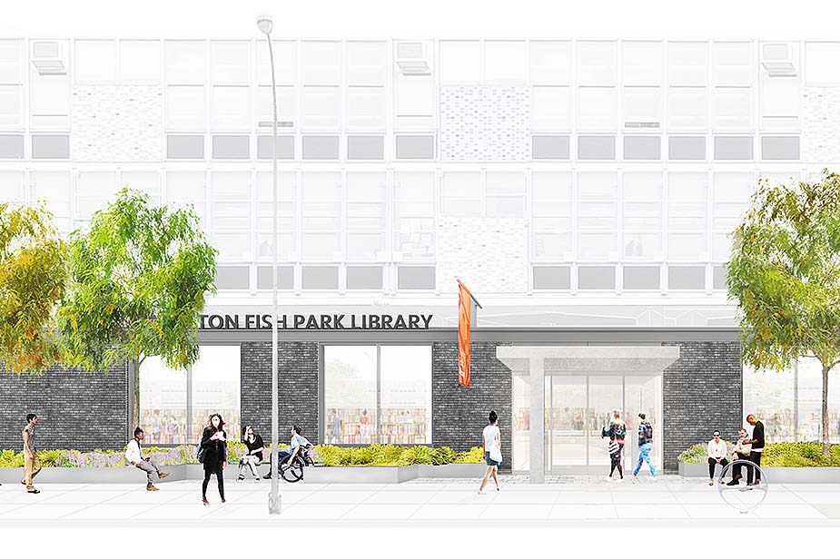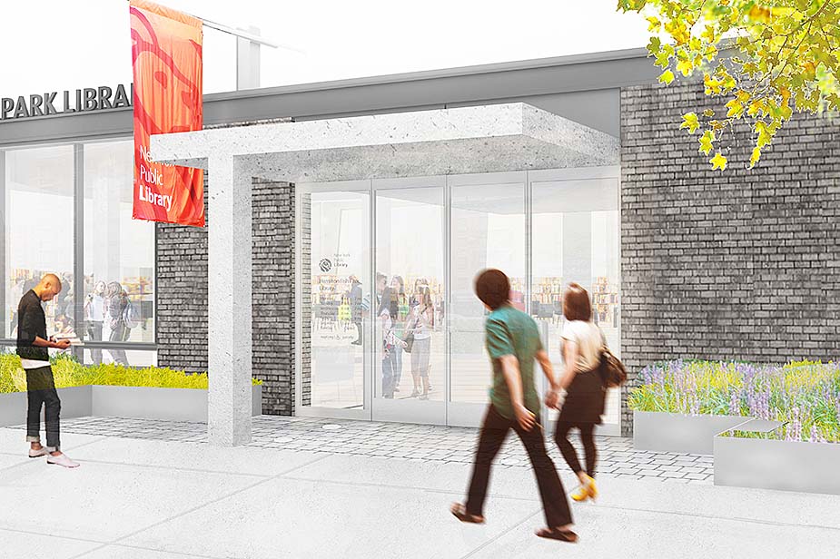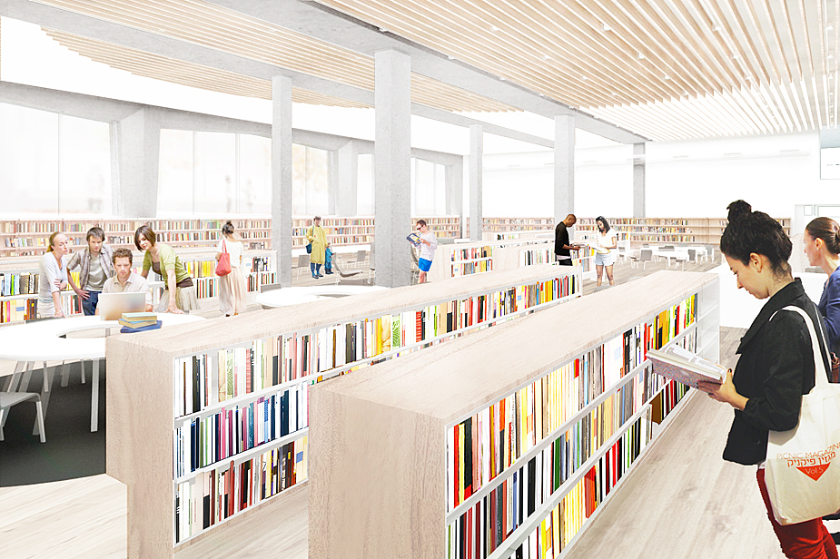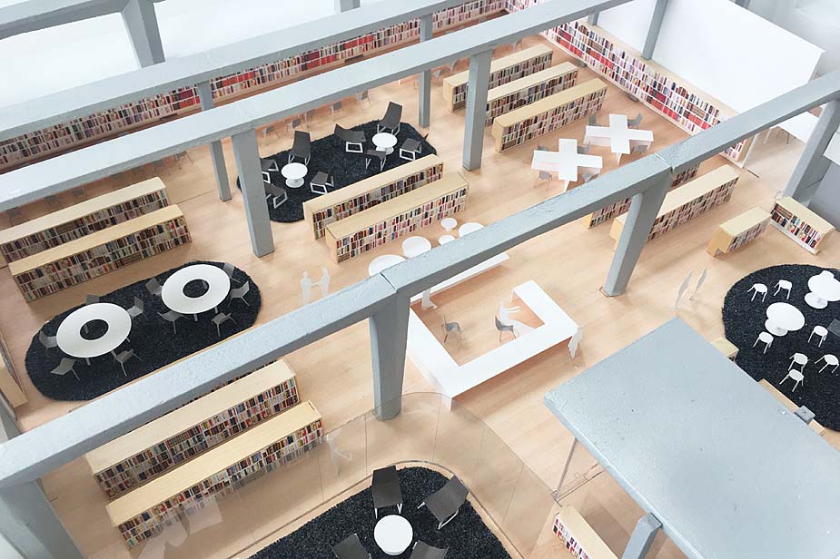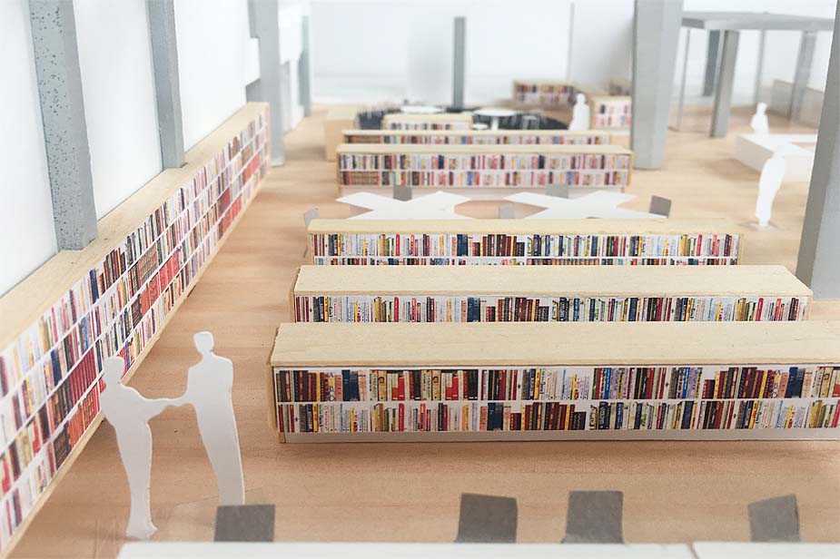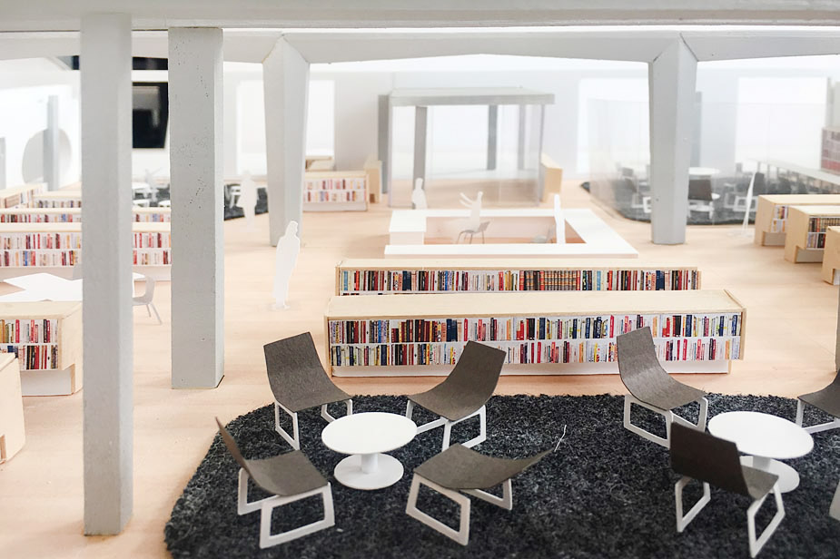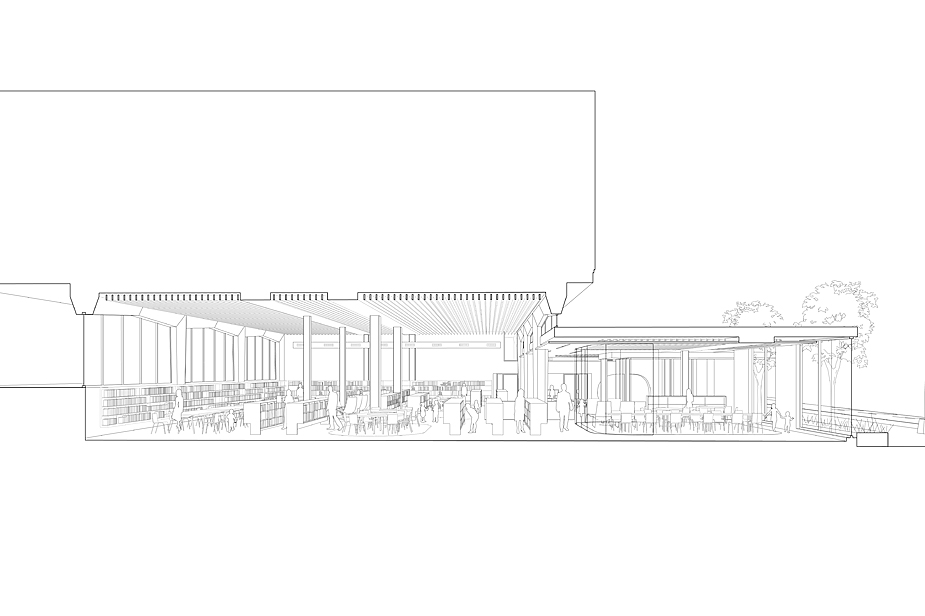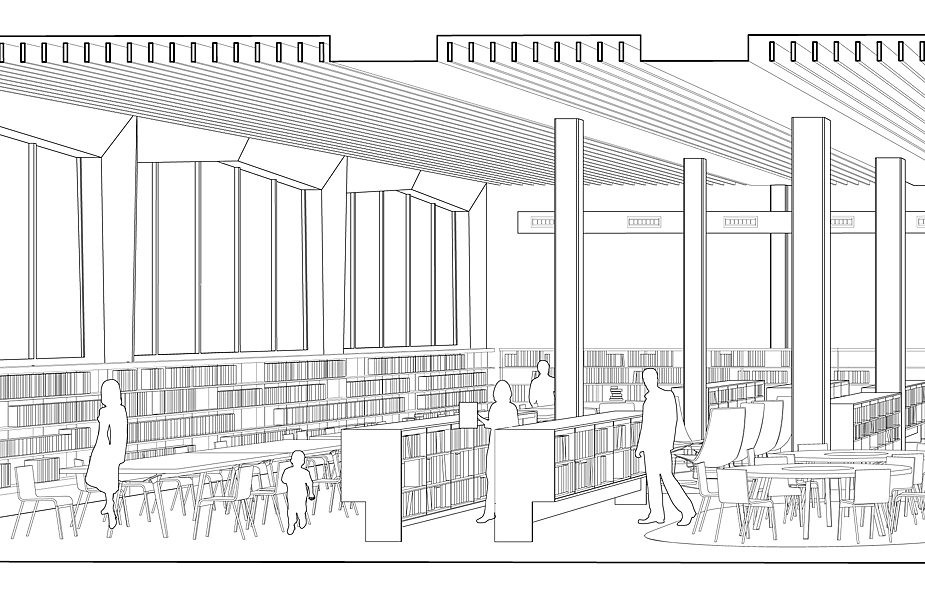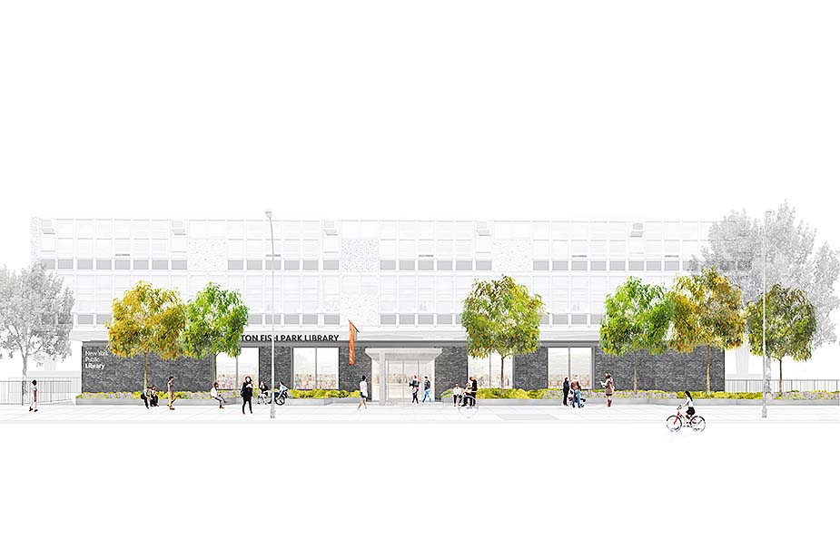HAMILTON FISH PARK LIBRARY
New York Public Library, New York
Situated between Alphabet City and the Lower East Side and adjacent to historic Hamilton Fish Park, the Hamilton Fish Park Library restores and renews the 1959 modernist structure designed by Kelly & Gruzen. The facility was designed as part of a school complex (now NEST+m) and consists of a spacious central interior zone with high ceilings and a linear low-ceiling zone stretching along Houston Street. The project unclogs the center of the existing space transforming it into a single, civic-scale adult reading commons by shifting enclosed office, community room & mechanical spaces to the building's perimeter. Substantial tapered concrete columns threading through the space to support the school above will be stripped and exposed, visually linking the unique faceted exterior structure to its interior counterpart.Dedicated children and teen areas will be situated in the intimately scaled low zone, enlivened by views to the newly landscaped street frontage and sidewalk, and illuminated with indirect northern light via new large windows. These previously blocked up windows, along with those on the branch's south, east, and west facades will be opened up and replaced with new, transparent windows, transforming the branch into a light-filled, active facility that better connects to the community it serves.
A new, more open and welcoming glazed entryway greets the public and is protected by a new cast-in-place concrete canopy that physically connects outside to inside. New insulation, energy-efficient systems and triple glazing (three of the project's NYC 80x50 program measures) combine to reduce the library's energy consumption.
Winner of the NYC Public Design Commission Award for Excellence in Design.
Rice+Lipka Architects
Principals: Lyn Rice & Astrid Lipka
Associate Principal: David Prendergast
Associate: John Diven, Benjamin Cadena
Sr Project Architect: Joe Malboeuf
Sr Designer: Timothy Khalifa, Ahmad Khan
Project Team: Michael Choi, Safaa Alnabelseya, Alexander Crean, Shu Du, Rachel Kim, Yiyao Liu, Sara Martinez, Alice Song, Sidian Tu
Geotech: Langan
Structural: Silman
Landscape: Starr Whitehouse
Systems: Plus Group
Lighting: Shaver Architectural Lighting
Acoustics: Lally Acoustical Consulting
Security, Technology, Audiovisual: Shen Milsom & Wilke
Scheduled Completion: Spring 2026.
