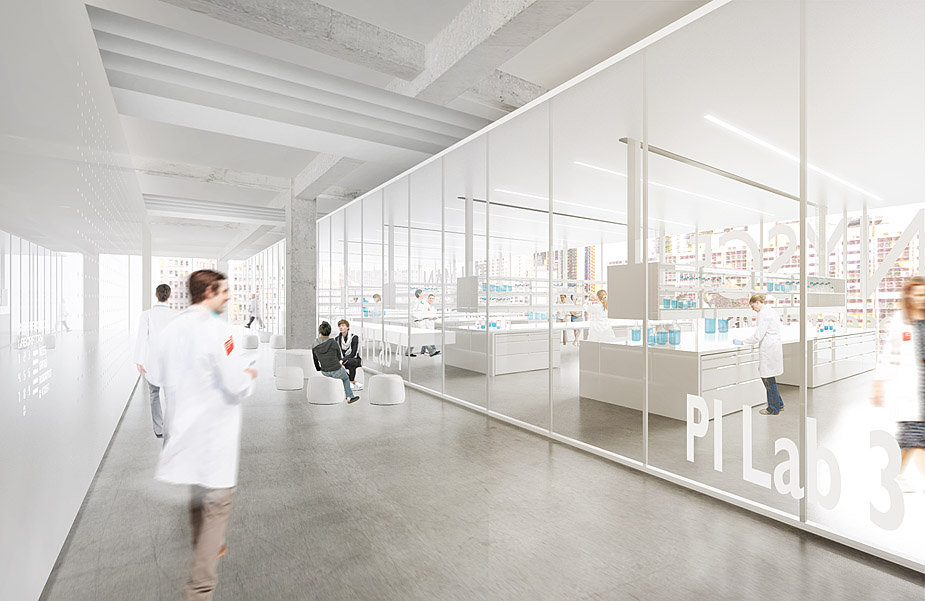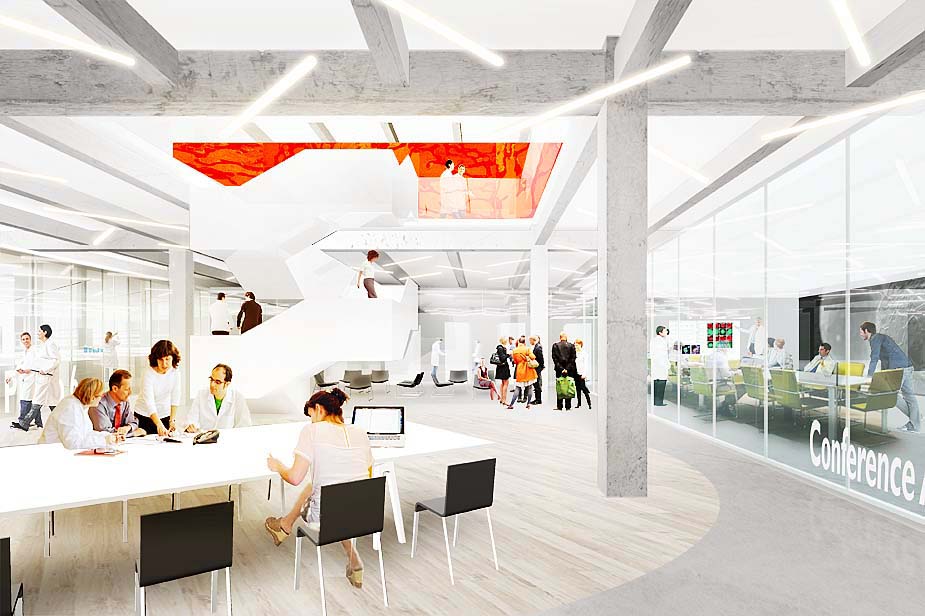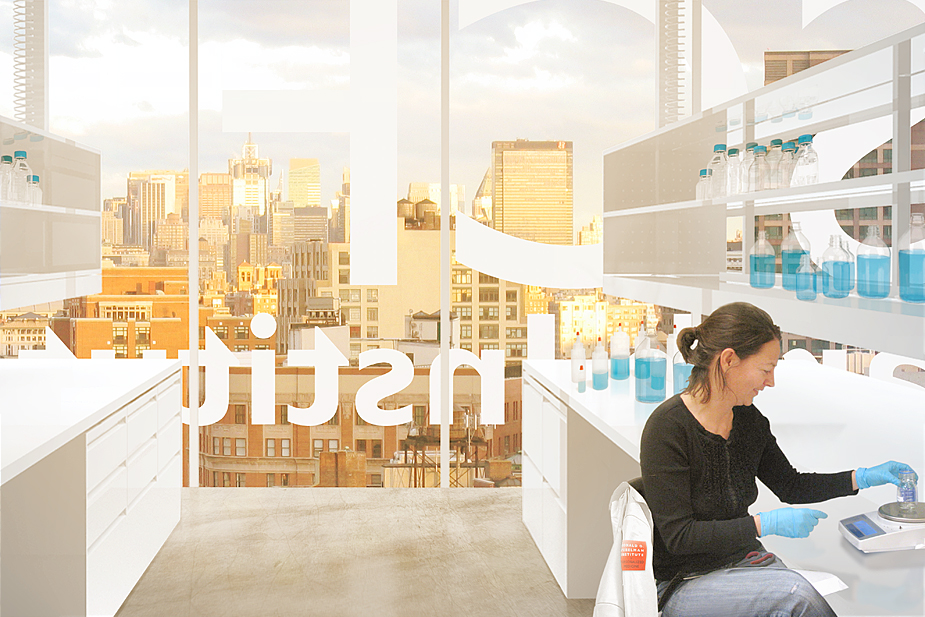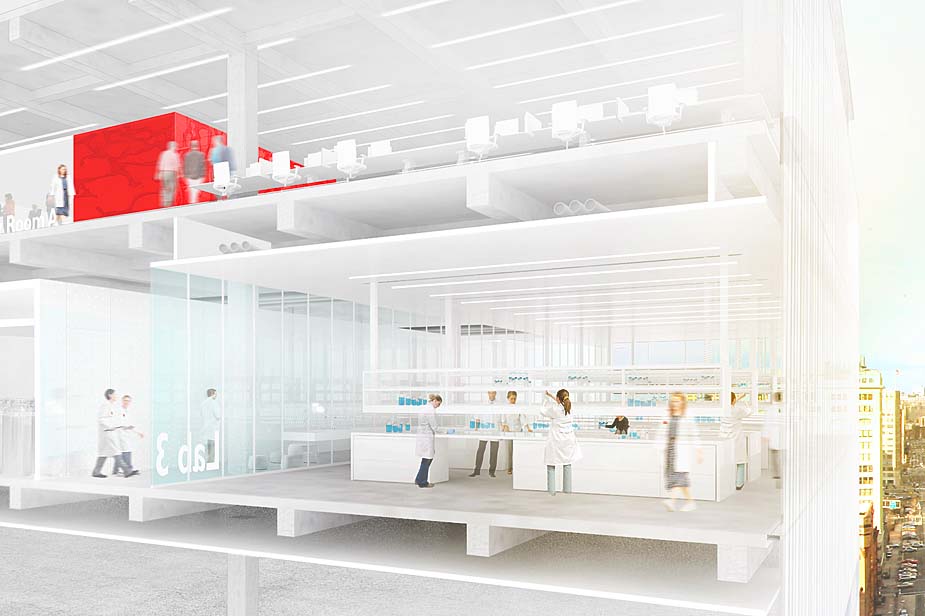NYSCF RESEARCH INSTITUTE
NEW YORK STEM CELL FOUNDATION, New York
The NYSCF Research Institute is an independent non-profit accelerator that bridges the ongoing gap between research institutions and pharmaceutical and biotech companies by reducing the cost, time, and risk that historically inhibit the development of new treatments and cures. NYSCF engaged RL to provide initial ideas and plans for their research facilities and offices in New York and to assist in locating a new home for their research institute. The scope of work included a visioning plan mapping future growth scenarios and future facility design, as well as defining and executing near term work focused on renovating and reorganizing existing laboratories in Washington Heights and NYSCF's Upper West Side headquarters.With NYSCF, RL envisioned the research institute as an advanced scientific facility characterized by open areas for collaboration, visual transparency, and strong programmatic connections between scientics and staff. RL, with Jacobs, provided wet/dry lab planning so that scientific processes are fully exposed to all and stimulate participation in NYSCF's mission.
Rice+Lipka Architects
Principals: Lyn Rice & Astrid Lipka
Associate: Benjamin Cadena
Sr Designer: Guanyi Zhang
Project Team: Young Byun
Environmental: JBB
Laboratory: Jacobs
Security, Technology, Audiovisual: Cerami
Vision Plan/Programming Completed 2015.



