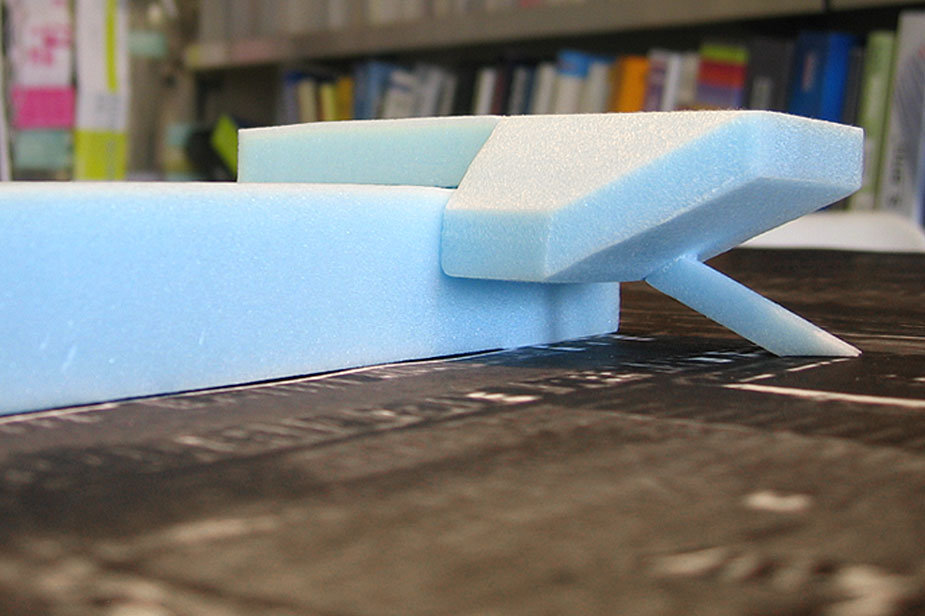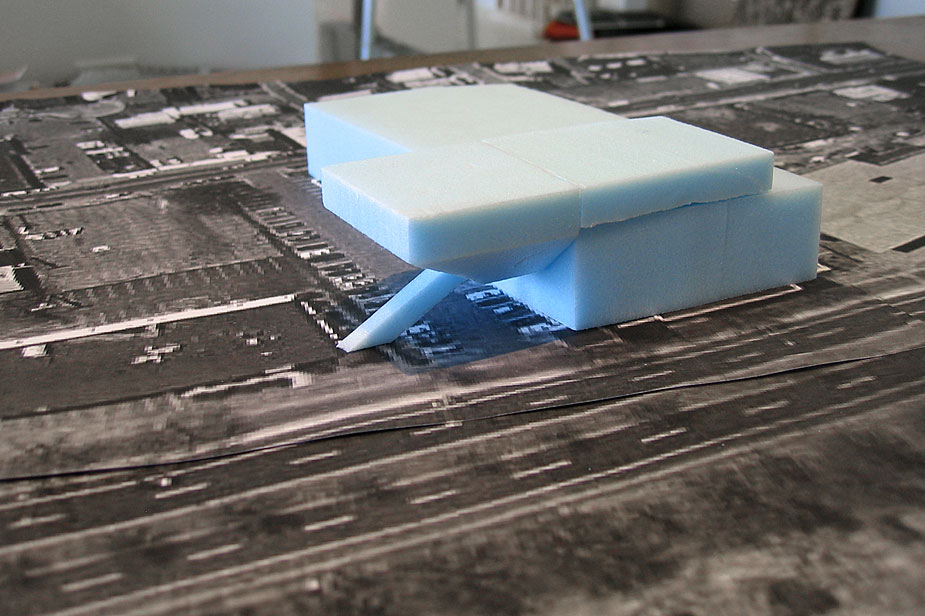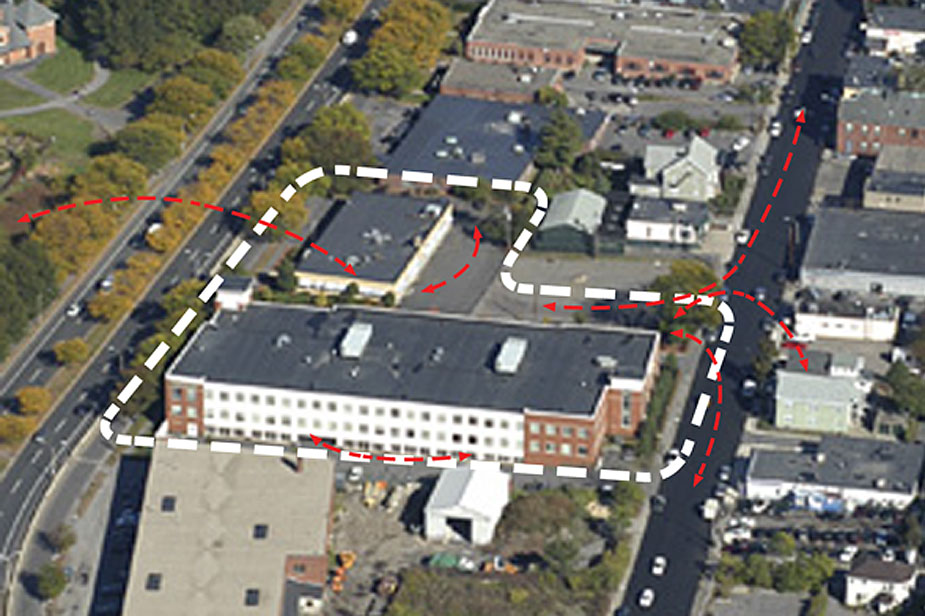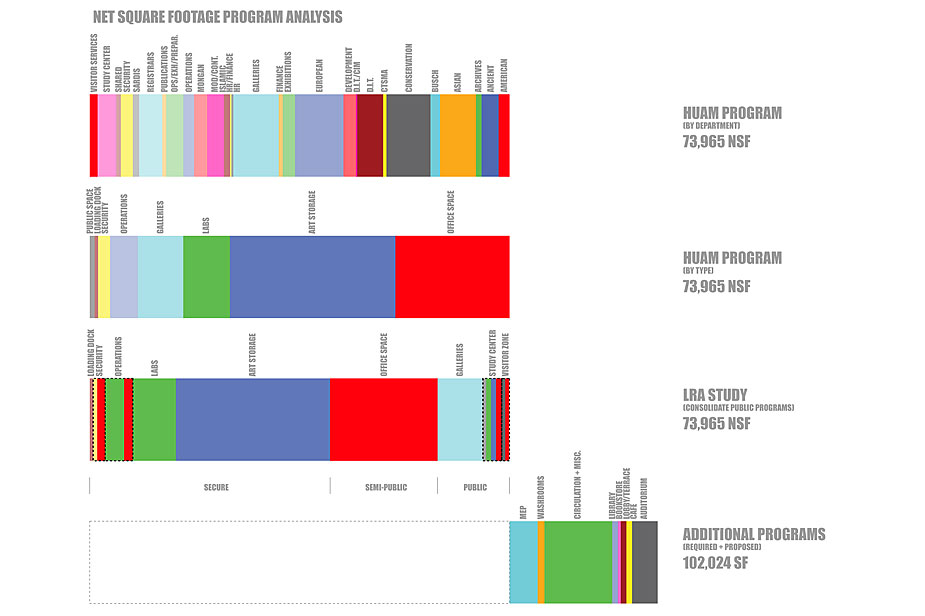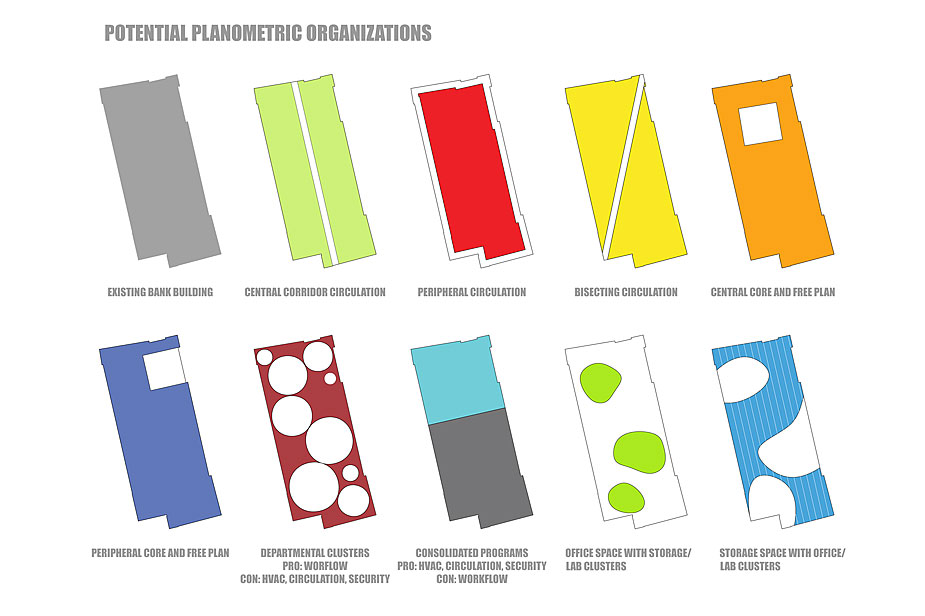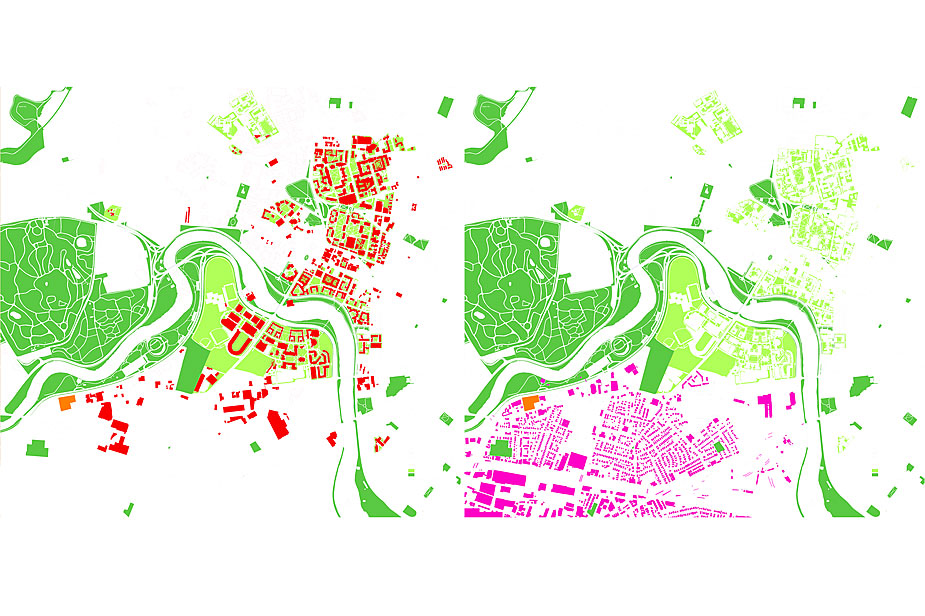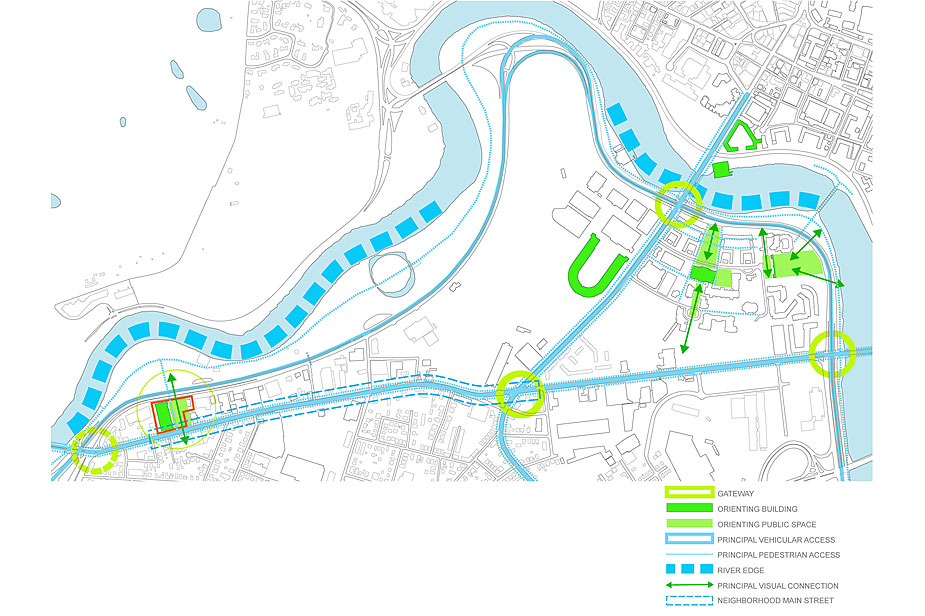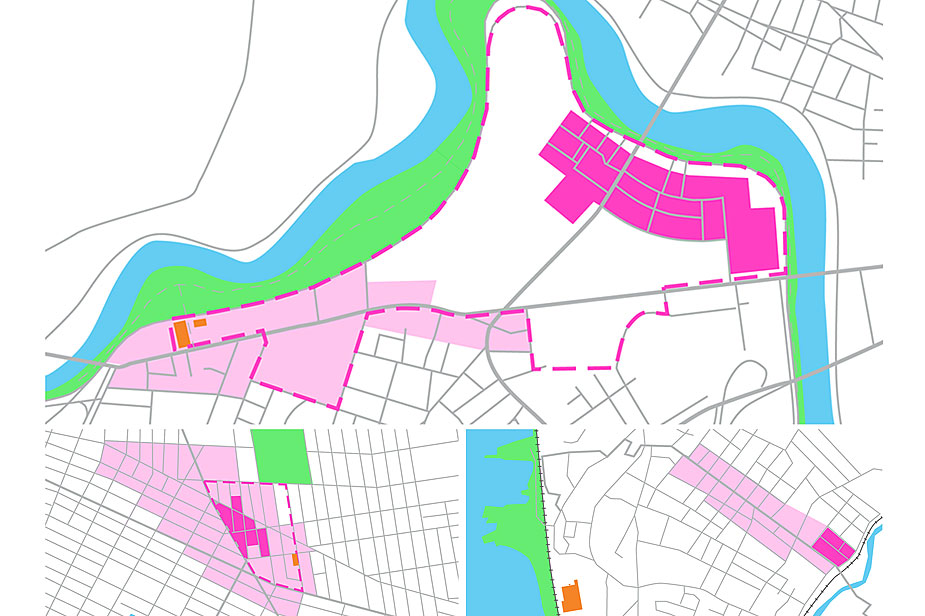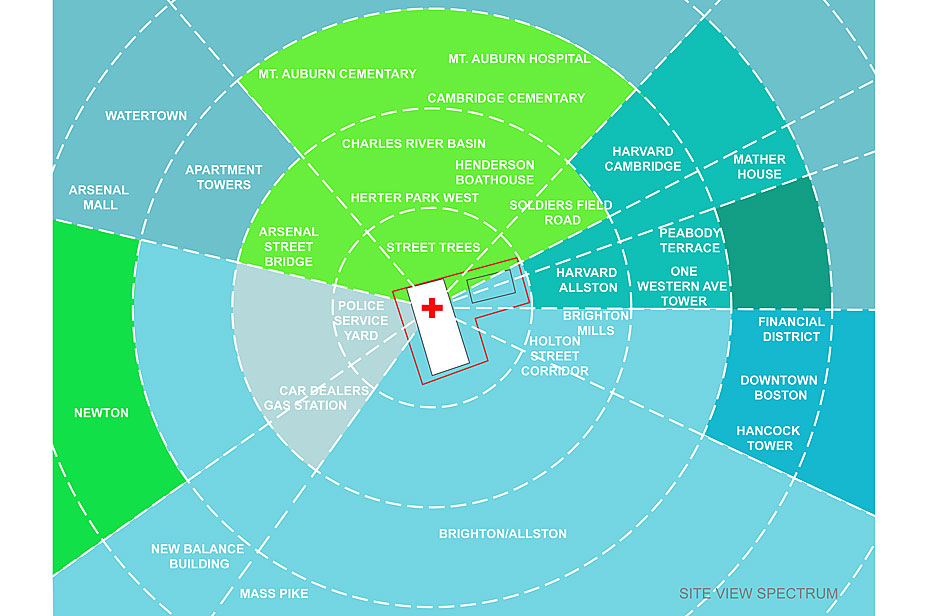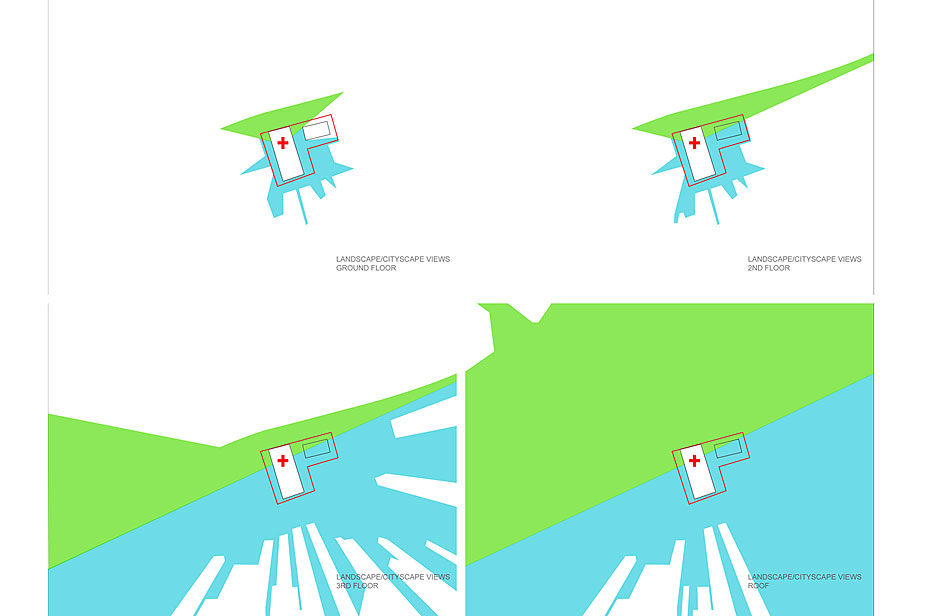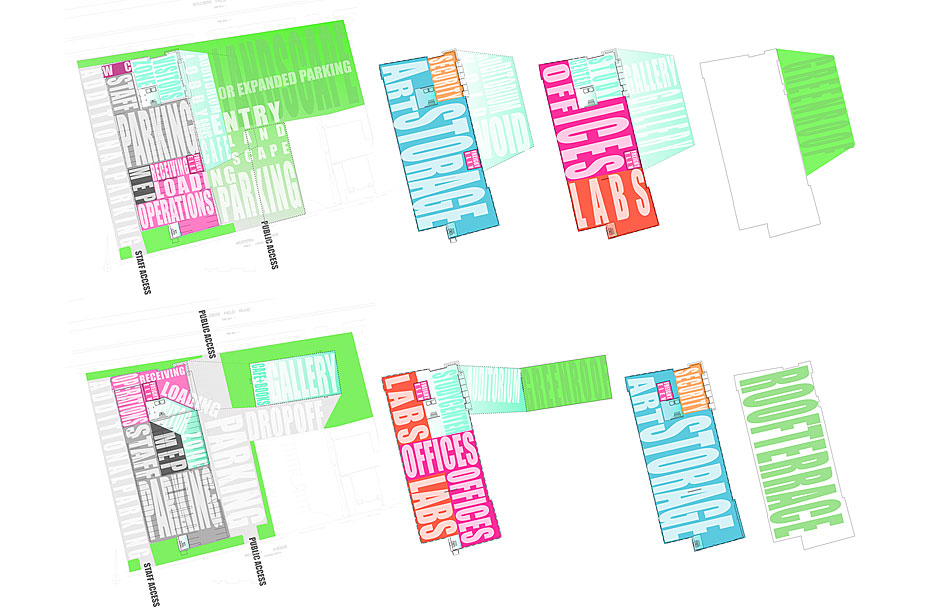HARVARD ART MUSEUMS: ALLSTON
Harvard University, Harvard Art Museums, Cambridge/Allston, MA
One of four invited proposals for the design of a HUAM interim facility at the Harvard campus extension in Allston, R+L's Allston study strives to inspire visitors, provide the community visibility and innovative temporary gallery facilities to continue Havard Art Museum's tradition of presenting groundbreaking exhibitions, and at the same time, safely protect the distinguished collection and efficiently house museum staff and conservation labs.R+L's analysis was prepared with special attention to the performative aspects of the proposed programs to generate ideas for a contemporary cultural hub that are both respectful of and integrated into the Brighton/Allston community. R+L envisioned a functional museum that signifies Harvard's commitment to innovation, and where the cultures of the Brighton/Allston neighborhood, Harvard, and Boston can mix and enhance each other.
