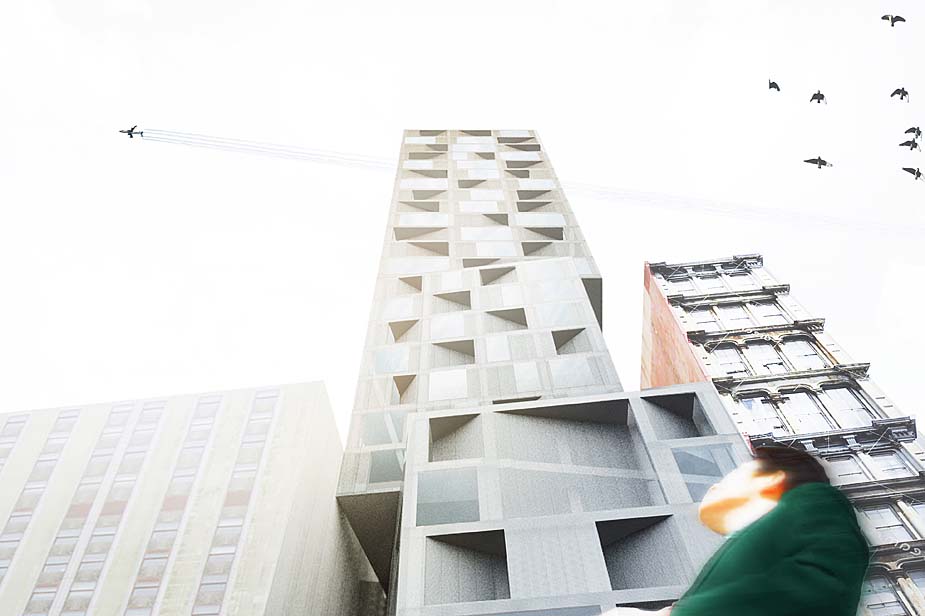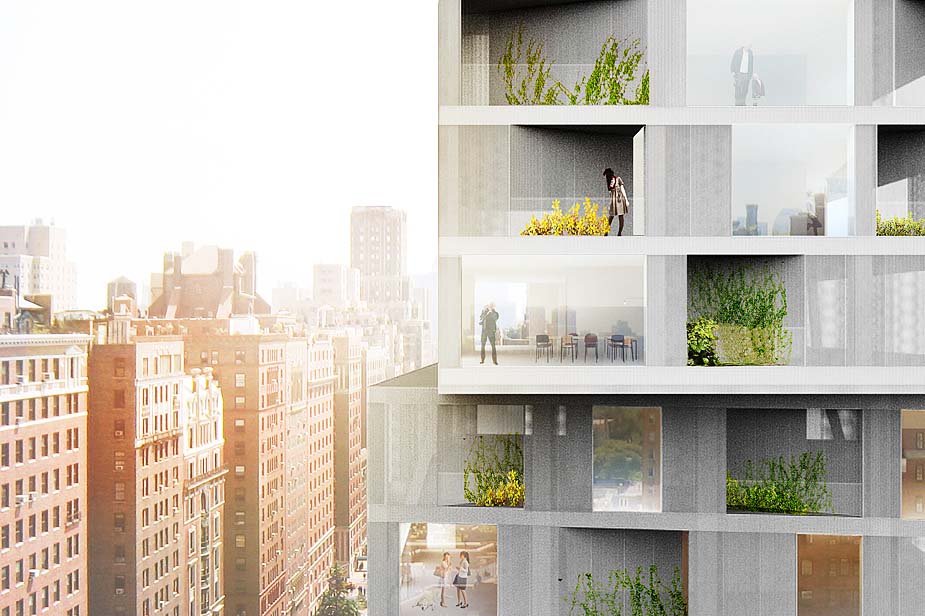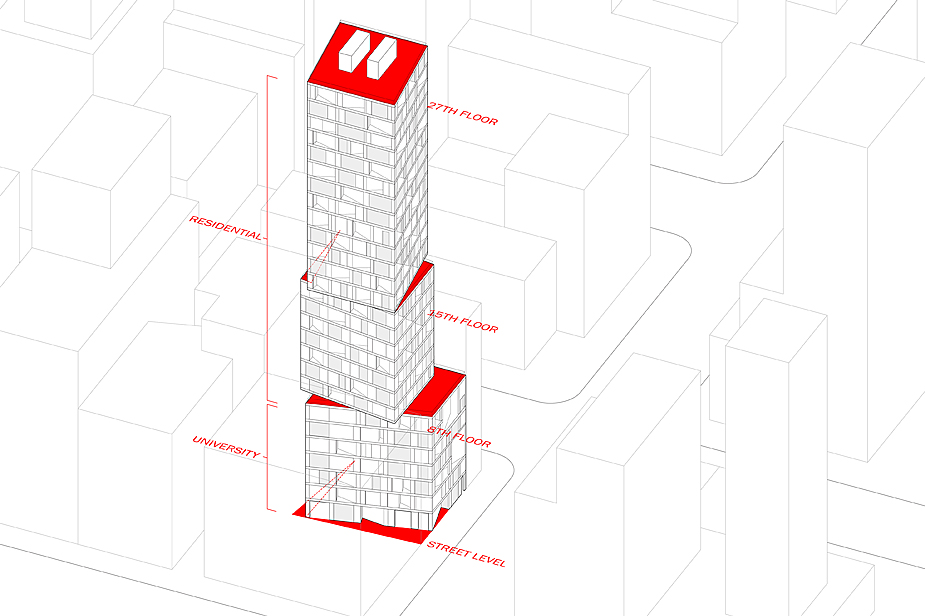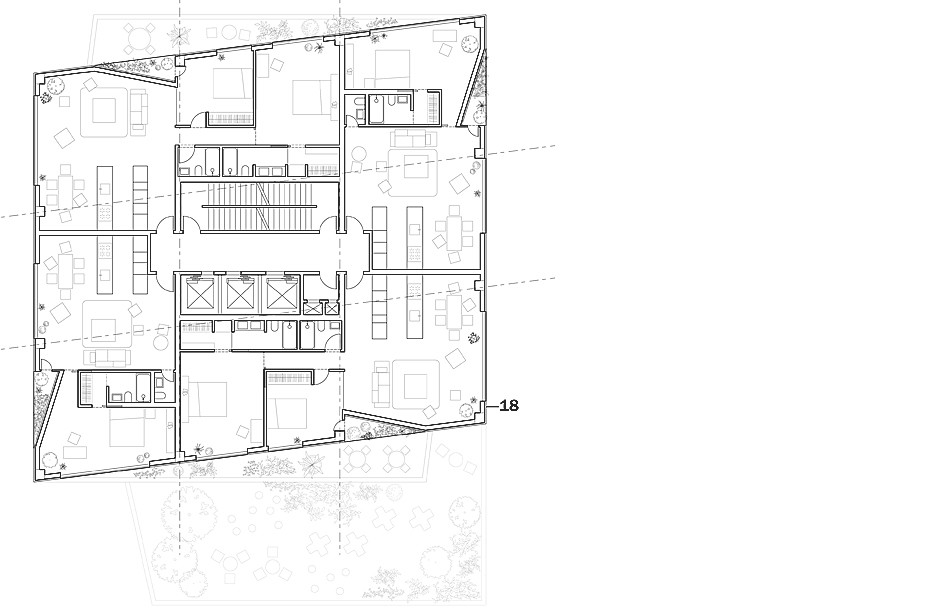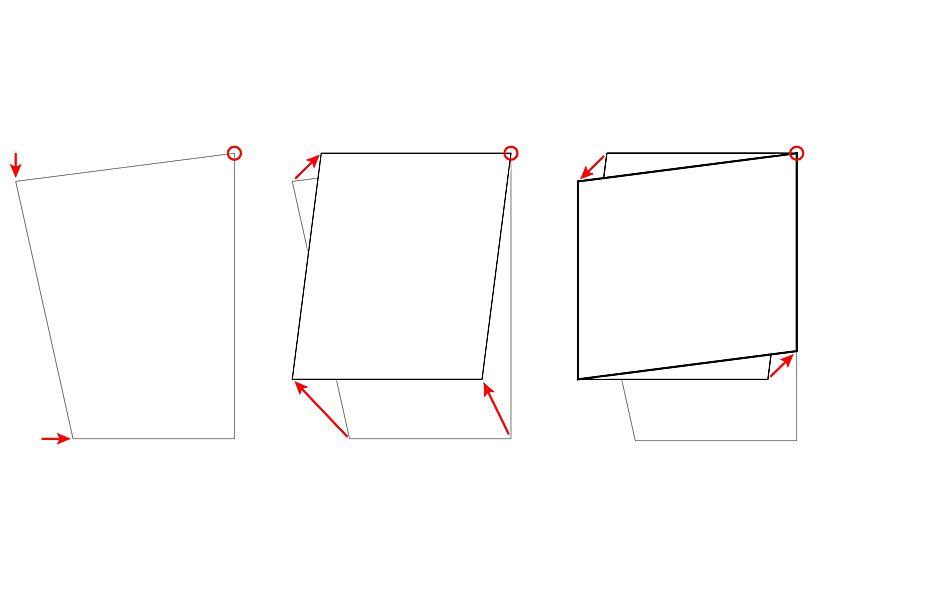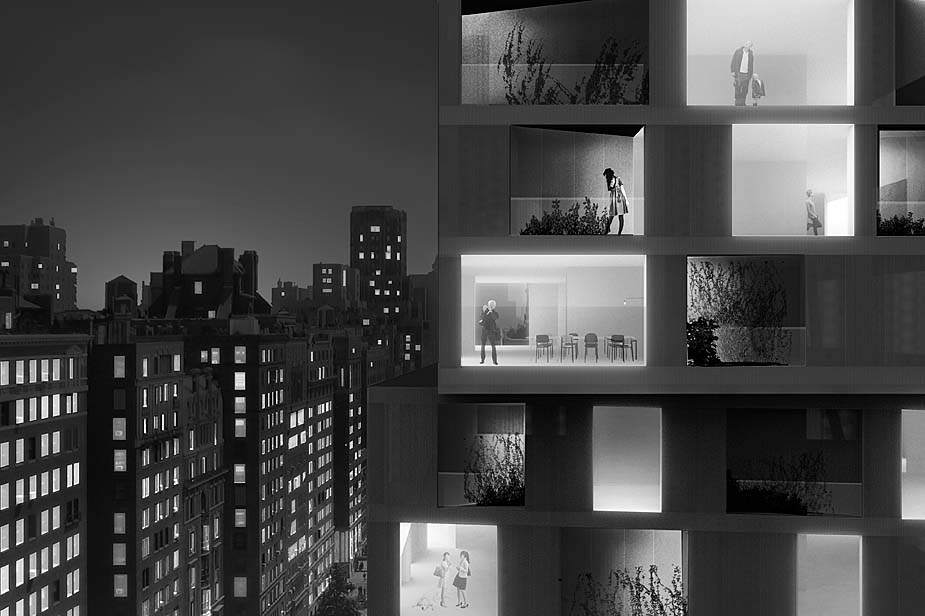MIXED-USE SMALL TOWER
Client withheld, New York, NY
RL designed this 200,000gsf mixed-use small tower, situated in a dense urban neighborhood of lower Manhattan, in response to extensive zoning research which demonstrated that a combined not-for-profit academic/university program could be supported by an associated market-rate residential development. The massing of the tower is modulated into three parts, reducing its perceived scale and aligning with height datums & bay sizes of surrounding buildings.At street level, the SW & SE corners are setback from the property line, creating slivers of outdoor space at the buildings dual (academic & residential) entries. The massing steps back at the 8th floor with three building corners shifting around a NW corner that remains pinned in place. These setbacks form multi-use garden terraces for both university & residential use. The 15th floor's shared residential terraces result from a reciprocal shift of the SW & NE corners that create the top mass of residential units. Exterior screen-walls fold inward to create terraces - modest bits of nature that permeate all academic spaces and all residential units throughout the building.
The three-section articulated mass is programmed as follows: 1) a base where shared university lobby, meeting, & study functions, along with classroom & studio space join with renovated space in an existing adjacent building; 2) a shared mid-section of
academic/university functions, along with residential amenities and one & two-bedroom units; and 3) and upper block of one & two-bedrooms and shared rooftop space.
Upper Residential Block (Floors 8-27) 69,082 gsf
Middle Residential Block (Floor 8-14 ): 36,883 gsf
Academic/University Base Area (Floors C-8): 47,826 gsf (new)+ 45,000 gsf (existing)
Rice+Lipka Architects
Principal: Lyn Rice & Astrid Lipka
Associate: Benjamin Cadena
Project Team: Rachel Kim, Emmeily Zhang
Land Use, Construction & Development: Fried Frank
Real Estate: U3 Advisors
Development Plan Completed 2015.
