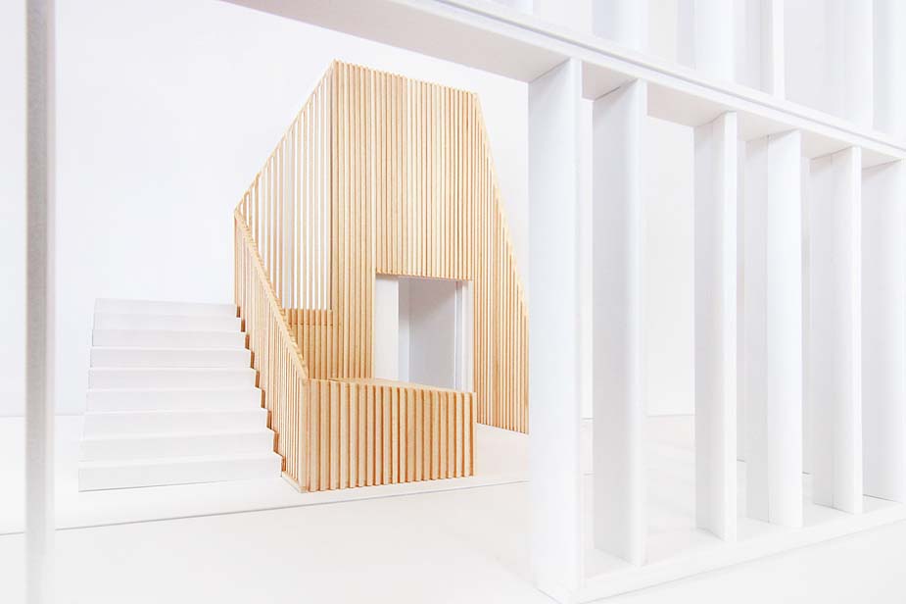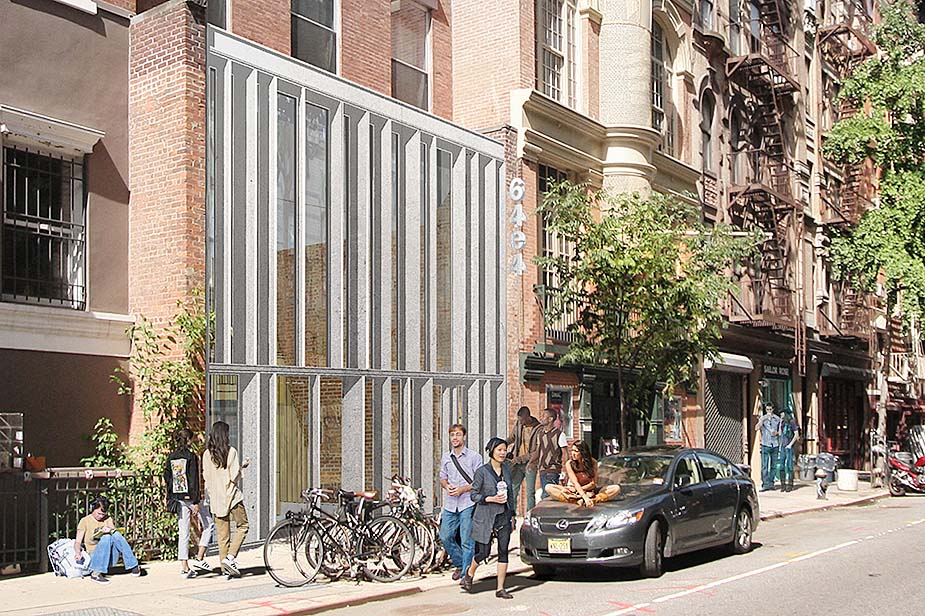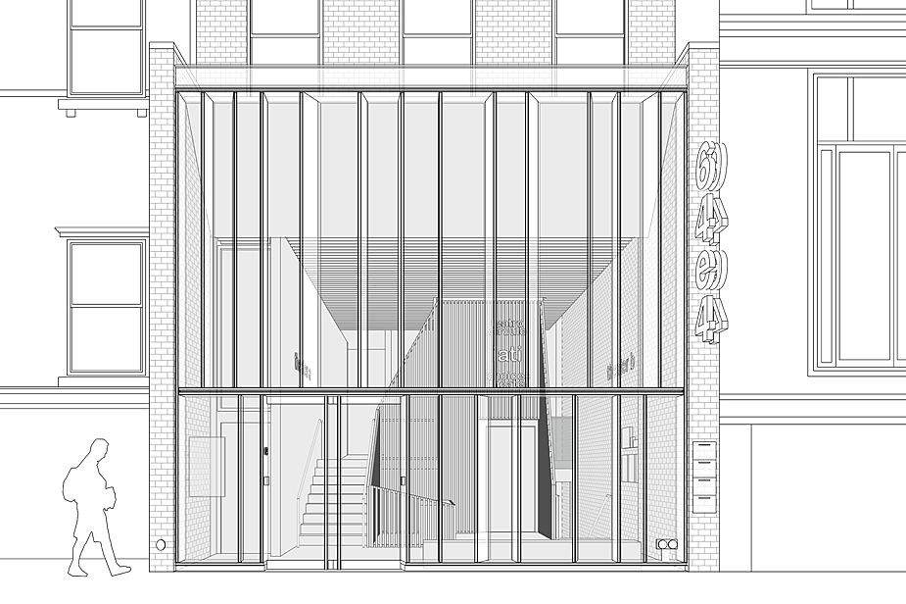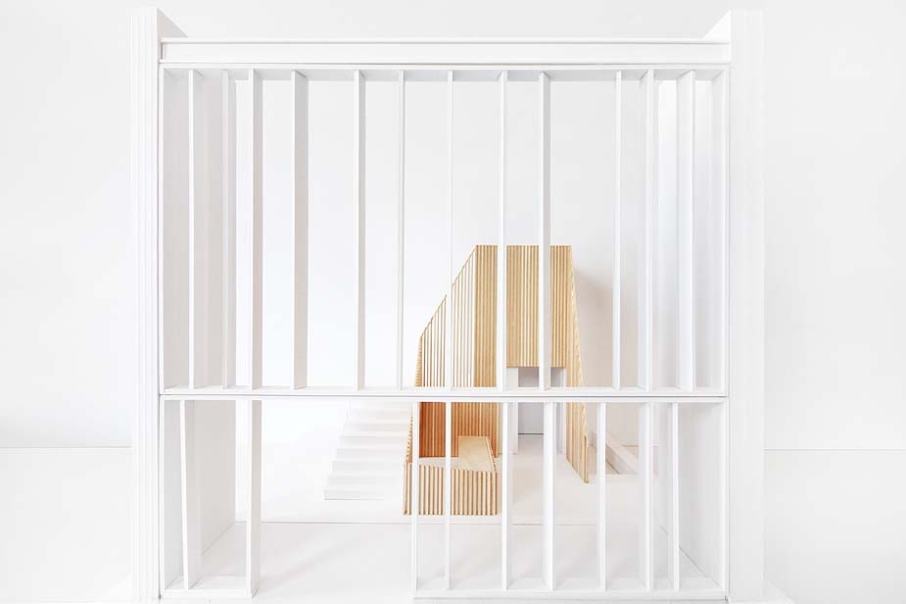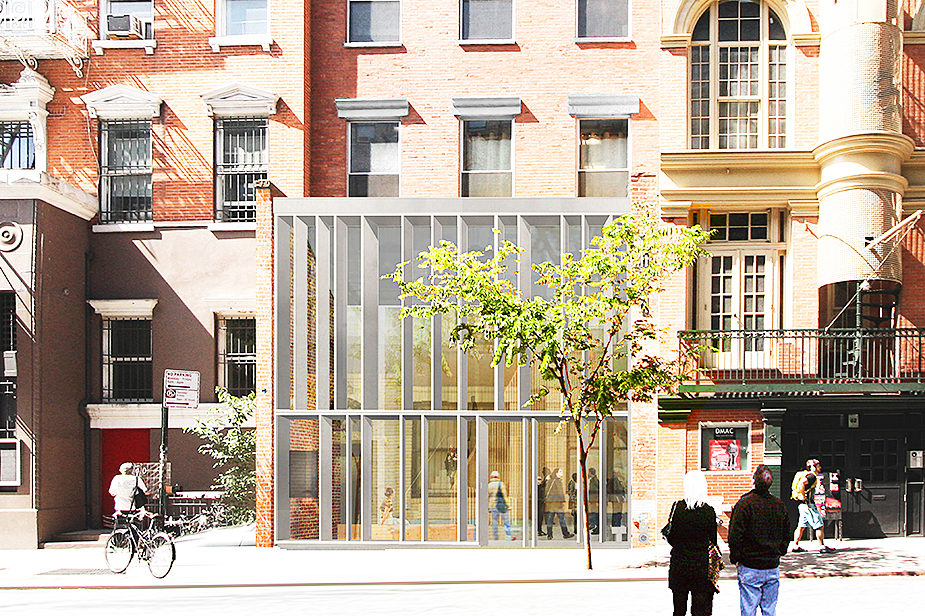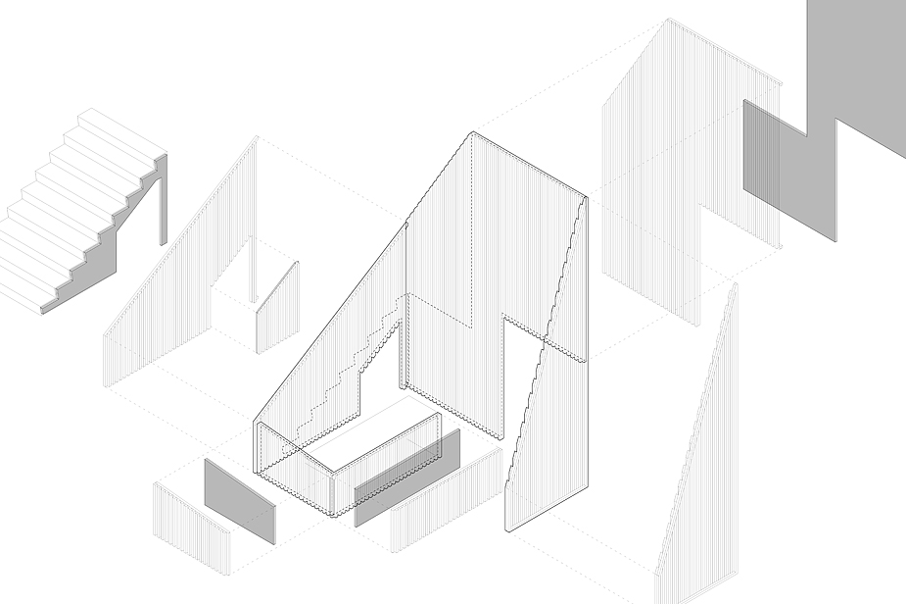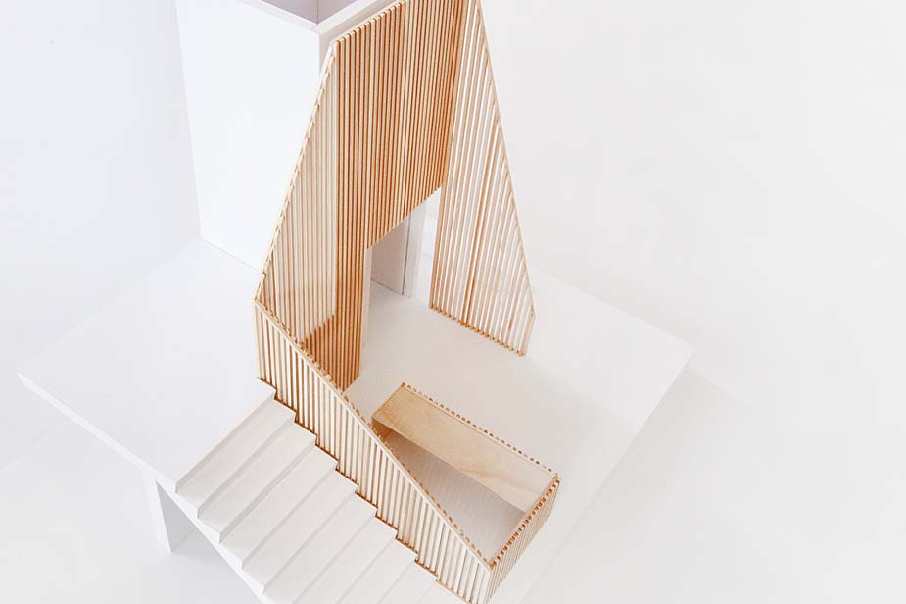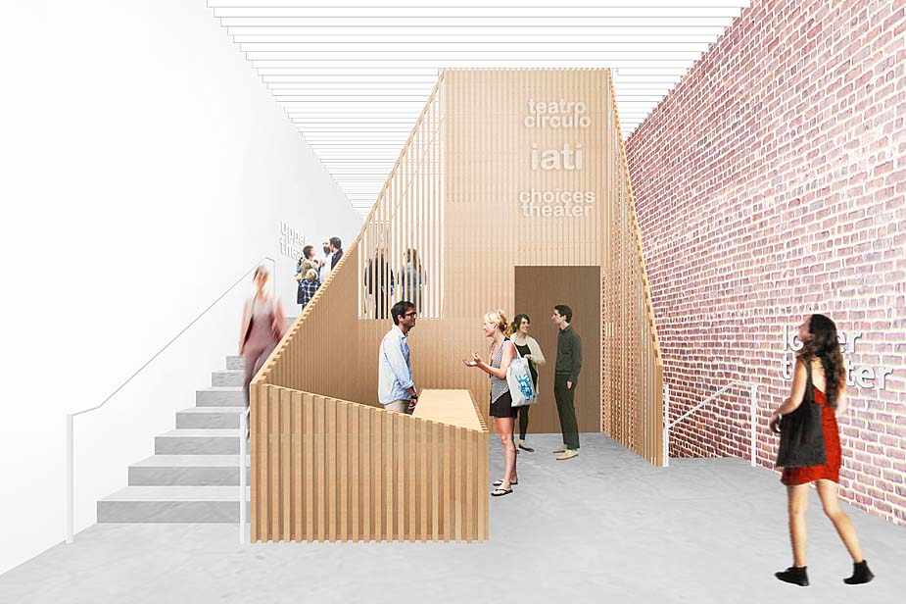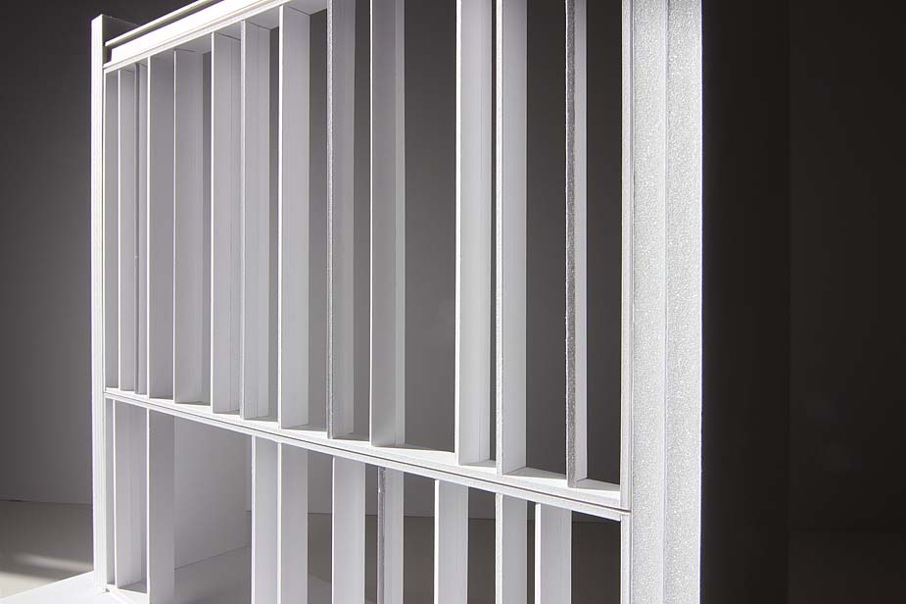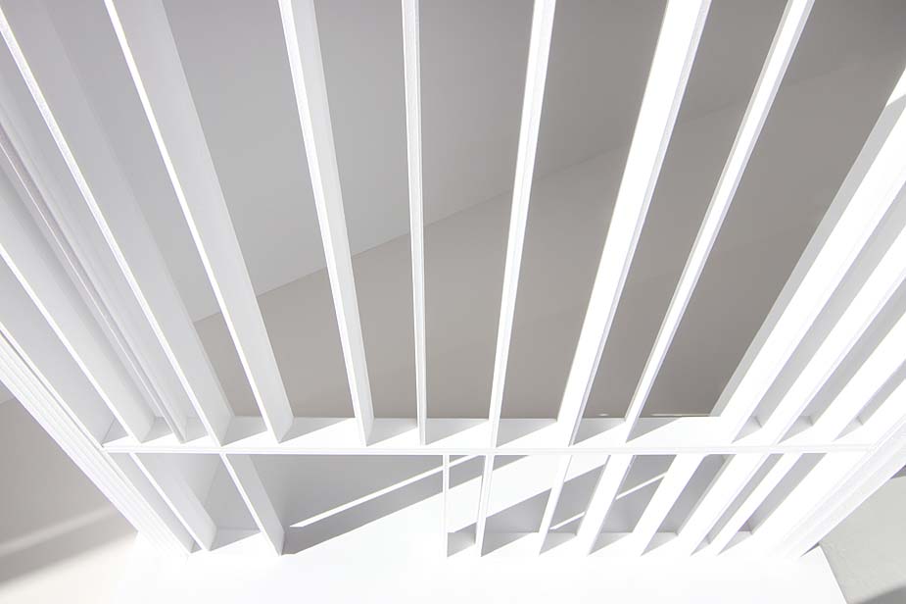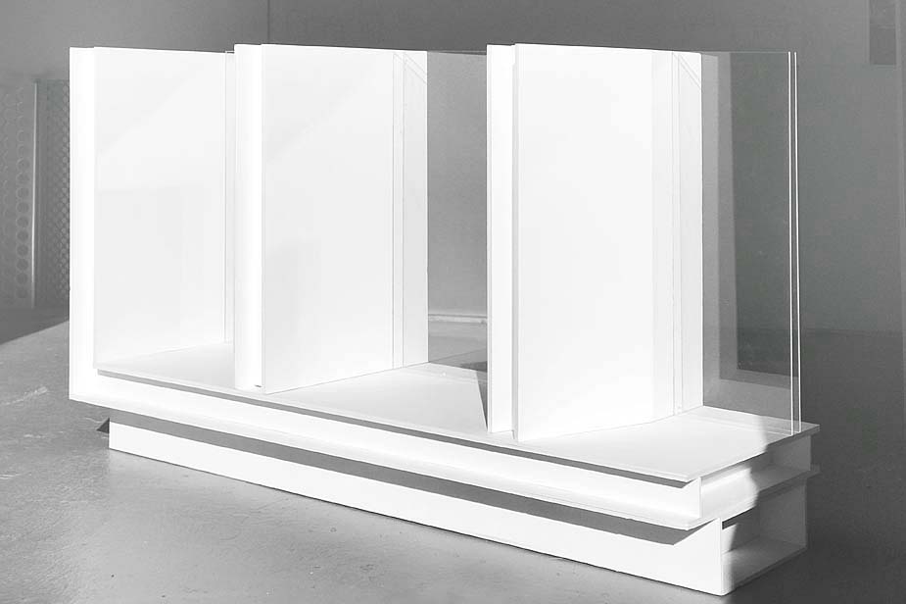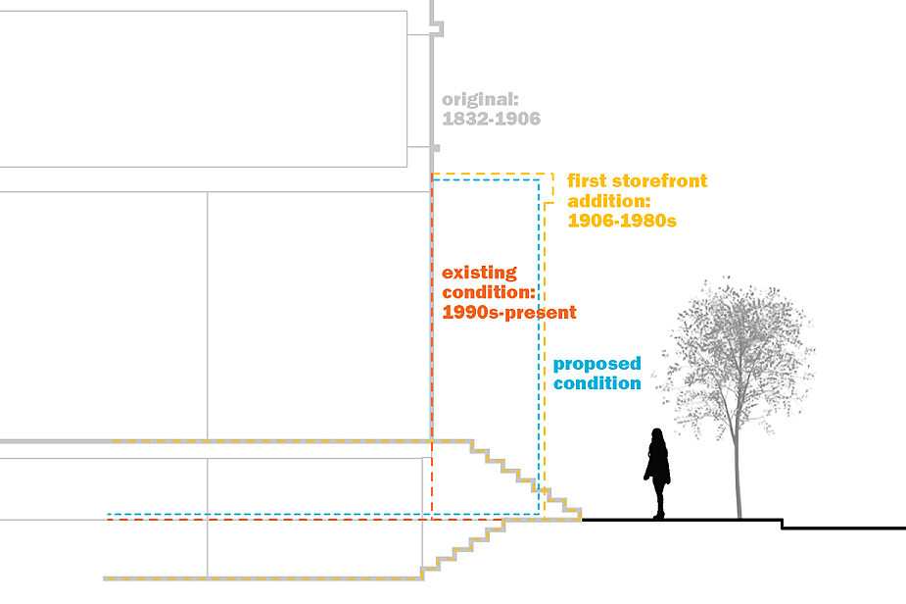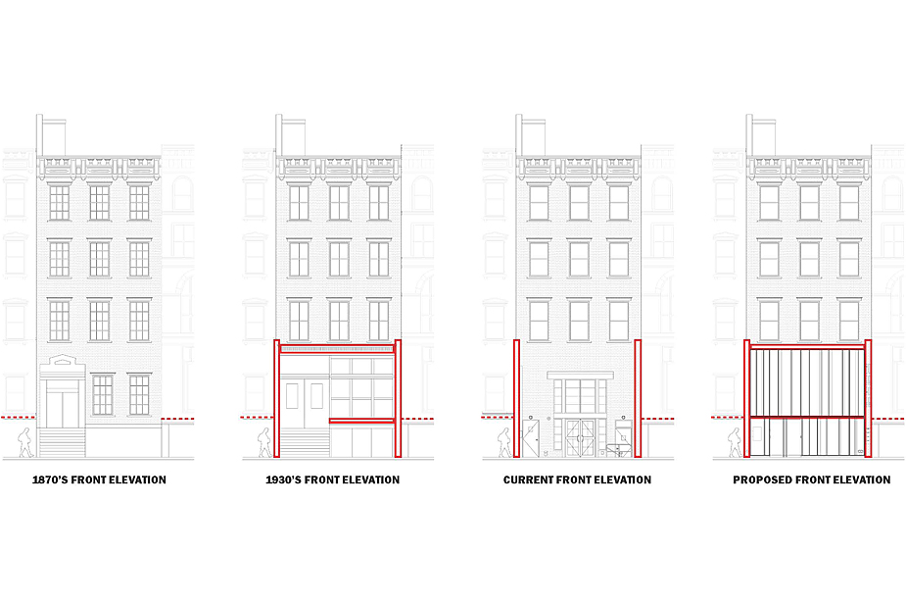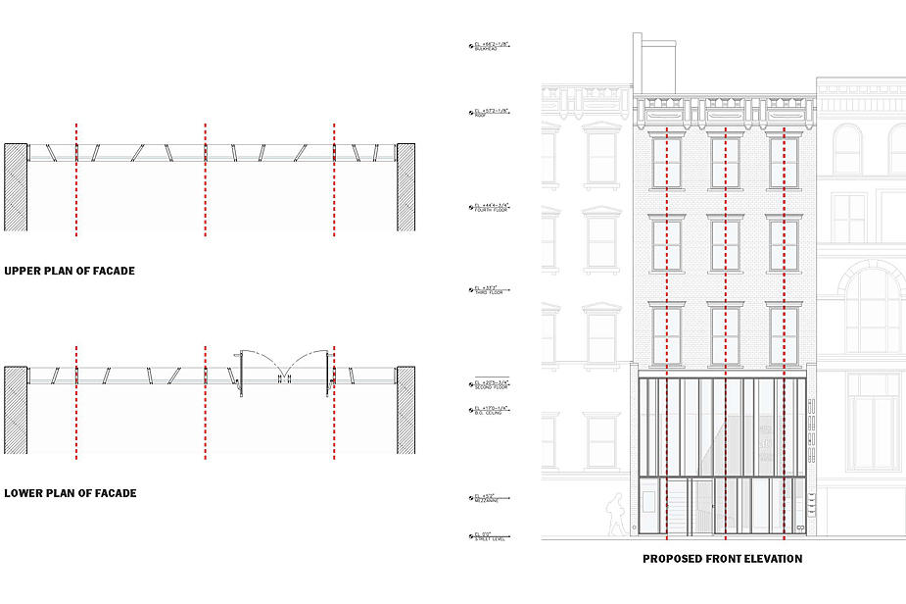CHOICIRCIATI CULTURAL CENTER EXPANSION
Choicirciati Cultural Center / NYCDDC, New York, NY
Proposal 2014Project 2015-19
Projected Completion 2022-23
The Choicirciati Cultural Center Expansion project, with a modest 5' addition to the front of the buildling, doubles the size of and spatially opens the public lobby space for the three theater companies (Teatro Circulo, IATI Theater, and Paradise Factory Theater) that comprise the CCC. R+L is removing existing barriers separating upper and lower theater access in a unified street floor lobby & facade that will accommodate a larger public and provide a new identity for the CCC.
Deep window mullions, set at the depth of existing masonry walls, each have a quasi-chromosomal short arm and long arm turned to varying degrees. The resulting fixed shutter-facade alters the perceived openess of the facade based on the movement of passersby and of visitors within. The facade frames a newly open interior space and slatted white oak mountain, a lightweight assembly that unifies elevator, stairs, storage, balcony and ticketing counter into a single visual element - a public set for the lobby.
Rice+Lipka Architects
Principals: Lyn Rice & Astrid Lipka
Sr Associate: Taylor McNally-Anderson
Associate: John, Diven, Benjamin Cadena
Project Team: Timothy Khalifa, Ahmad Khan, Shu Du, Yiyao Liu, Caleb Sillars, Iggy So, Yiyao Tang
Preservation: Jorge Otero-Pailos
Structural: Silman
Systems: Plus Group
Lighting: Lumen
Security, Technology, Audiovisual: Shen Milsom & Wilke
