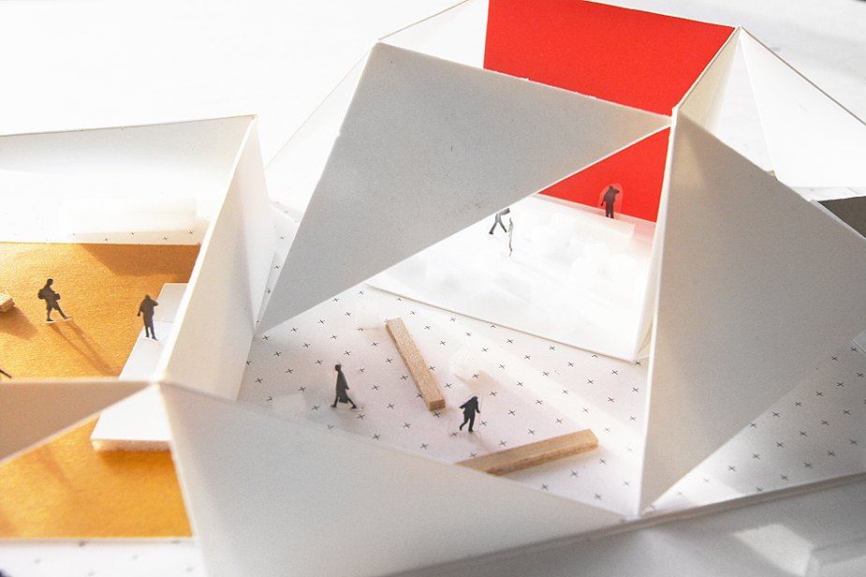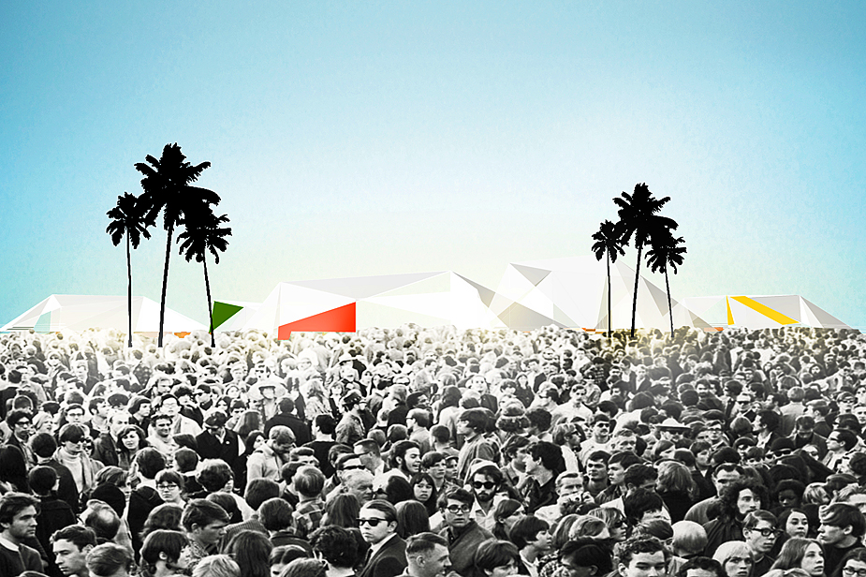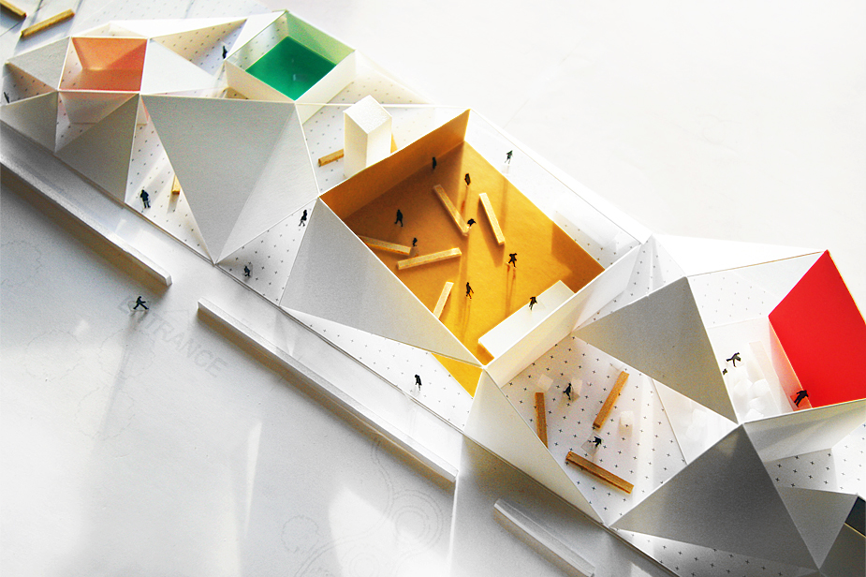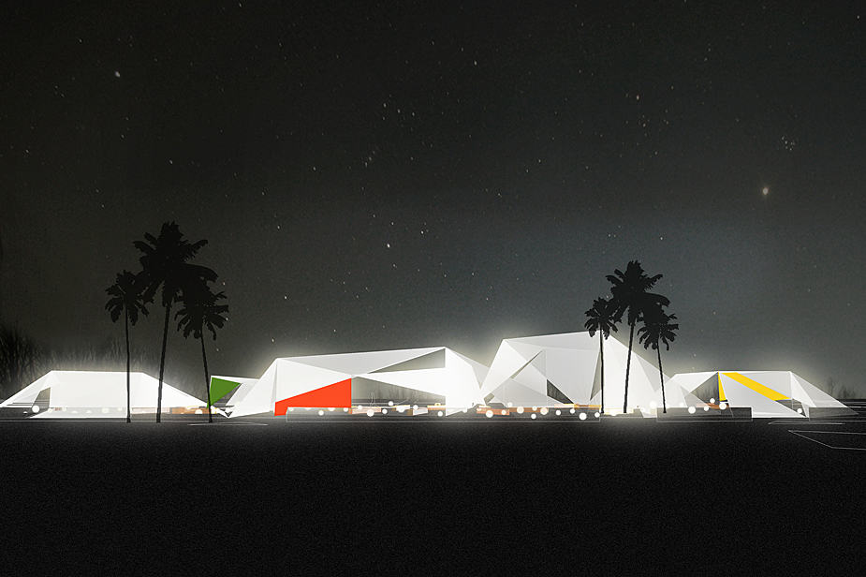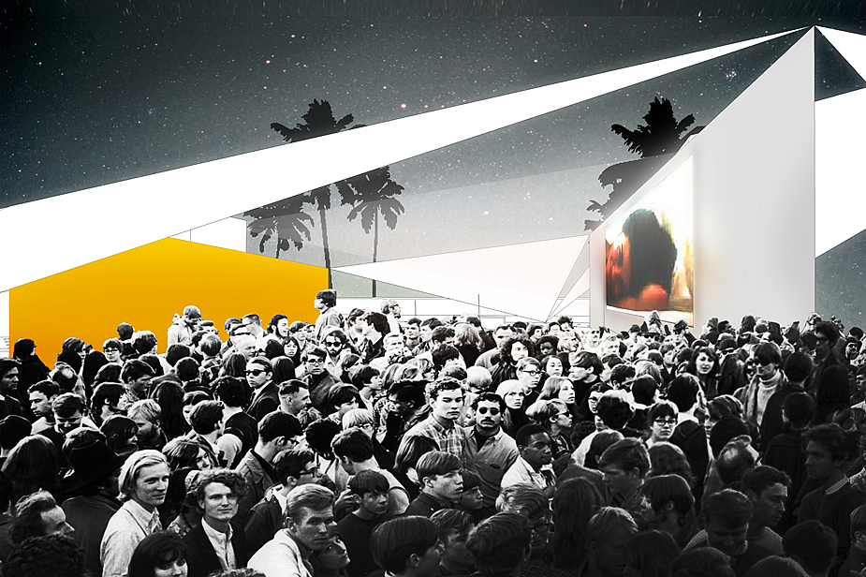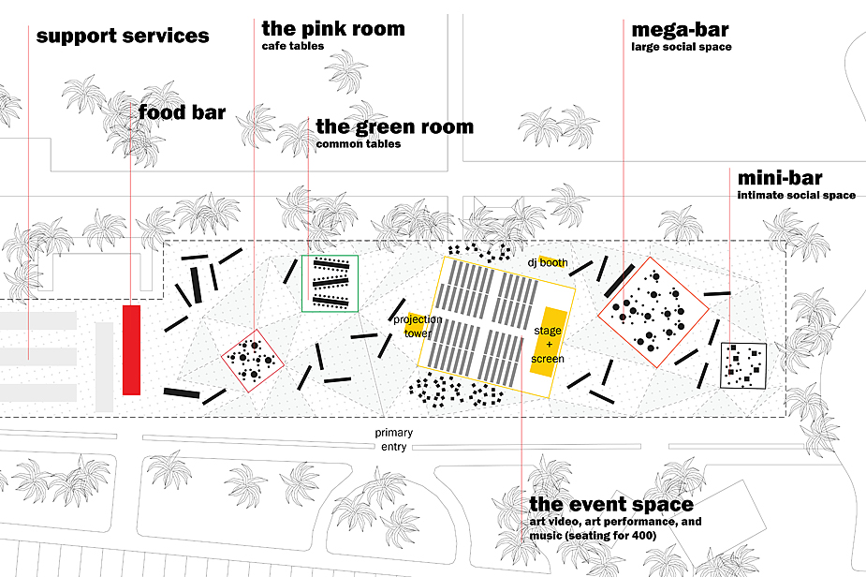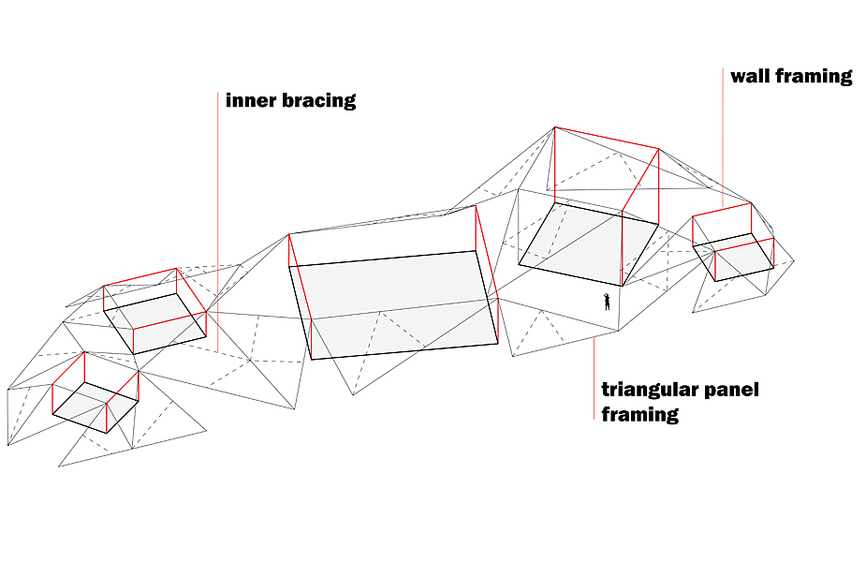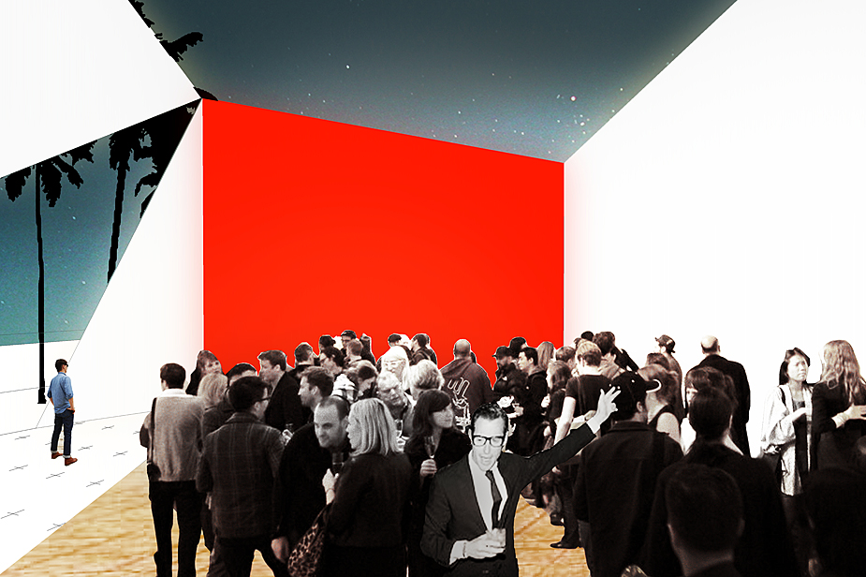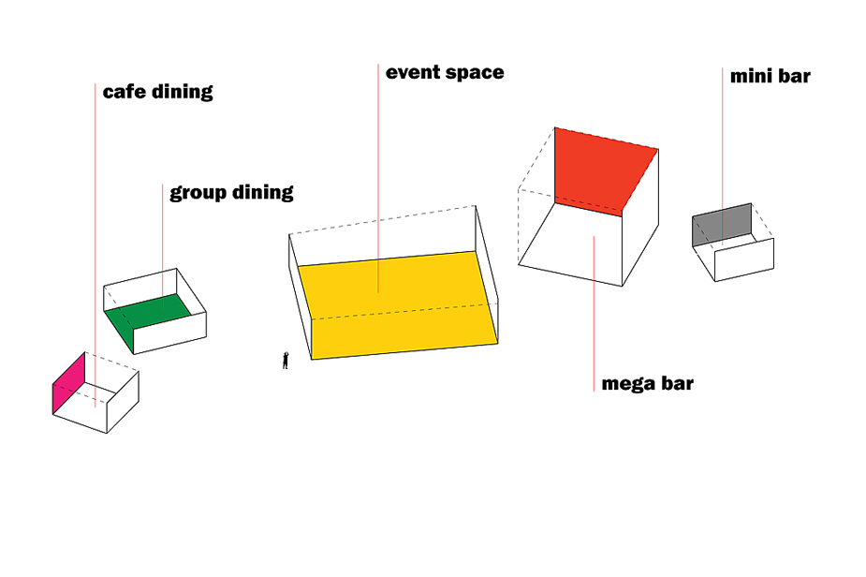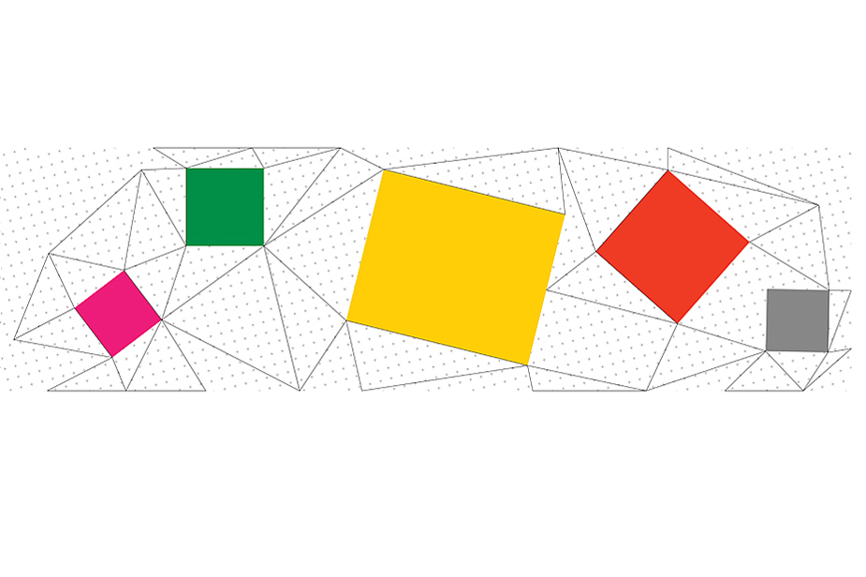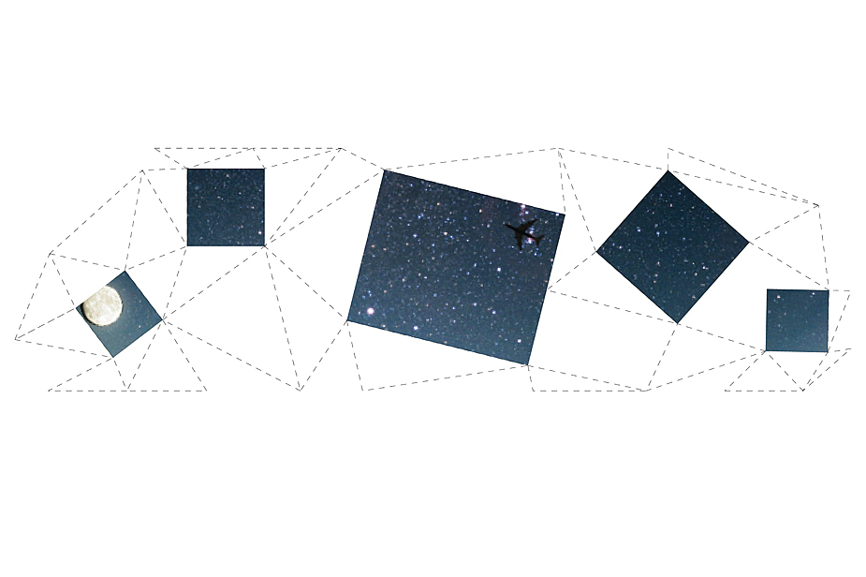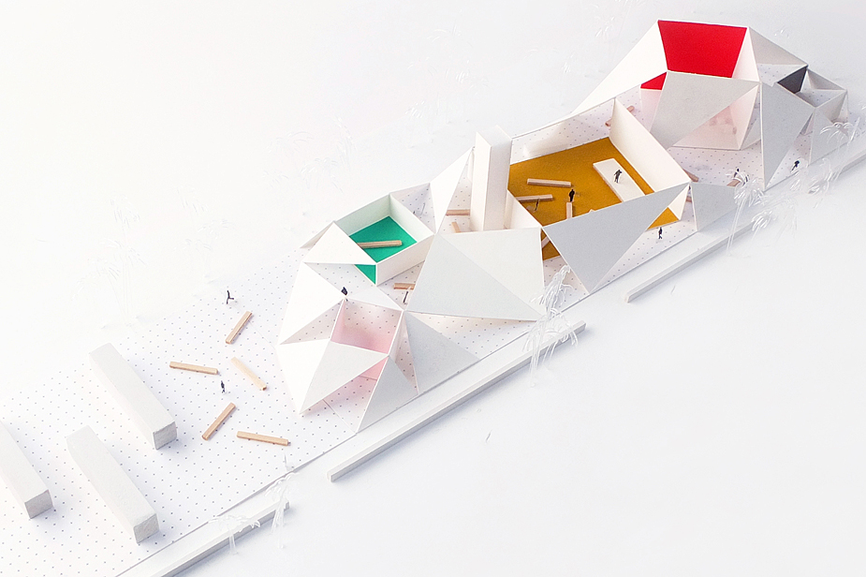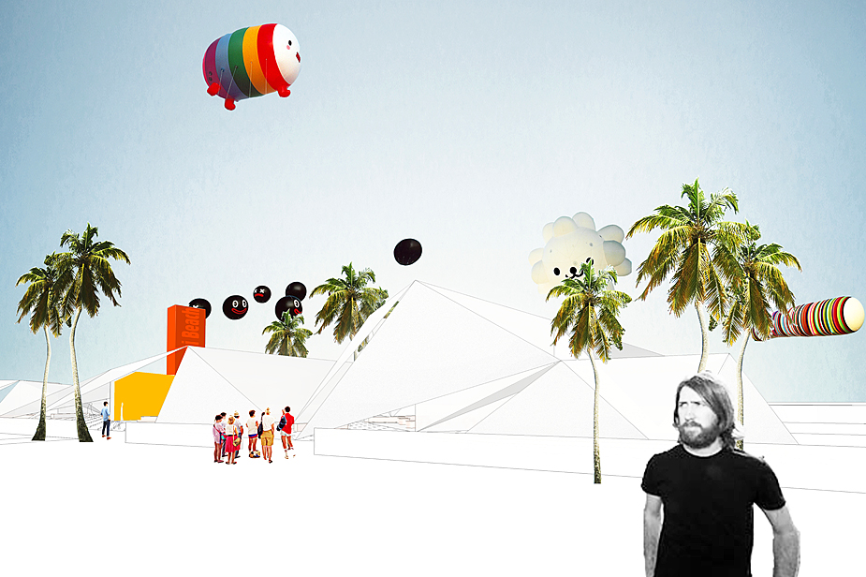ART BASEL MIAMI BEACH
Creative Time/Art Basel, Miami Beach, FL
Competition 2010RL proposed an open, tessellated, Tyvek wrapped structure that defines pockets of specific programmatic activity in response to an invitation by Creative Time for the Art Basel Miami Beach 2010 Oceanfront. It is a paper mountain range that offers artists and the public an inspiring, atmospheric, working platform with an iconic beachfront presence both day and night. Five rectilinear "rooms" define place using color and a combination of vertical and horizontal surfaces open to sky above and horizontally to the loosely programmed zones between these elements. The top edges of the brightly colored vertical planes rise from the ground like crater rims, framing the Miami sky.
This open, vertical experience is strengthened by the dense surround of triangulated surfaces that offer shelter from the sun and/or rain immediately adjacent to the open spaces. Together these triangulated surfaces form a striking faceted landscape of peaks, pockets, and openings that function to brace the "room" elements, as well as each other. Together, these elements create a strong, but lightweight structural system of recyclable aluminum frames, double-skinned with white Tyvek. Each space, including the Event Space, Mega Bar, Green Room and Pink Room, remains open to its surrounds while maintaining a unique perceived border condition and a particular character related to its program.
The installation creates a variety of spatial/experiential conditions peppered with a range of art and social programs that inform each "room" and interstitial space. It is a bespoke system that is flexible, scalable, and can be edited and rearranged to maximize its functional, aesthetic and budgetary efficiency. The project, entitled OpenUp, engages the site with attitude and agility.
Included in the exhibition Rough Cuts, Syracuse Architecture/Syracuse University, 2013.
Lyn Rice Architects
Principal: Lyn Rice
Associate: Astrid Lipka
Sr Designer: Benjamin Cadena
