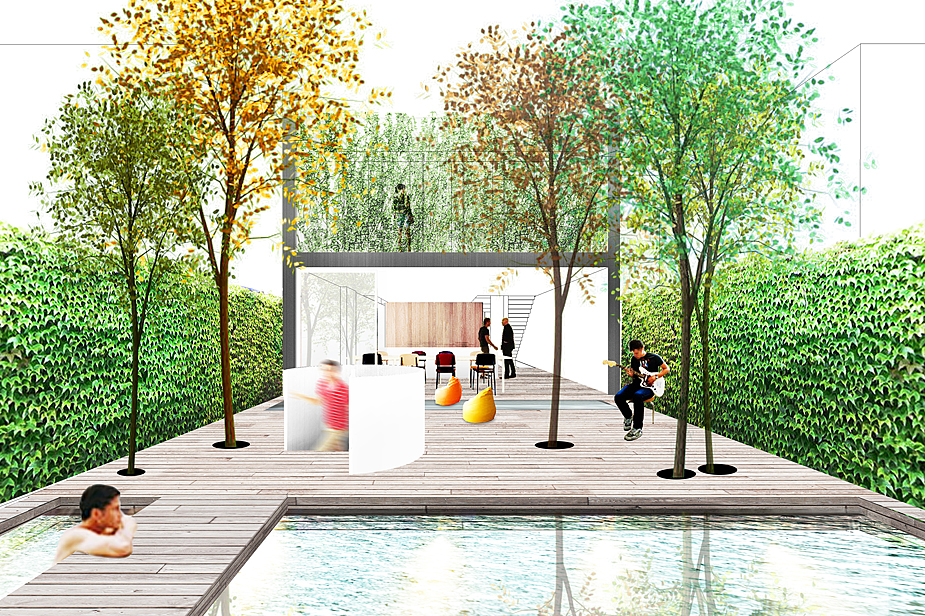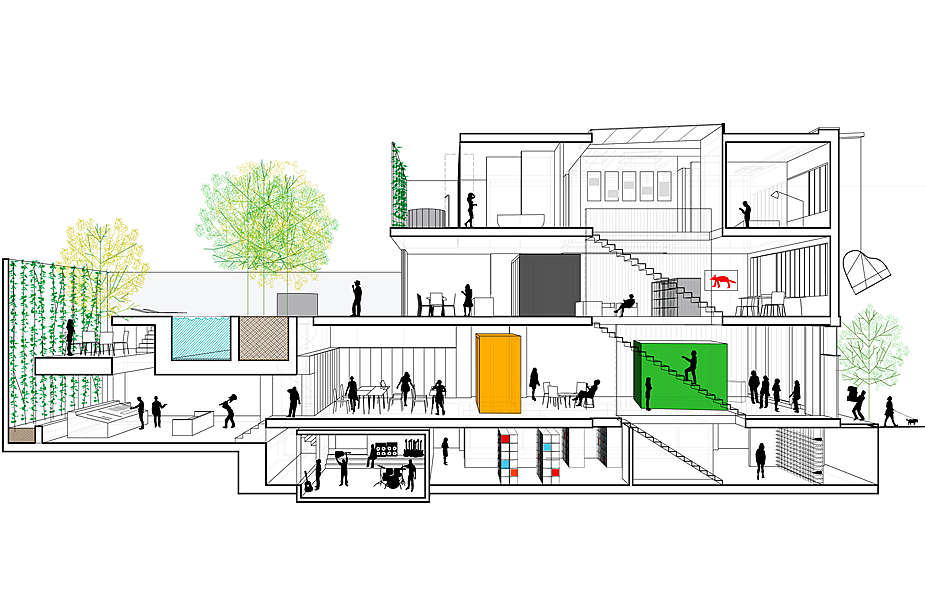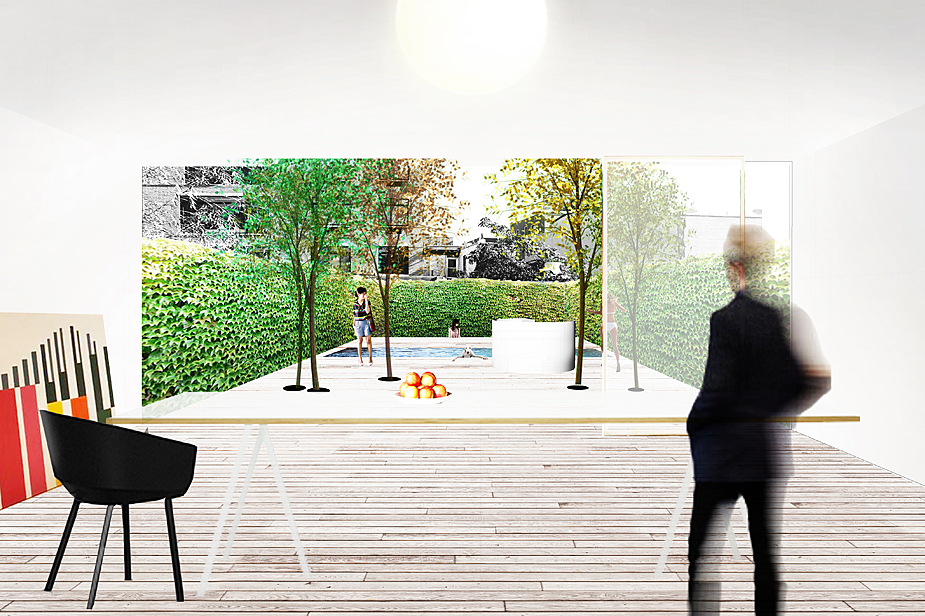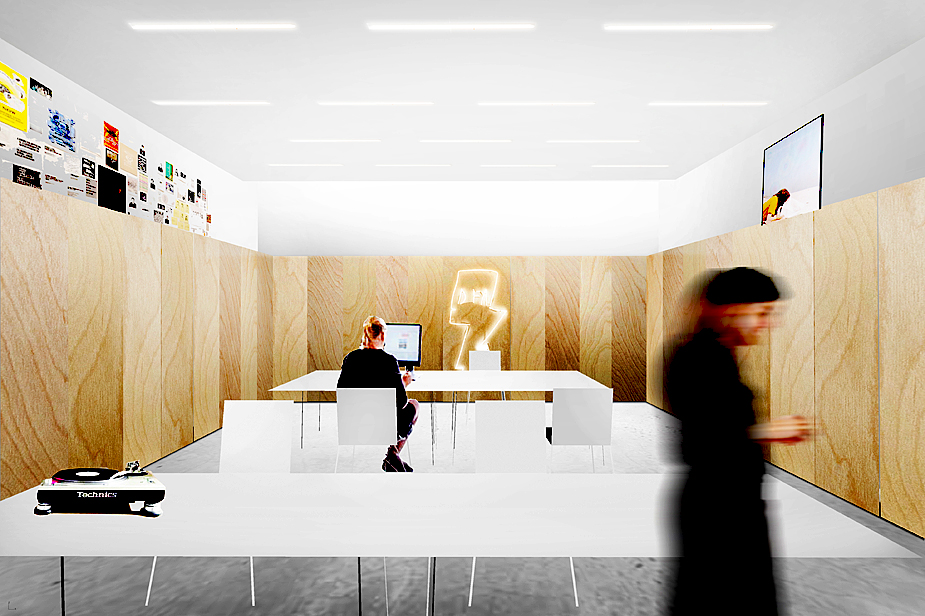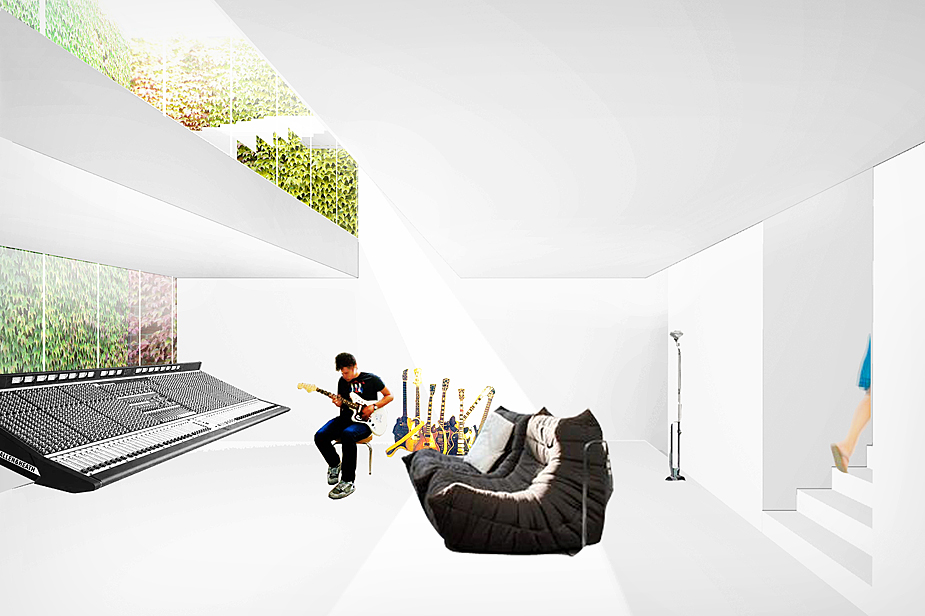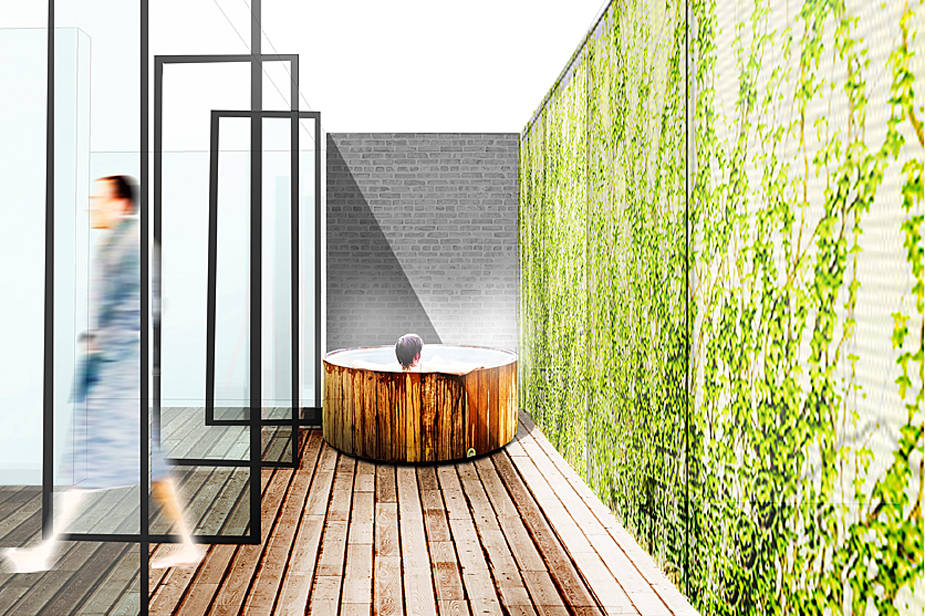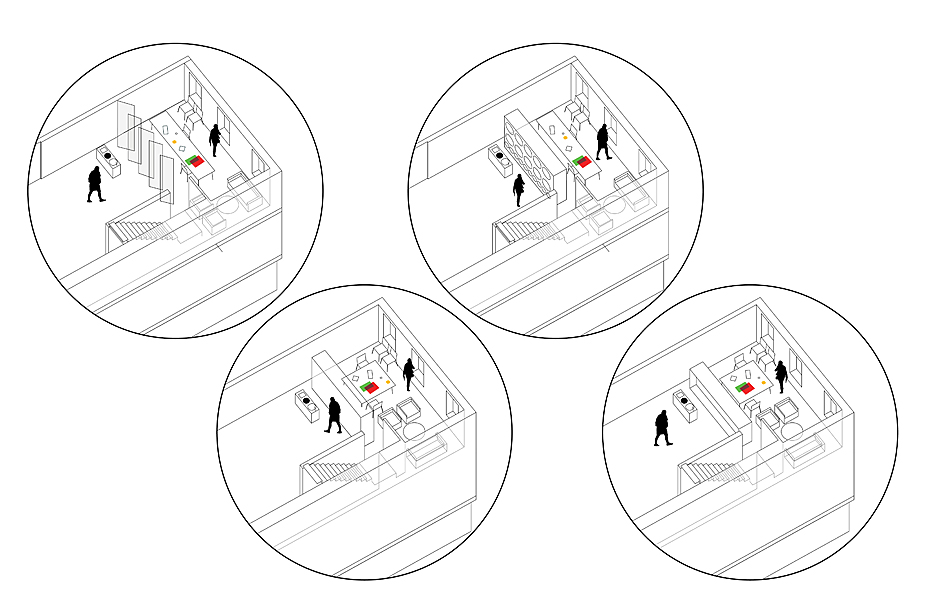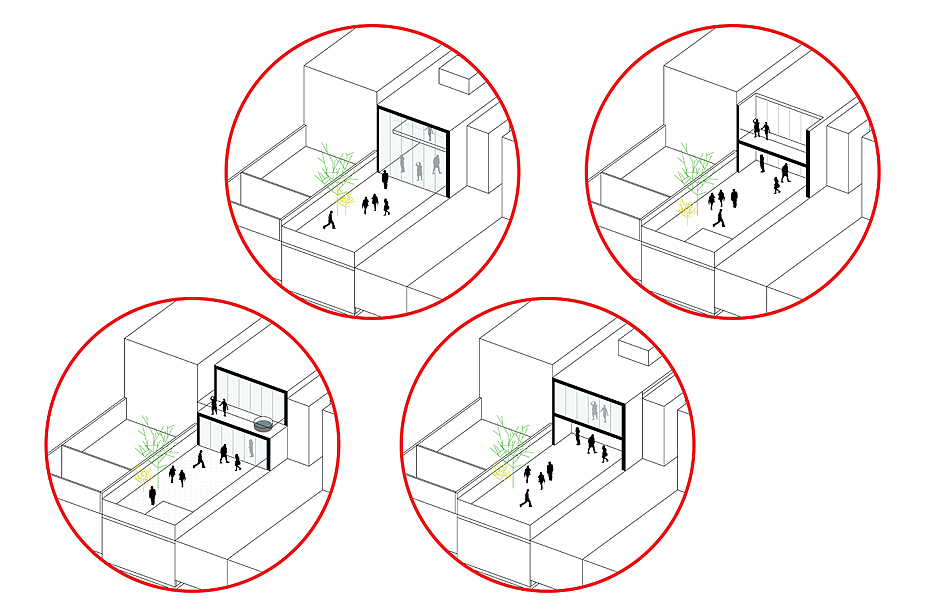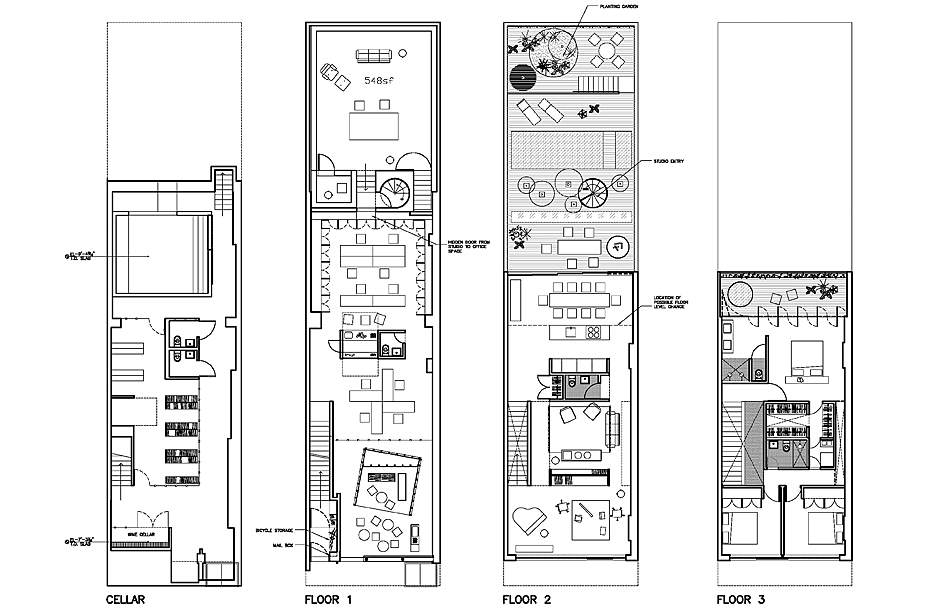LIVE & WORK & SELL
Client withheld, Brooklyn, New York
Proposal 2011Project 2011
Commissioned design concepts for an existing 7,500sf building situated in the active heart of Williamsburg. Complex programmatically, the project involves an exciting mix of a street level concept store, recording studio, and residence for a renown musician/DJ/entrepreneur client/couple. The section of the four-floor project is activated by open deck and pool, skylit spaces on all levels, and residence garden on the top level.
Lyn Rice Architects
Principal: Lyn Rice
Associate: Astrid Lipka
Project Architect/Designer: Benjamin Cadena
Project Manager: Karl Larson
Project Team: Jordan Prosser
Structural: Dunne & Markis
