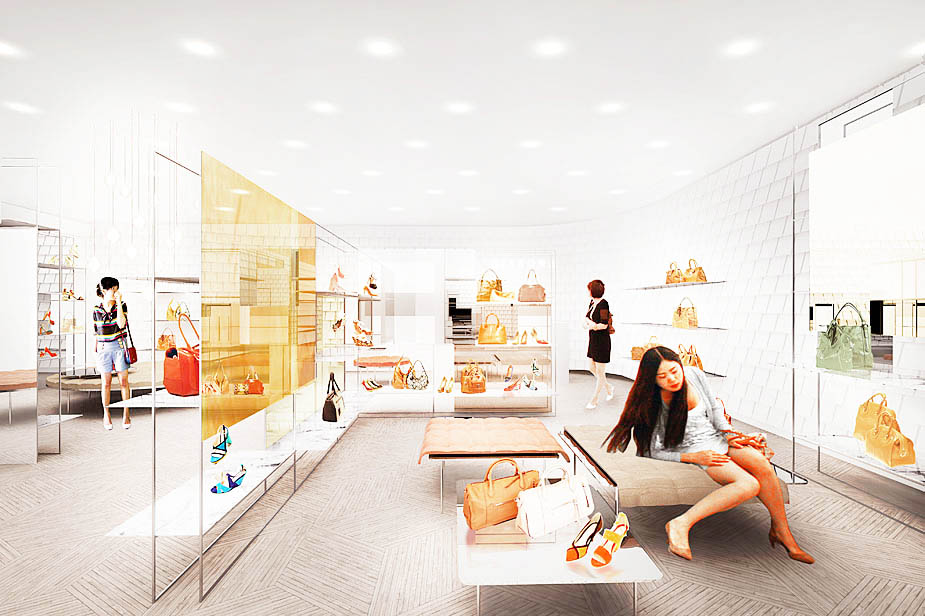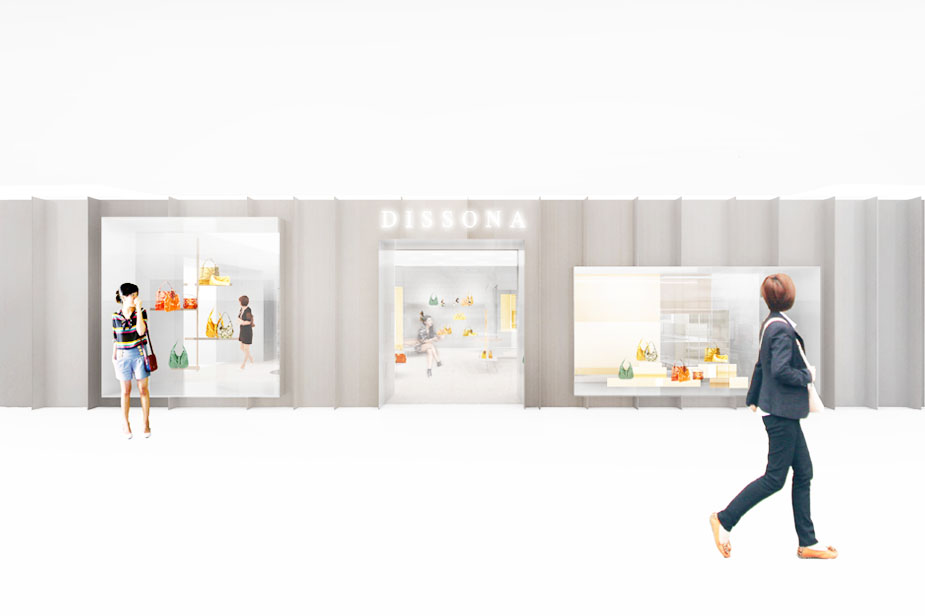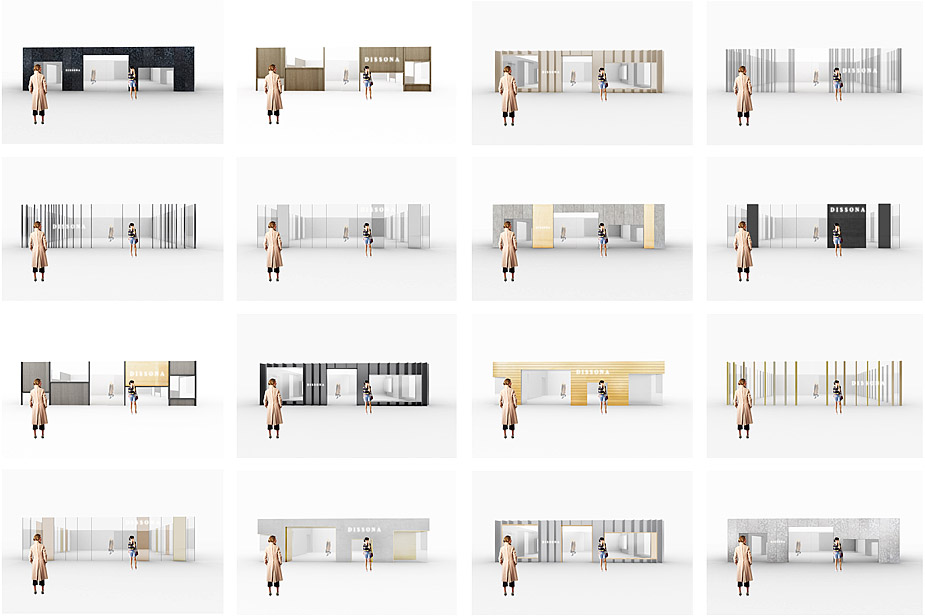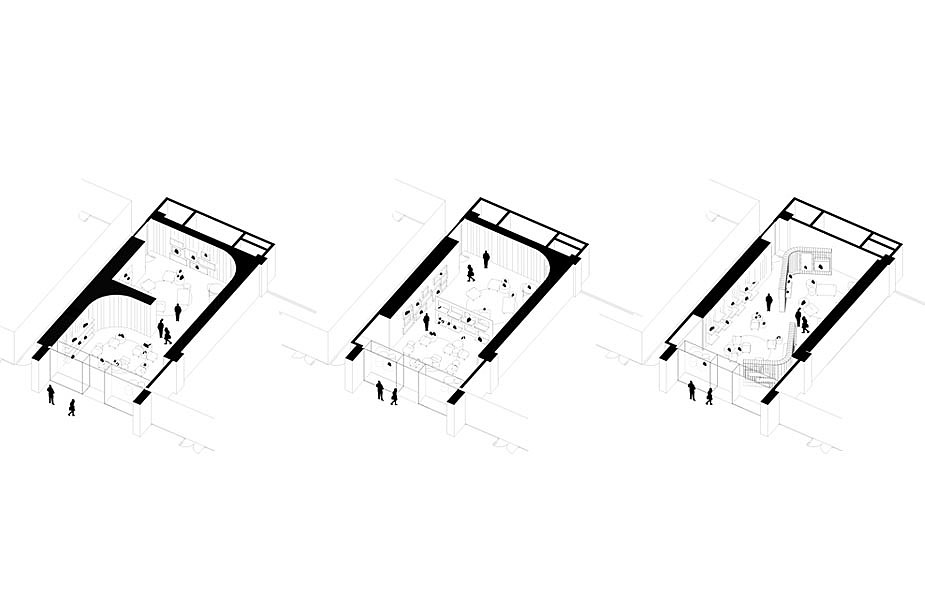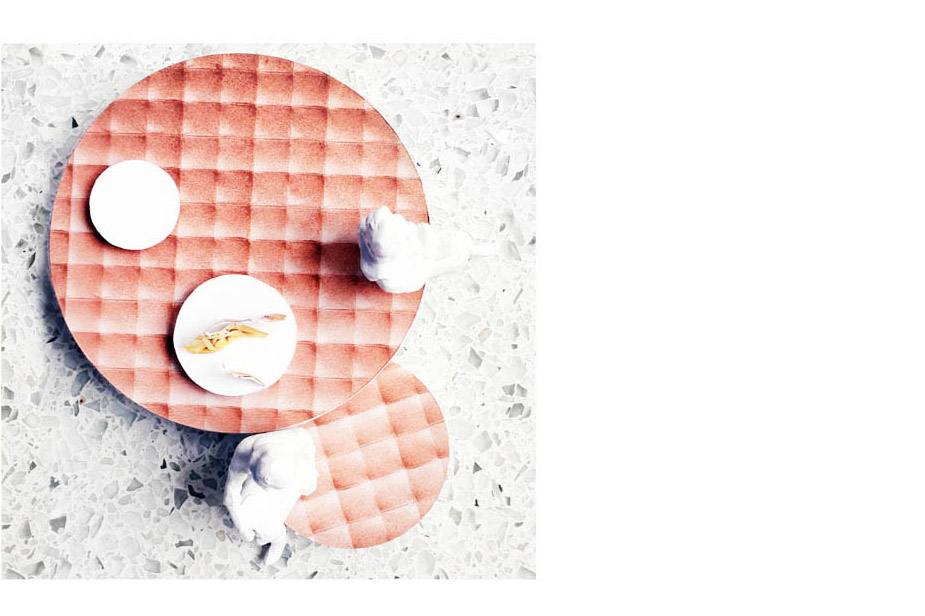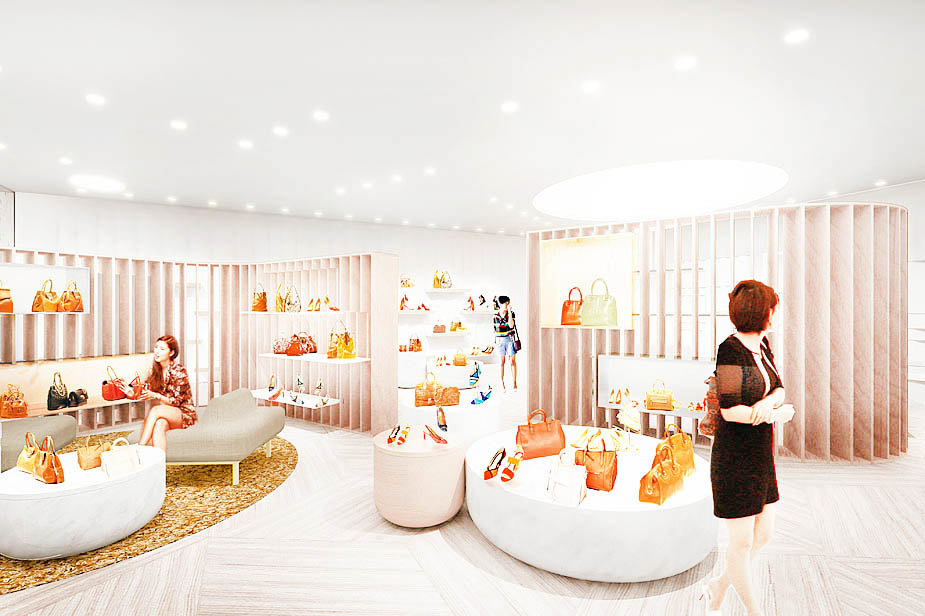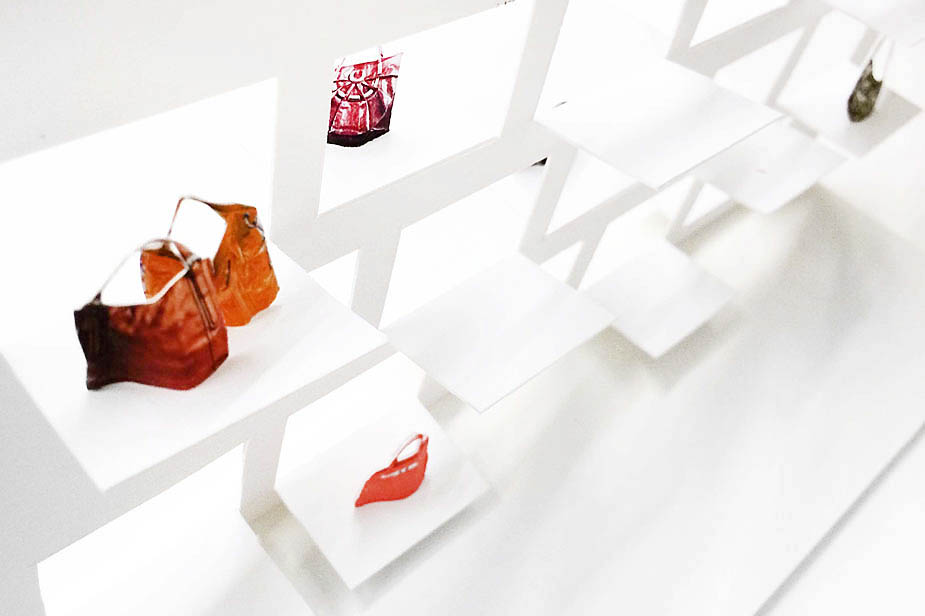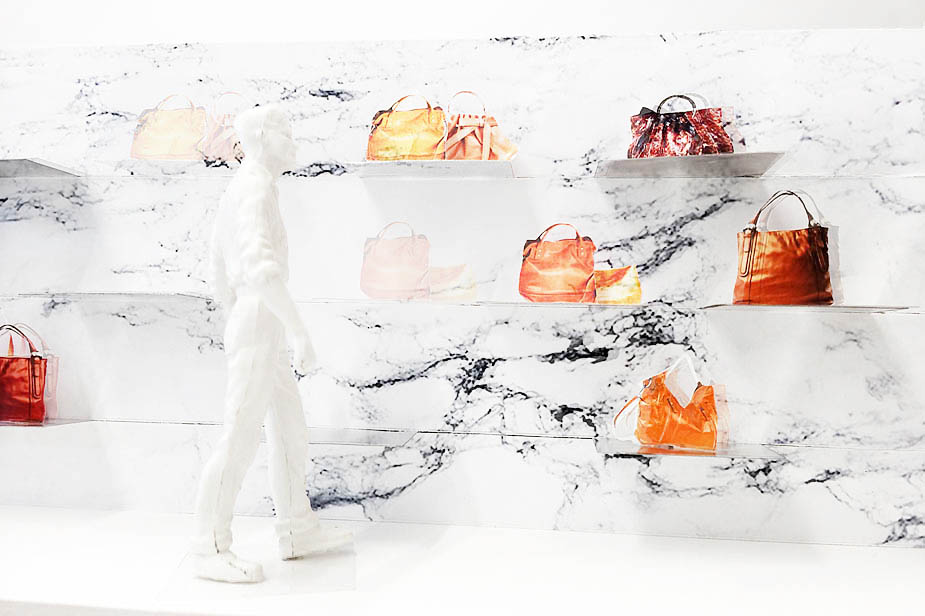DISSONA LUXURY CONCEPTS PROTOTYPE
Jorinal Development/Dissona, Shenzhen, China
Proposal 2013Project 2013
Responding to shifting and emerging market conditions and mindful of its increasingly affluent customer base, Dissona asked RL to explore new luxury store concepts to reorient its entire branding strategy. A product of on-the-ground research in markets throughout China, RL developed a curatorial design approach to blend the brand's existing DNA with a new, more refined sensibility. Every aspect of the stores design was studied, reconsidered, and alternatives tested to arrive at new environments that resonate with Dissona's customers while having a distinct and memorable presence emphasizing quality and craftsmanship with fewer featured goods.
Rice+Lipka Architects
Principals: Lyn Rice & Astrid Lipka
Associate: Benjamin Cadena
Project Team: Jaime Magaliff, Howard Won
