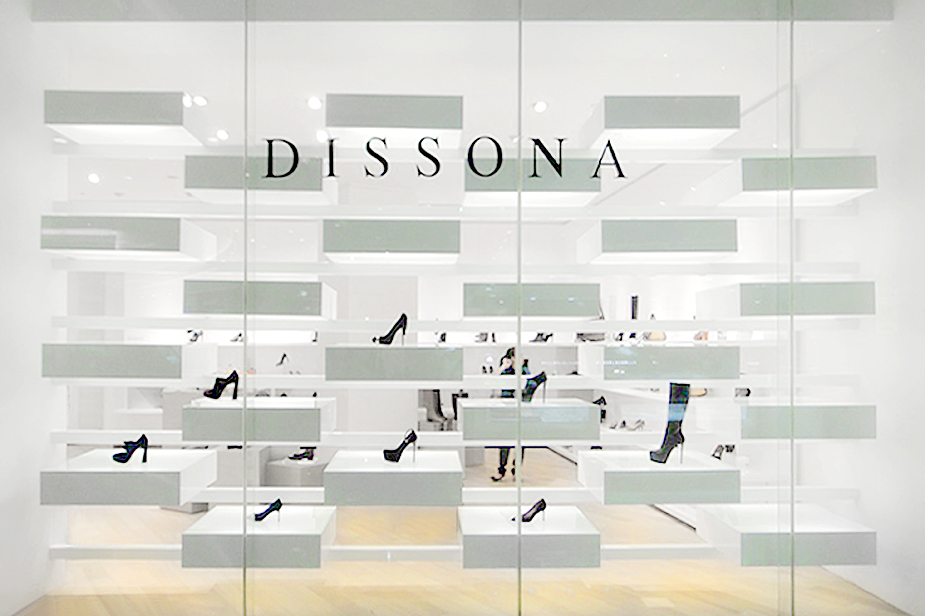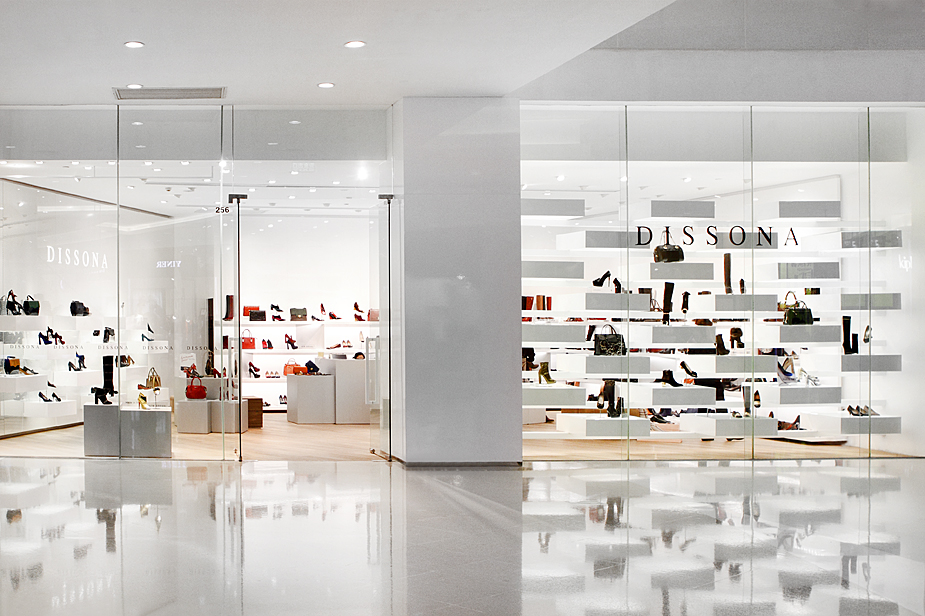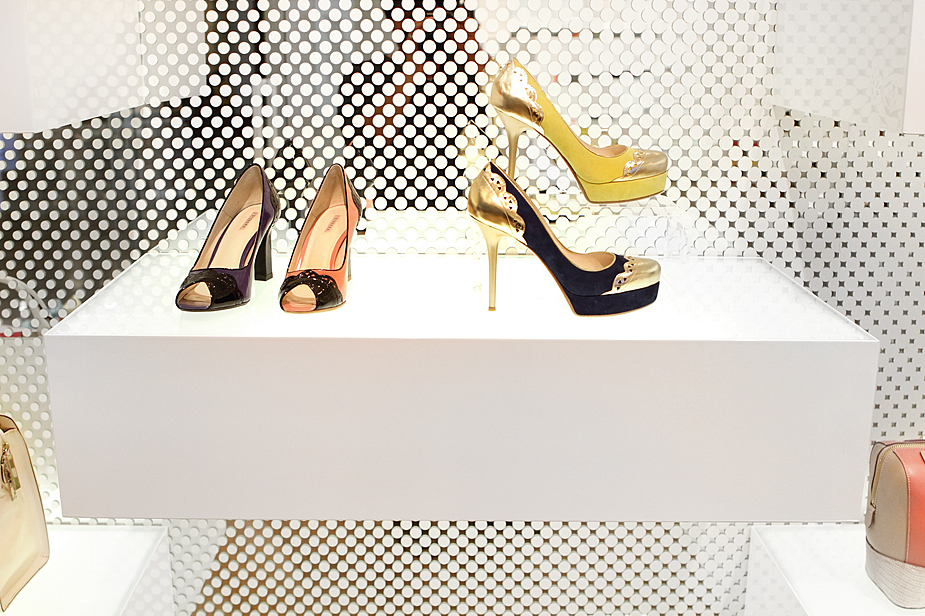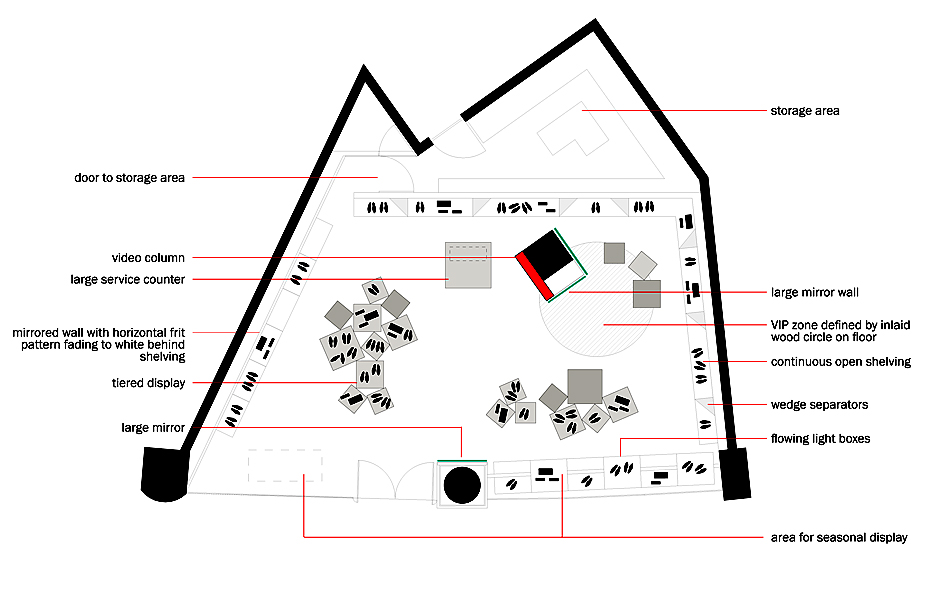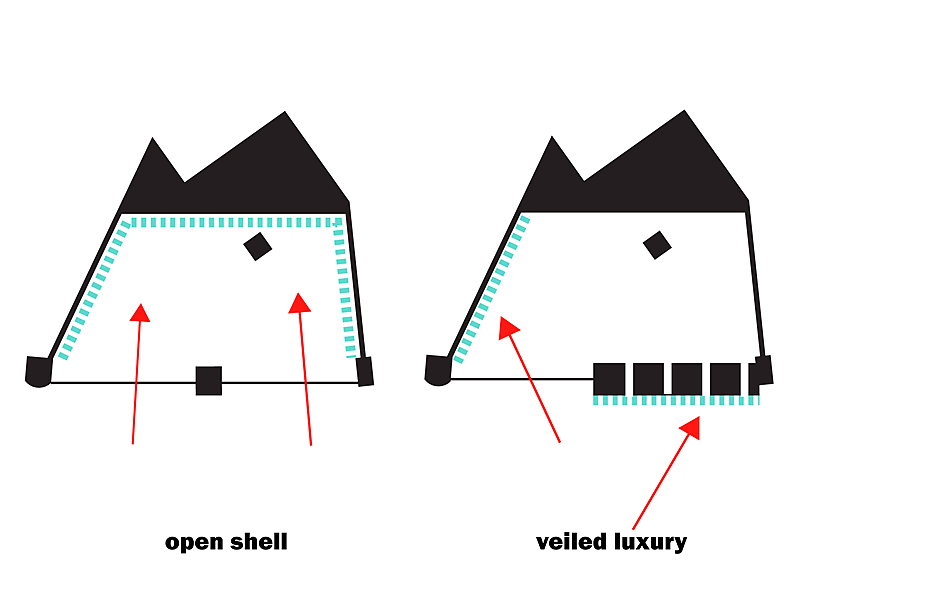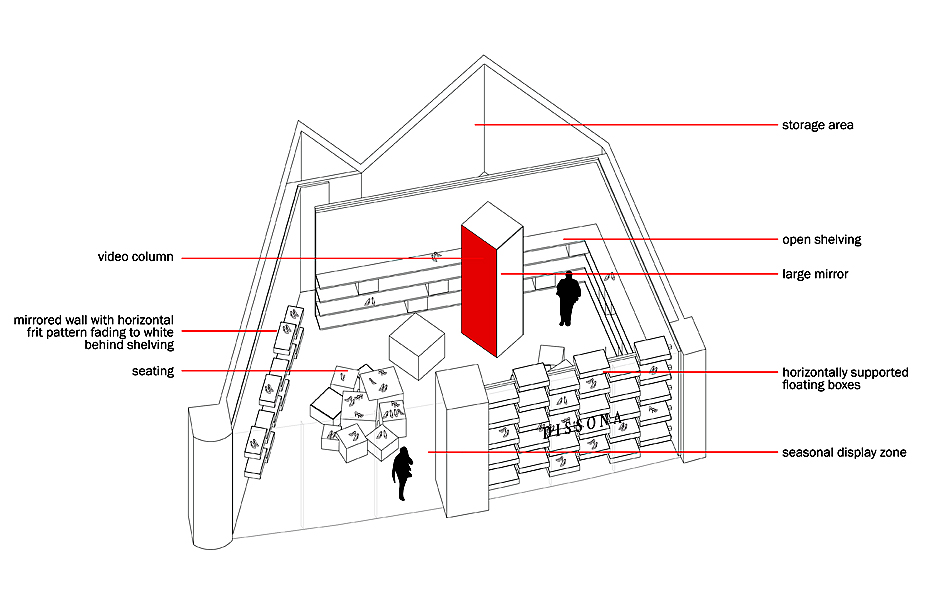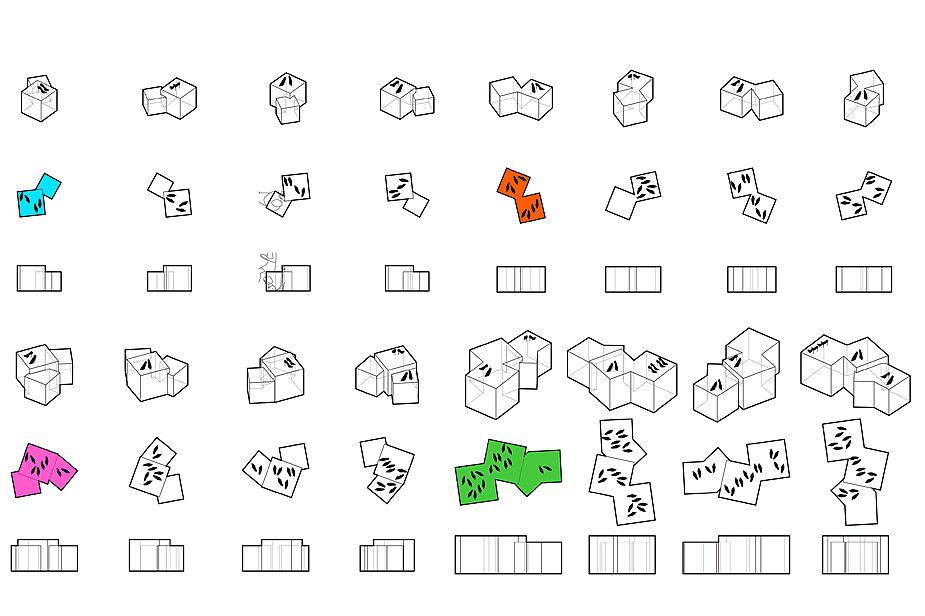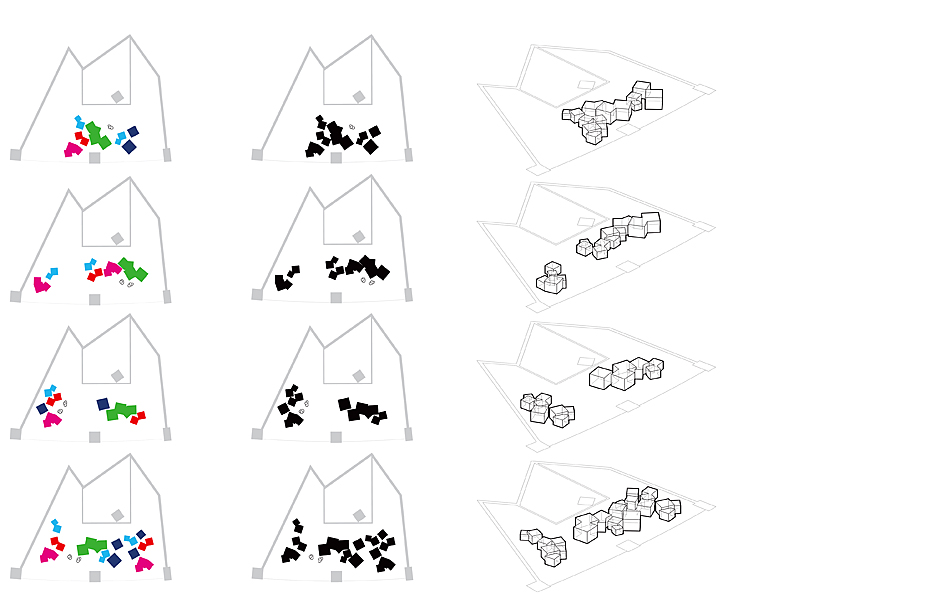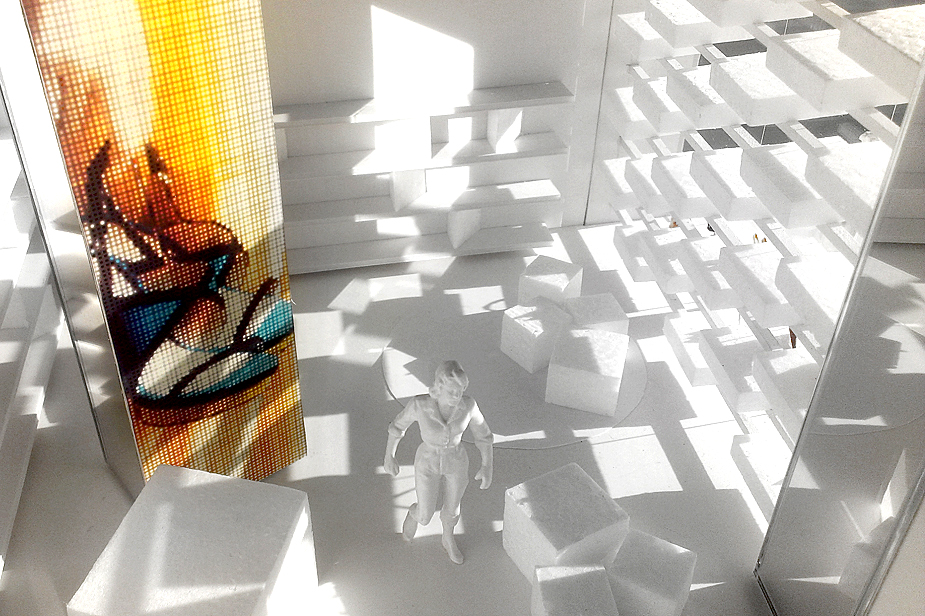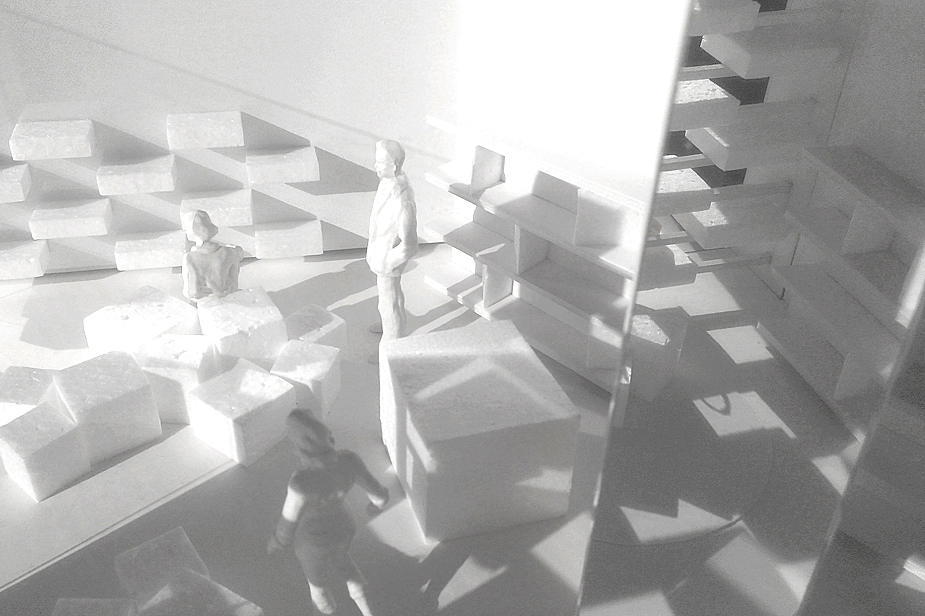DISSONA SHOE COASTAL CITY
Jorinal Development, Shenzhen, China
The second in a series of RL-designed retail spaces based on our original prototype retail concepts developed for high-end leather goods maker, Dissona, this store has a focus on the company's shoe brand. Double the size of the first store, the space is defined by a storefront of offset visually floating light boxes, a series of light boxes cantilever from a Dissona identity wall that dissolved into mirror, and full height shelving. Aluminum cube display islands allow for different seasonal configurations within the store. A frameless LED column display is flanked by mirror, coupling brand and customer image in one location.Rice+Lipka Architects
Principals: Lyn Rice & Astrid Lipka
Project Architect: Benjamin Cadena
Project Team: Patrick Burke, Jordan Prosser
Completed 2012.
